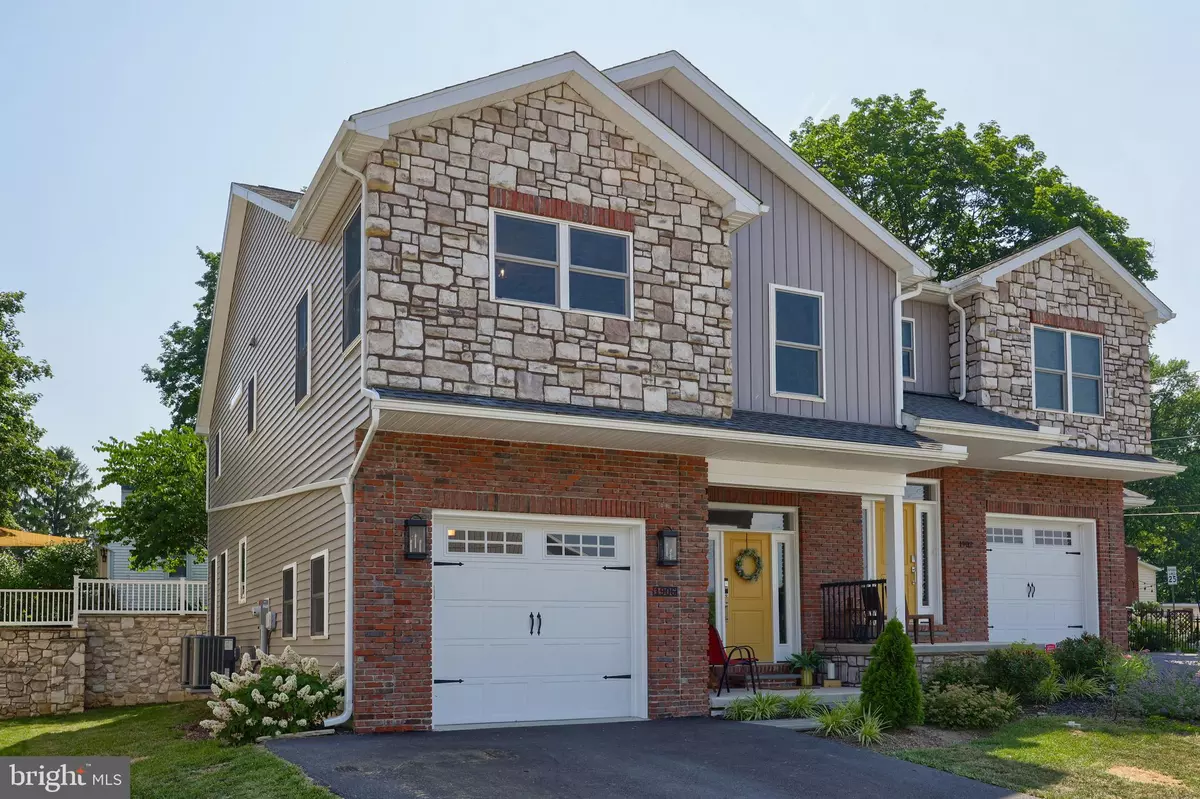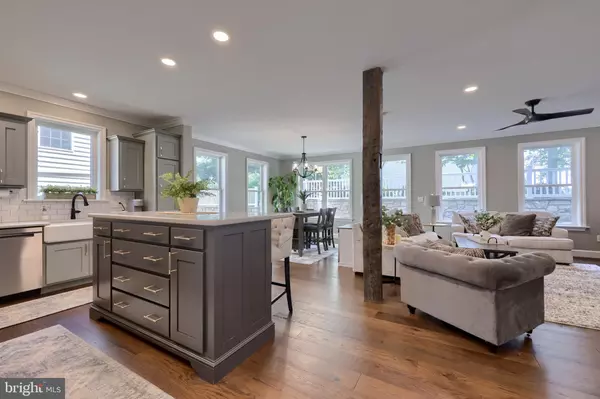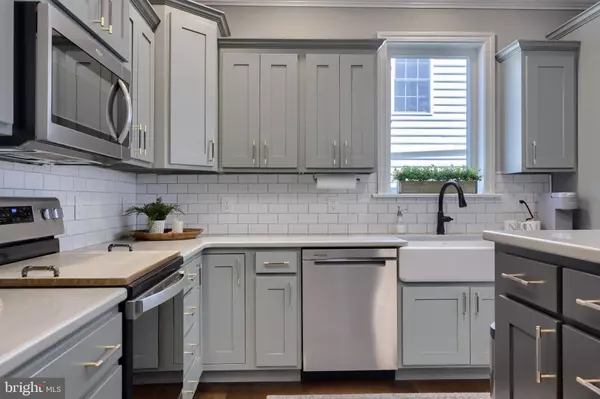$410,000
$385,000
6.5%For more information regarding the value of a property, please contact us for a free consultation.
3 Beds
4 Baths
3,247 SqFt
SOLD DATE : 07/31/2024
Key Details
Sold Price $410,000
Property Type Single Family Home
Sub Type Twin/Semi-Detached
Listing Status Sold
Purchase Type For Sale
Square Footage 3,247 sqft
Price per Sqft $126
Subdivision Honeysuckle Lane
MLS Listing ID PALA2052660
Sold Date 07/31/24
Style Traditional
Bedrooms 3
Full Baths 2
Half Baths 2
HOA Fees $16/ann
HOA Y/N Y
Abv Grd Liv Area 2,398
Originating Board BRIGHT
Year Built 2022
Tax Year 2021
Lot Size 3,049 Sqft
Acres 0.07
Property Description
Welcome to 1906 Edington Place a gorgeous custom built home that is also a 2022 Parade of Homes award winner of the prestigious Fulton Award for best semi detached home. This home is absolutely stunning… it showcases an endless amount of amazing upgrades and craftsmanship from hardwood floors throughout the entire home, shiplap, brick work, stone work, wood work and much more. The first floor has an open floor plan that incorporates reclaimed lumber beams and a floor to ceiling stone fireplace. The custom kitchen is hand crafted with amazing style and has gorgeous solid surface countertops, soft close drawers and stainless appliances. The foyer showcases the most beautiful iron and wood staircases with a vaulted ceiling. The primary suite is one of my favorite areas of the home featuring gorgeous wood plank vaulted ceilings in both the bedroom and bath. The primary bathroom features radiant heated tile floor, double-bowl hand crafted vanity and a beautiful tile shower with smart temp system where you can pre-set up to two different temperatures! The large walk in closet has a complete built in closet system. Convenient 2nd floor laundry room. The lower level is an amazing family room complete with wood plank ceilings, brick work, a handcrafted bar perfect for entertaining and an adorable half bathroom. Amazing location less than a mile from Millersville! This home is a complete stunner at an exceptional value and is ready for it's new owners!
Location
State PA
County Lancaster
Area Lancaster Twp (10534)
Zoning RES
Rooms
Other Rooms Living Room, Dining Room, Primary Bedroom, Bedroom 2, Bedroom 3, Kitchen, Family Room, Foyer, Laundry, Primary Bathroom, Full Bath, Half Bath
Basement Full, Fully Finished, Windows, Poured Concrete, Sump Pump
Interior
Interior Features Built-Ins, Ceiling Fan(s), Combination Dining/Living, Combination Kitchen/Dining, Crown Moldings, Floor Plan - Open, Kitchen - Island, Primary Bath(s), Tub Shower, Upgraded Countertops, Wainscotting, Walk-in Closet(s), Wet/Dry Bar
Hot Water Electric
Heating Heat Pump(s)
Cooling Central A/C
Flooring Laminate Plank, Hardwood, Tile/Brick
Fireplaces Number 1
Fireplaces Type Electric, Mantel(s), Stone
Equipment Built-In Microwave, Dishwasher, Oven/Range - Electric, Refrigerator, Stainless Steel Appliances, Water Heater
Fireplace Y
Appliance Built-In Microwave, Dishwasher, Oven/Range - Electric, Refrigerator, Stainless Steel Appliances, Water Heater
Heat Source Electric
Laundry Upper Floor
Exterior
Exterior Feature Porch(es)
Parking Features Garage - Front Entry
Garage Spaces 3.0
Water Access N
Roof Type Composite,Shingle
Street Surface Black Top
Accessibility None
Porch Porch(es)
Road Frontage Public
Attached Garage 1
Total Parking Spaces 3
Garage Y
Building
Lot Description Landscaping, Front Yard, SideYard(s)
Story 2
Foundation Block
Sewer Public Sewer
Water Public
Architectural Style Traditional
Level or Stories 2
Additional Building Above Grade, Below Grade
Structure Type 9'+ Ceilings,Wood Ceilings,Vaulted Ceilings,High
New Construction N
Schools
School District School District Of Lancaster
Others
HOA Fee Include Common Area Maintenance
Senior Community No
Tax ID 340-08426-0-0000
Ownership Fee Simple
SqFt Source Estimated
Acceptable Financing Cash, Conventional
Listing Terms Cash, Conventional
Financing Cash,Conventional
Special Listing Condition Standard
Read Less Info
Want to know what your home might be worth? Contact us for a FREE valuation!

Our team is ready to help you sell your home for the highest possible price ASAP

Bought with Madison Rice • Coldwell Banker Realty
"My job is to find and attract mastery-based agents to the office, protect the culture, and make sure everyone is happy! "
3801 Kennett Pike Suite D200, Greenville, Delaware, 19807, United States





