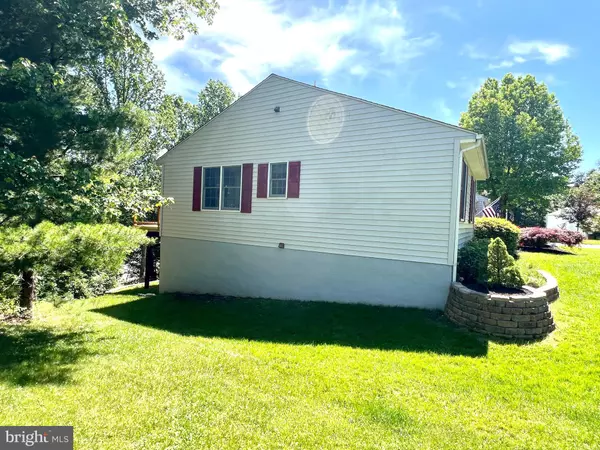$655,000
$663,000
1.2%For more information regarding the value of a property, please contact us for a free consultation.
5 Beds
4 Baths
2,374 SqFt
SOLD DATE : 07/31/2024
Key Details
Sold Price $655,000
Property Type Single Family Home
Sub Type Detached
Listing Status Sold
Purchase Type For Sale
Square Footage 2,374 sqft
Price per Sqft $275
Subdivision Clearspring Manor
MLS Listing ID MDMC2134038
Sold Date 07/31/24
Style Colonial
Bedrooms 5
Full Baths 3
Half Baths 1
HOA Y/N N
Abv Grd Liv Area 2,374
Originating Board BRIGHT
Year Built 1983
Annual Tax Amount $5,701
Tax Year 2024
Lot Size 0.375 Acres
Acres 0.37
Property Description
Welcome Home! Price reduced $10,000, This 5 BR 3 1/2 Bath Beauty, situated at the bottom of the cul-de-sac, boasts an addition- perfect for an Au Pair/Inlaw Suite, or someone wanting a 1st floor suite with full bath, living room, washer/dryer, & new deck with retractable awning right off the bedroom. Brand new carpet throughout addition .The living room in the addition could be a 6th bedroom. There's even a private entrance off the large front porch. The main home has foyer with large closet, luxury plank vinyl leading to huge totally remodeled kitchen, with gorgeous quartz counters, extra work station with quartz counter & even more cabinets, stainless appliances and new stainless refrigerator. Plenty of space for big gatherings! There's a family room off kitchen with new carpet, brick fireplace, a siding door to deck which overlooks trees. Very peaceful setting. There is also a powder room , living room & dining room with new carpet. Travel upstairs where you find owners suite with new carpet & en suite bath with oversized soaking tub with jets. Hall linen closet. Hall bath with tub/shower. Additional 3 bedrooms with new carpet. **All upper bedrooms are being painted, as well as hall full bath*** Huge unfinished lower level spans across the entire home, including the addition. Both basements have access to back yard, & await your finishing touches. There is another washer & dryer & extra fridge on this level as well.
There's a 2 car attached garage with new doors. Plenty of room for the kids to play, especially being at the end of the cul de sac. There's a path at the end of the cul de sac you can follow to the park. You'll have a hard time deciding whether to have your morning coffee on the deck, or rocking on the front porch. There's NO HOA. Within walking distance to Clearspring Elem. Great local shopping & dining. Easy access to all commuter routes.
Location
State MD
County Montgomery
Zoning R200
Rooms
Other Rooms Living Room, Dining Room, Primary Bedroom, Bedroom 2, Bedroom 3, Bedroom 4, Kitchen, Family Room, Basement, In-Law/auPair/Suite, Bathroom 2, Half Bath
Basement Full, Heated, Interior Access, Outside Entrance, Poured Concrete, Rear Entrance, Space For Rooms, Sump Pump, Unfinished, Walkout Level
Main Level Bedrooms 1
Interior
Interior Features Built-Ins, Attic, Carpet, Ceiling Fan(s), Entry Level Bedroom, Family Room Off Kitchen, Floor Plan - Traditional, Formal/Separate Dining Room, Kitchen - Country, Kitchen - Table Space, Pantry, Primary Bath(s), Bathroom - Soaking Tub, Bathroom - Stall Shower, Bathroom - Tub Shower, Upgraded Countertops, WhirlPool/HotTub, Window Treatments
Hot Water Electric
Heating Heat Pump(s)
Cooling Central A/C, Ceiling Fan(s)
Flooring Carpet, Luxury Vinyl Plank
Fireplaces Number 1
Fireplaces Type Mantel(s), Fireplace - Glass Doors, Brick, Wood
Equipment Built-In Microwave, Dishwasher, Disposal, Dryer - Electric, Exhaust Fan, Oven - Self Cleaning, Oven/Range - Electric, Refrigerator, Stainless Steel Appliances, Washer, Water Heater
Fireplace Y
Window Features Energy Efficient,Double Hung,Insulated,Replacement
Appliance Built-In Microwave, Dishwasher, Disposal, Dryer - Electric, Exhaust Fan, Oven - Self Cleaning, Oven/Range - Electric, Refrigerator, Stainless Steel Appliances, Washer, Water Heater
Heat Source Electric
Laundry Main Floor, Basement
Exterior
Exterior Feature Deck(s), Porch(es), Patio(s)
Parking Features Garage - Front Entry, Inside Access, Garage Door Opener
Garage Spaces 6.0
Water Access N
View Trees/Woods
Roof Type Architectural Shingle
Street Surface Black Top
Accessibility Other Bath Mod, Grab Bars Mod, Level Entry - Main, Low Pile Carpeting, No Stairs
Porch Deck(s), Porch(es), Patio(s)
Road Frontage City/County
Attached Garage 2
Total Parking Spaces 6
Garage Y
Building
Lot Description Trees/Wooded, Cul-de-sac, Front Yard, No Thru Street, Backs to Trees, Partly Wooded, Rear Yard, Sloping
Story 3
Foundation Slab
Sewer Public Sewer
Water Public
Architectural Style Colonial
Level or Stories 3
Additional Building Above Grade, Below Grade
Structure Type Dry Wall,Vaulted Ceilings
New Construction N
Schools
Elementary Schools Clearspring
School District Montgomery County Public Schools
Others
Pets Allowed Y
Senior Community No
Tax ID 161201920685
Ownership Fee Simple
SqFt Source Assessor
Acceptable Financing Cash, Conventional, FHA, VA
Horse Property N
Listing Terms Cash, Conventional, FHA, VA
Financing Cash,Conventional,FHA,VA
Special Listing Condition Standard
Pets Allowed No Pet Restrictions
Read Less Info
Want to know what your home might be worth? Contact us for a FREE valuation!

Our team is ready to help you sell your home for the highest possible price ASAP

Bought with Leona Bedrossian • Stewart Real Estate, LLC
"My job is to find and attract mastery-based agents to the office, protect the culture, and make sure everyone is happy! "
3801 Kennett Pike Suite D200, Greenville, Delaware, 19807, United States





