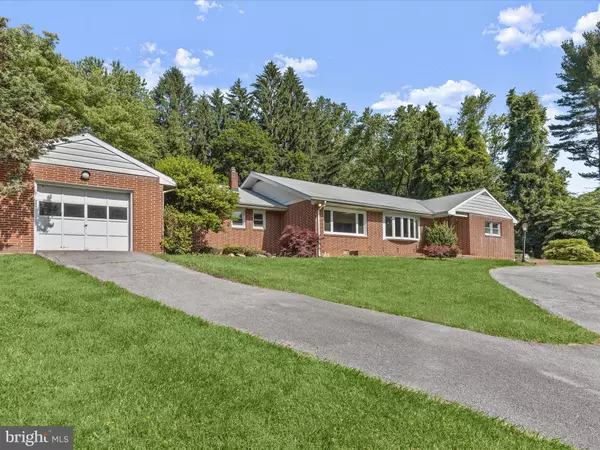$555,000
$550,000
0.9%For more information regarding the value of a property, please contact us for a free consultation.
4 Beds
3 Baths
2,952 SqFt
SOLD DATE : 08/01/2024
Key Details
Sold Price $555,000
Property Type Single Family Home
Sub Type Detached
Listing Status Sold
Purchase Type For Sale
Square Footage 2,952 sqft
Price per Sqft $188
Subdivision Greenspring Valley
MLS Listing ID MDBC2096954
Sold Date 08/01/24
Style Ranch/Rambler
Bedrooms 4
Full Baths 3
HOA Y/N N
Abv Grd Liv Area 2,952
Originating Board BRIGHT
Year Built 1961
Annual Tax Amount $4,938
Tax Year 2024
Lot Size 0.890 Acres
Acres 0.89
Property Description
Enjoy the convenience of one-level living in this four bedroom home with three full bathrooms, nestled on a 0.89-acre lot. As you step inside, you'll be greeted by a neutral color palette that beautifully complements the sun-filled windows and custom updates. The completely redesigned modern open-concept layout is adorned with gleaming hardwood floors, enhancing the sense of space and light in the living and dining rooms. Prepare your favorite meals in the gourmet kitchen that was renovated in 2021 and features gorgeous quartz countertops, a herringbone tile backsplash, and a massive center island with a breakfast bar. Soft-close cabinets, display shelves, and two skylights add to the kitchen's charm and functionality with stainless steel appliances, including an electric induction cooktop, double wall ovens, dishwasher and a brand new French door refrigerator and freezer. Additionally, the kitchen features an oven area with a separate flue that could be converted into an in-kitchen brick oven. The family room offers a cozy spot to lounge with a wood-burning fireplace, perfect for relaxing evenings. The den provides space for everyone and grants access to the rear patio and yard. Retreat to the primary bedroom, complete with a private ensuite bathroom. Down the hall, are two more bedrooms and a shared full bathroom. On the opposite side of the home, a versatile bonus room includes laundry and can adapt to your needs, whether as a craft room, gym, a play area or a storage room with an extra refrigerator/freezer. The office provides a quiet space for remote work, and the connected fourth bedroom with an ensuite bathroom is ideal for guests. Outside, the spacious rear yard offers a private setting backing to trees, perfect for outdoor activities and gatherings with a patio, inground fire pit and playset. The attached one-car garage and ample parking in the circular driveway ensure convenience for you and your guests. Other recent improvements include a new oil tank, furnace and water heater in 2021, and one of the air conditioning compressor units was replaced in 2020. Additionally, the clothes washer was replaced in 2022 and the brand new refrigerator/freezer in the kitchen was replaced in 2024. Tucked away on a quiet cul-de-sac, the small Rainbow Park enclave of homes in Greenspring Valley is a peaceful setting that is right off Park Heights Avenue just a few minutes away from everything you need with 795 and 695 close by.
Location
State MD
County Baltimore
Zoning R
Rooms
Other Rooms Living Room, Dining Room, Primary Bedroom, Bedroom 2, Bedroom 3, Bedroom 4, Kitchen, Family Room, Den, Foyer, Office, Bonus Room
Main Level Bedrooms 4
Interior
Interior Features Attic, Attic/House Fan, Breakfast Area, Built-Ins, Carpet, Dining Area, Entry Level Bedroom, Family Room Off Kitchen, Flat, Floor Plan - Open, Kitchen - Eat-In, Kitchen - Gourmet, Kitchen - Island, Primary Bath(s), Recessed Lighting, Skylight(s), Bathroom - Stall Shower, Bathroom - Tub Shower, Upgraded Countertops, Wood Floors
Hot Water Electric
Heating Baseboard - Hot Water, Zoned, Programmable Thermostat
Cooling Central A/C, Multi Units, Programmable Thermostat, Zoned
Flooring Carpet, Ceramic Tile, Hardwood, Luxury Vinyl Plank
Fireplaces Number 1
Fireplaces Type Brick, Wood
Equipment Cooktop, Dishwasher, Disposal, Dryer, Energy Efficient Appliances, Exhaust Fan, Extra Refrigerator/Freezer, Freezer, Icemaker, Microwave, Oven - Double, Oven - Wall, Refrigerator, Stainless Steel Appliances, Washer, Water Dispenser, Water Heater
Fireplace Y
Window Features Bay/Bow,Casement,Double Pane,Energy Efficient,Insulated,Skylights,Sliding,Transom,Vinyl Clad
Appliance Cooktop, Dishwasher, Disposal, Dryer, Energy Efficient Appliances, Exhaust Fan, Extra Refrigerator/Freezer, Freezer, Icemaker, Microwave, Oven - Double, Oven - Wall, Refrigerator, Stainless Steel Appliances, Washer, Water Dispenser, Water Heater
Heat Source Oil
Laundry Has Laundry, Main Floor
Exterior
Exterior Feature Patio(s)
Parking Features Garage - Front Entry
Garage Spaces 1.0
Water Access N
Roof Type Shingle
Accessibility 2+ Access Exits, Other
Porch Patio(s)
Attached Garage 1
Total Parking Spaces 1
Garage Y
Building
Lot Description Backs to Trees, Cul-de-sac, Front Yard, No Thru Street, Rear Yard, SideYard(s), Trees/Wooded
Story 1
Foundation Other
Sewer Private Septic Tank
Water Private, Well
Architectural Style Ranch/Rambler
Level or Stories 1
Additional Building Above Grade, Below Grade
New Construction N
Schools
Elementary Schools Fort Garrison
Middle Schools Pikesville
High Schools Pikesville
School District Baltimore County Public Schools
Others
Senior Community No
Tax ID 04030326040890
Ownership Fee Simple
SqFt Source Assessor
Special Listing Condition Standard
Read Less Info
Want to know what your home might be worth? Contact us for a FREE valuation!

Our team is ready to help you sell your home for the highest possible price ASAP

Bought with Christopher K Whaley • Berkshire Hathaway HomeServices PenFed Realty
"My job is to find and attract mastery-based agents to the office, protect the culture, and make sure everyone is happy! "
3801 Kennett Pike Suite D200, Greenville, Delaware, 19807, United States





