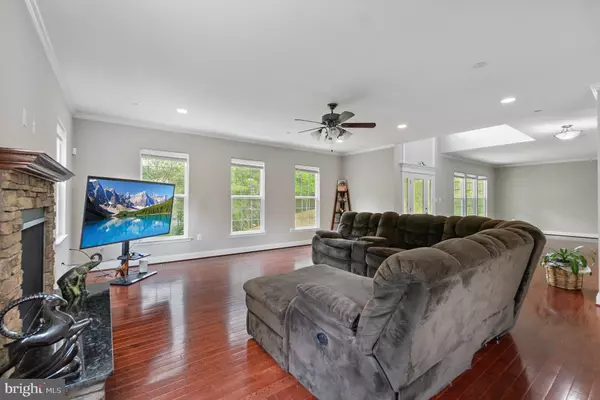$515,000
$515,000
For more information regarding the value of a property, please contact us for a free consultation.
4 Beds
3 Baths
5,539 SqFt
SOLD DATE : 08/05/2024
Key Details
Sold Price $515,000
Property Type Single Family Home
Sub Type Detached
Listing Status Sold
Purchase Type For Sale
Square Footage 5,539 sqft
Price per Sqft $92
Subdivision Chesapeake Ranch Estates
MLS Listing ID MDCA2015462
Sold Date 08/05/24
Style Colonial
Bedrooms 4
Full Baths 2
Half Baths 1
HOA Fees $48/ann
HOA Y/N Y
Abv Grd Liv Area 3,900
Originating Board BRIGHT
Year Built 2019
Annual Tax Amount $6,075
Tax Year 2024
Lot Size 0.882 Acres
Acres 0.88
Property Description
This captivating 2019-built home in Chesapeake Ranch Estates features 4 bedrooms, 3 bathrooms, and is set on a generous, nearly one-acre lot surrounded by woods. The home caters to a modern lifestyle with its updated appliances and amenities, ensuring your comfort is met with the latest conveniences. The basement is a blank canvas awaiting you personal touches! An attached 2-car garage adds to the practicality and appeal, providing ample space for vehicles and storage. Minutes away from a public beach with picnic areas and docks, it's an ideal sanctuary for those who appreciate nature without sacrificing modern luxuries.
Location
State MD
County Calvert
Zoning R
Rooms
Basement Other, Unfinished
Interior
Interior Features Floor Plan - Open, Walk-in Closet(s)
Hot Water Electric
Heating Heat Pump(s)
Cooling Central A/C
Flooring Hardwood, Carpet
Fireplaces Number 1
Fireplaces Type Fireplace - Glass Doors
Equipment Dishwasher, Cooktop, Dryer, Refrigerator, Washer
Fireplace Y
Appliance Dishwasher, Cooktop, Dryer, Refrigerator, Washer
Heat Source Electric, Propane - Leased
Laundry Upper Floor
Exterior
Parking Features Basement Garage, Garage - Side Entry, Garage Door Opener, Oversized
Garage Spaces 3.0
Amenities Available Beach, Baseball Field, Boat Ramp, Club House, Common Grounds, Golf Course Membership Available, Lake, Party Room, Picnic Area, Pier/Dock, Security, Tot Lots/Playground, Water/Lake Privileges
Water Access N
Roof Type Architectural Shingle
Street Surface Tar and Chip
Accessibility 2+ Access Exits
Attached Garage 3
Total Parking Spaces 3
Garage Y
Building
Story 2
Foundation Permanent
Sewer Private Septic Tank
Water Community
Architectural Style Colonial
Level or Stories 2
Additional Building Above Grade, Below Grade
New Construction N
Schools
High Schools Patuxent
School District Calvert County Public Schools
Others
HOA Fee Include Common Area Maintenance,Management,Pier/Dock Maintenance,Recreation Facility,Road Maintenance
Senior Community No
Tax ID 0501124587
Ownership Fee Simple
SqFt Source Estimated
Acceptable Financing VA, FHA, Conventional, Cash
Horse Property N
Listing Terms VA, FHA, Conventional, Cash
Financing VA,FHA,Conventional,Cash
Special Listing Condition Standard
Read Less Info
Want to know what your home might be worth? Contact us for a FREE valuation!

Our team is ready to help you sell your home for the highest possible price ASAP

Bought with Tanya Lyles • Samson Properties
"My job is to find and attract mastery-based agents to the office, protect the culture, and make sure everyone is happy! "
3801 Kennett Pike Suite D200, Greenville, Delaware, 19807, United States





