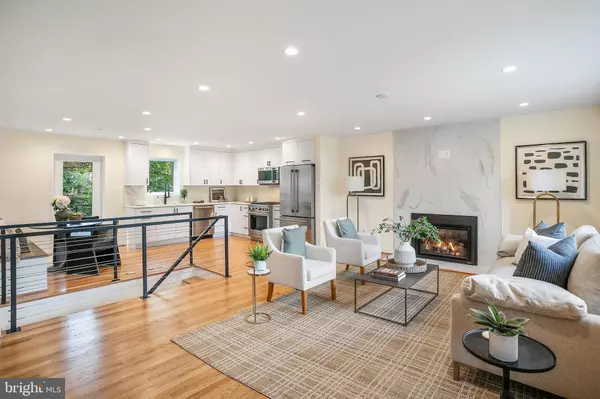$1,170,000
$1,150,000
1.7%For more information regarding the value of a property, please contact us for a free consultation.
5 Beds
3 Baths
2,352 SqFt
SOLD DATE : 08/08/2024
Key Details
Sold Price $1,170,000
Property Type Single Family Home
Sub Type Detached
Listing Status Sold
Purchase Type For Sale
Square Footage 2,352 sqft
Price per Sqft $497
Subdivision Arlington Heights
MLS Listing ID VAAR2046194
Sold Date 08/08/24
Style Ranch/Rambler
Bedrooms 5
Full Baths 3
HOA Y/N N
Abv Grd Liv Area 1,176
Originating Board BRIGHT
Year Built 1964
Annual Tax Amount $8,222
Tax Year 2024
Lot Size 6,777 Sqft
Acres 0.16
Property Description
Introducing a sophisticated renovation in Arlington Heights. Nestled in a quiet cul de sac, this top to bottom renovation is the epitome of modern luxury featuring 5 bedrooms and 3 full baths. Thoughtful custom finishes adorn every room, from custom cabinetry in the bespoke kitchen, Monogram appliances, built in breakfast nook, stylish contemporary bathrooms, and gleaming hardwood floors. The exceptional basement lounge area features a custom wet bar, a stunning fireplace surrounded by built ins, a work/play area, and custom mud room built ins. The spacious interior is matched only by the ample outdoor space, with a large deck off the main level and a concrete area off the basement leading to the private, flat backyard. A brand new roof, windows, and systems makes this home completely move in ready, with minimal maintenance needs. Convenience is key, with easy accessibility to major routes including 395, Route 50, and 66. Not to mention, the array of dining options nearby, including the popular Ruthies All Day, making this home a haven for both relaxation and entertainment. Experience the perfect blend of comfort, style, and convenience in this meticulously renovated home.
Location
State VA
County Arlington
Zoning R-6
Rooms
Basement Full, Walkout Level
Main Level Bedrooms 3
Interior
Interior Features Breakfast Area, Built-Ins, Entry Level Bedroom, Floor Plan - Open, Kitchen - Gourmet, Primary Bath(s), Wood Floors
Hot Water Natural Gas
Heating Forced Air
Cooling Central A/C
Fireplaces Number 2
Equipment Built-In Microwave, Dryer, Dishwasher, Oven/Range - Gas, Refrigerator, Washer
Fireplace Y
Appliance Built-In Microwave, Dryer, Dishwasher, Oven/Range - Gas, Refrigerator, Washer
Heat Source Natural Gas
Exterior
Exterior Feature Deck(s)
Fence Fully
Waterfront N
Water Access N
Accessibility None
Porch Deck(s)
Garage N
Building
Story 2
Foundation Slab
Sewer Public Sewer
Water Public
Architectural Style Ranch/Rambler
Level or Stories 2
Additional Building Above Grade, Below Grade
New Construction N
Schools
Middle Schools Jefferson
High Schools Wakefield
School District Arlington County Public Schools
Others
Senior Community No
Tax ID 25-008-035
Ownership Fee Simple
SqFt Source Assessor
Special Listing Condition Standard
Read Less Info
Want to know what your home might be worth? Contact us for a FREE valuation!

Our team is ready to help you sell your home for the highest possible price ASAP

Bought with Lauren D Tawil • McEnearney Associates, Inc.

"My job is to find and attract mastery-based agents to the office, protect the culture, and make sure everyone is happy! "
3801 Kennett Pike Suite D200, Greenville, Delaware, 19807, United States





