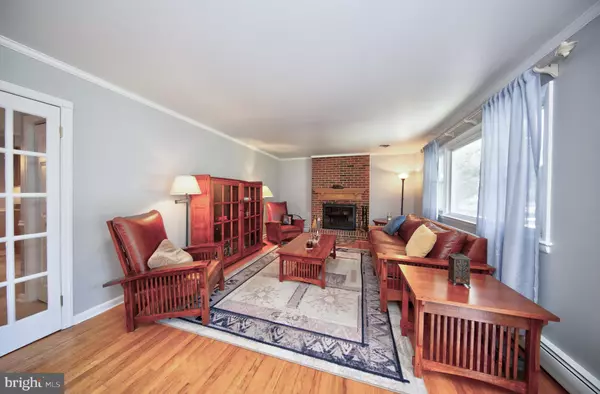$350,000
$324,900
7.7%For more information regarding the value of a property, please contact us for a free consultation.
3 Beds
2 Baths
2,210 SqFt
SOLD DATE : 08/09/2024
Key Details
Sold Price $350,000
Property Type Single Family Home
Sub Type Detached
Listing Status Sold
Purchase Type For Sale
Square Footage 2,210 sqft
Price per Sqft $158
Subdivision Middleborough
MLS Listing ID MDBC2100854
Sold Date 08/09/24
Style Ranch/Rambler
Bedrooms 3
Full Baths 2
HOA Y/N N
Abv Grd Liv Area 1,260
Originating Board BRIGHT
Year Built 1964
Annual Tax Amount $2,954
Tax Year 2024
Lot Size 0.710 Acres
Acres 0.71
Property Description
ALL OFFERS MUST BE SUBMITTED BY THURSDAY JULY 11TH AT 2 PM. Welcome to this lovely rancher where privacy and serenity abound! It begins by the home sitting deep on the almost 3/4-acre lot and is set backing to trees and loads of landscaping in a completely fenced rear yard. It is mere steps away from the water's edge where you can walk and enjoy the beautiful views of Hopkins Creek!
This home has three bedrooms and two full baths, living room with a beautiful brick fireplace with glass enclosure doors, large eat in kitchen with sliders that go to a wonderful screened in deck...this space is an awesome addition to the living space of this home and is perfect for use three of our four seasons of the year! The home features beautiful hardwood floors throughout the main level with ceramic tile in the newly renovated bathroom and vinyl in the kitchen. The entire home has been recently professionally painted throughout to include the absolutely huge family room, exercise room, office/craft room, laundry and full bath in the basement! The property is situated that it allows the driveway to hold about 8 to 9 cars...so you can plan on entertaining in your private back yard because parking will not be a problem for your guests!
Many updates on this property include enclosed screened in deck, built fall of 2020, bathroom totally remodeled fall 2023, roof replaced 2019, new stove 2023, new energy efficient windows throughout house 2014, new energy efficiency boiler 2010, central air on main floor 2005, driveway totally repaved 8/2020, sliding door with built-in blinds 2021
Location
State MD
County Baltimore
Zoning RESIDENTIAL
Rooms
Other Rooms Living Room, Primary Bedroom, Bedroom 2, Bedroom 3, Kitchen, Family Room, Exercise Room, Laundry, Other, Full Bath
Basement Full, Heated, Improved, Interior Access
Main Level Bedrooms 3
Interior
Interior Features Combination Kitchen/Dining, Kitchen - Table Space, Window Treatments, Wood Floors, Floor Plan - Open
Hot Water Oil
Heating Hot Water
Cooling Ceiling Fan(s), Window Unit(s), Central A/C
Flooring Hardwood, Tile/Brick, Vinyl
Fireplaces Number 1
Fireplaces Type Mantel(s), Screen
Equipment Dishwasher, Disposal, Exhaust Fan, Refrigerator, Microwave, Oven - Self Cleaning, Stainless Steel Appliances, Washer/Dryer Hookups Only
Fireplace Y
Window Features Double Pane,Screens
Appliance Dishwasher, Disposal, Exhaust Fan, Refrigerator, Microwave, Oven - Self Cleaning, Stainless Steel Appliances, Washer/Dryer Hookups Only
Heat Source Oil
Laundry Basement
Exterior
Exterior Feature Deck(s), Porch(es), Screened, Roof
Garage Spaces 8.0
Fence Partially, Rear
Water Access N
Roof Type Asphalt
Accessibility None
Porch Deck(s), Porch(es), Screened, Roof
Total Parking Spaces 8
Garage N
Building
Lot Description Backs to Trees, Landscaping
Story 1
Foundation Block
Sewer Public Sewer
Water Public
Architectural Style Ranch/Rambler
Level or Stories 1
Additional Building Above Grade, Below Grade
Structure Type Dry Wall
New Construction N
Schools
School District Baltimore County Public Schools
Others
Senior Community No
Tax ID 04151522250500
Ownership Fee Simple
SqFt Source Estimated
Acceptable Financing FHA, Cash, Conventional, VA
Listing Terms FHA, Cash, Conventional, VA
Financing FHA,Cash,Conventional,VA
Special Listing Condition Standard
Read Less Info
Want to know what your home might be worth? Contact us for a FREE valuation!

Our team is ready to help you sell your home for the highest possible price ASAP

Bought with Raymond S Werking • CENTURY 21 New Millennium
"My job is to find and attract mastery-based agents to the office, protect the culture, and make sure everyone is happy! "
3801 Kennett Pike Suite D200, Greenville, Delaware, 19807, United States





