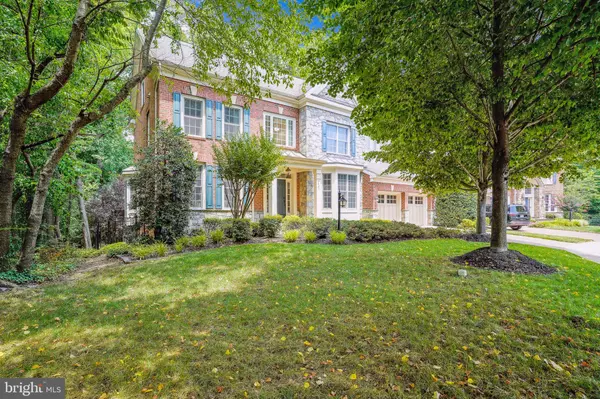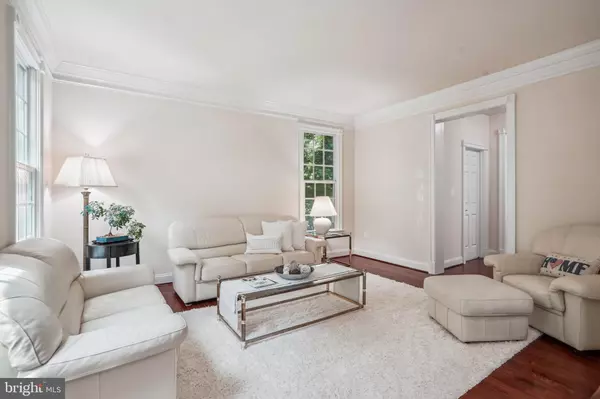$1,450,000
$1,450,000
For more information regarding the value of a property, please contact us for a free consultation.
5 Beds
6 Baths
5,810 SqFt
SOLD DATE : 08/09/2024
Key Details
Sold Price $1,450,000
Property Type Single Family Home
Sub Type Detached
Listing Status Sold
Purchase Type For Sale
Square Footage 5,810 sqft
Price per Sqft $249
Subdivision Pickett'S Reserve
MLS Listing ID VAFC2004770
Sold Date 08/09/24
Style Colonial
Bedrooms 5
Full Baths 5
Half Baths 1
HOA Fees $83/qua
HOA Y/N Y
Abv Grd Liv Area 4,055
Originating Board BRIGHT
Year Built 2011
Annual Tax Amount $13,417
Tax Year 2023
Lot Size 8,004 Sqft
Acres 0.18
Property Description
ELEGANT and BEAUTIFUL, this is a BUYER'S DREAM HOME! METICULOUSLY UPGRADED BRICK and STONE HOME located on a private cul-de-sac in the prestigious Pickett's Reserve neighborhood. 5 BEDs and 5.5 BATHs across 4 WELL-MAINTAINED, 5,810 sq. ft. finished levels with 4 LEVEL ELEVATOR and high-end features. MAIN LEVEL: gleaming hardwood floors; a gorgeous, designer chef's kitchen with GE monogram cooktop, hood, and dishwasher, GE combination wall oven/microwave, and Jenn Air refrigerator, beautiful custom maple cabinets with pull out organizers, center island, and breakfast bar; two story family room with fireplace and wall of windows; formal dining and living rooms; spacious office; two French doors open to wide Trex Deck overlooking backyard with stairs leading to flagstone patio. UPPER LEVEL: brand new carpets; two staircases leading to grand master bedroom with cozy sitting area, tray ceiling, built-in cabinet, and luxury bathroom with Kohler 6 shower head/body spray digital thermostatic valve (DTV) system, double vanity, and large jetted bathtub; 2nd bedroom with walk-in closet and ensuite bathroom. TOP LEVEL: LOFT with full bath and brand new carpets. LOWER LEVEL: PERFECT IN-LAW-SUITE with full bath, home theater room, and stylish KITCHENETTE, which WALKS OUT to flagstone patio and private black aluminum fenced backyard backed to trees. PICKETT'S RESERVE is ideally located in a natural setting next to 40-mile cross county trails and 15 acres of Fairfax County parkland; has uniquely beautiful landscape and tree-lined streets in a quiet and active community in the heart of the City of Fairfax; is a great commuter location with Fairfax's CUE bus, Vienna/Fairfax-GMU metro, and close to Rt 50, 236, 495, and 66; with convenient access to the Mosaic District, Tysons Corner, Dulles Airport, the Pentagon, the Army Navy Country Club, the District of Columbia, and more.
Location
State VA
County Fairfax City
Zoning PD-R
Rooms
Other Rooms Living Room, Dining Room, Bedroom 2, Bedroom 4, Bedroom 5, Kitchen, Family Room, Bedroom 1, Loft, Office, Bathroom 3
Basement Daylight, Full, Fully Finished, Heated, Improved, Rear Entrance, Walkout Level, Windows, Connecting Stairway, Other
Interior
Interior Features Additional Stairway, Attic, Breakfast Area, Built-Ins, Butlers Pantry, Carpet, Ceiling Fan(s), Combination Kitchen/Dining, Combination Kitchen/Living, Crown Moldings, Dining Area, Double/Dual Staircase, Efficiency, Elevator, Family Room Off Kitchen, Floor Plan - Open, Formal/Separate Dining Room, Kitchen - Gourmet, Kitchen - Island, Kitchenette, Kitchen - Eat-In, Kitchen - Efficiency, Primary Bath(s), Recessed Lighting, Soaking Tub, Walk-in Closet(s), Tub Shower, Window Treatments, Wood Floors
Hot Water Electric, Natural Gas
Cooling Central A/C
Flooring Hardwood, Carpet, Tile/Brick
Fireplaces Number 1
Fireplaces Type Fireplace - Glass Doors, Mantel(s)
Equipment Built-In Microwave, Cooktop, Dishwasher, Disposal, Dryer, Dryer - Front Loading, Exhaust Fan, Extra Refrigerator/Freezer, Humidifier, Icemaker, Oven - Wall, Refrigerator, Stainless Steel Appliances, Washer - Front Loading, Water Heater
Fireplace Y
Window Features Bay/Bow,Casement,Double Hung,Double Pane,Energy Efficient,Screens
Appliance Built-In Microwave, Cooktop, Dishwasher, Disposal, Dryer, Dryer - Front Loading, Exhaust Fan, Extra Refrigerator/Freezer, Humidifier, Icemaker, Oven - Wall, Refrigerator, Stainless Steel Appliances, Washer - Front Loading, Water Heater
Heat Source Natural Gas
Laundry Has Laundry, Upper Floor
Exterior
Exterior Feature Deck(s), Patio(s), Brick
Parking Features Garage - Front Entry, Garage Door Opener
Garage Spaces 2.0
Fence Fully, Aluminum, Privacy, Rear
Amenities Available Common Grounds, Jog/Walk Path
Water Access N
View Trees/Woods
Roof Type Architectural Shingle
Accessibility 2+ Access Exits, Accessible Switches/Outlets, Doors - Lever Handle(s), Elevator, Level Entry - Main
Porch Deck(s), Patio(s), Brick
Attached Garage 2
Total Parking Spaces 2
Garage Y
Building
Story 4
Foundation Concrete Perimeter
Sewer Public Sewer
Water Public
Architectural Style Colonial
Level or Stories 4
Additional Building Above Grade, Below Grade
Structure Type 2 Story Ceilings,9'+ Ceilings,High,Tray Ceilings
New Construction N
Schools
Elementary Schools Daniels Run
Middle Schools Katherine Johnson
High Schools Fairfax
School District Fairfax County Public Schools
Others
HOA Fee Include Common Area Maintenance,Management,Snow Removal,Trash
Senior Community No
Tax ID 58 1 27 011
Ownership Fee Simple
SqFt Source Assessor
Acceptable Financing Cash, Conventional, FHA, VA, Other
Listing Terms Cash, Conventional, FHA, VA, Other
Financing Cash,Conventional,FHA,VA,Other
Special Listing Condition Standard
Read Less Info
Want to know what your home might be worth? Contact us for a FREE valuation!

Our team is ready to help you sell your home for the highest possible price ASAP

Bought with Rachel Ann Gresham • Homes TwentyOne Group, LLC
"My job is to find and attract mastery-based agents to the office, protect the culture, and make sure everyone is happy! "
3801 Kennett Pike Suite D200, Greenville, Delaware, 19807, United States





