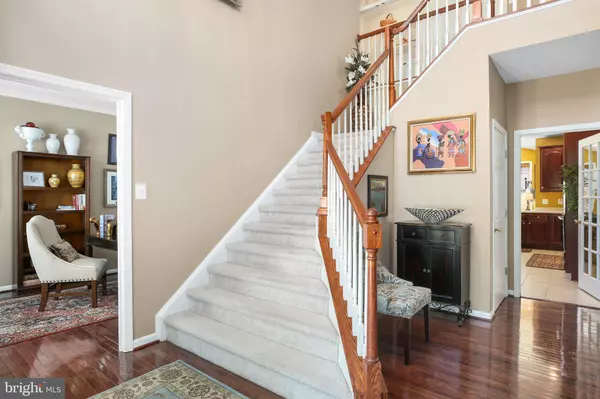$670,000
$700,000
4.3%For more information regarding the value of a property, please contact us for a free consultation.
6 Beds
4 Baths
4,687 SqFt
SOLD DATE : 08/13/2024
Key Details
Sold Price $670,000
Property Type Single Family Home
Sub Type Detached
Listing Status Sold
Purchase Type For Sale
Square Footage 4,687 sqft
Price per Sqft $142
Subdivision Somerset Landing
MLS Listing ID VAST2029164
Sold Date 08/13/24
Style Traditional
Bedrooms 6
Full Baths 3
Half Baths 1
HOA Fees $82/mo
HOA Y/N Y
Abv Grd Liv Area 3,252
Originating Board BRIGHT
Year Built 2005
Annual Tax Amount $4,910
Tax Year 2022
Lot Size 8,128 Sqft
Acres 0.19
Property Description
Welcome to 34 Landmark. This warm and welcoming home is waiting for new owners. Schedule a showing and let this home wrap it's arms around you. Perfect for entertaining and just relaxing. There is a main floor office and library cozy enough to get comfortable with a good book. The gourmet kitchen has plenty of cabinets with a generous island and breakfast bar with room for everyone at the breakfast table or have your coffee in the morning room. The living room is adjacent to the kitchen and has a beautiful fireplace for cooler weather. Upstairs is 4 bedrooms and 2 baths. The primary bedroom has vaulted ceilings and two large walk in closets and a beautiful en suite. The lower level offers a theater room, bar, wine closet and two additional bedrooms with full bath. And plenty of space for storage.
The U&L air conditioner units were replaced in 2018 and 2020, refrigerate 2020, dryer 2023 and the hot water heater replaced in 2015. This home is in pristine condition. There are so many tasteful features, you really have to see it to appreciate it.
Location
State VA
County Stafford
Zoning R1
Rooms
Basement Fully Finished
Interior
Interior Features Bar, Family Room Off Kitchen, Kitchen - Eat-In, Built-Ins, Ceiling Fan(s)
Hot Water Natural Gas
Heating Central
Cooling Central A/C
Fireplaces Number 1
Fireplaces Type Screen
Equipment Built-In Microwave, Cooktop, Dryer, Icemaker, Oven - Wall, Refrigerator, Stainless Steel Appliances, Washer, Dishwasher
Fireplace Y
Appliance Built-In Microwave, Cooktop, Dryer, Icemaker, Oven - Wall, Refrigerator, Stainless Steel Appliances, Washer, Dishwasher
Heat Source Electric
Laundry Upper Floor
Exterior
Exterior Feature Deck(s)
Parking Features Garage - Front Entry, Garage Door Opener
Garage Spaces 2.0
Fence Rear
Utilities Available Cable TV, Natural Gas Available
Water Access N
Accessibility None
Porch Deck(s)
Attached Garage 2
Total Parking Spaces 2
Garage Y
Building
Story 3
Foundation Concrete Perimeter
Sewer Public Sewer
Water Public
Architectural Style Traditional
Level or Stories 3
Additional Building Above Grade, Below Grade
New Construction N
Schools
Elementary Schools Stafford
Middle Schools Stafford
High Schools Brooke Point
School District Stafford County Public Schools
Others
Senior Community No
Tax ID 30JJ 1A 58
Ownership Fee Simple
SqFt Source Assessor
Security Features Motion Detectors,Security System
Acceptable Financing Conventional, FHA, VA
Listing Terms Conventional, FHA, VA
Financing Conventional,FHA,VA
Special Listing Condition Standard
Read Less Info
Want to know what your home might be worth? Contact us for a FREE valuation!

Our team is ready to help you sell your home for the highest possible price ASAP

Bought with Wahid U Khugyani • K Realty
"My job is to find and attract mastery-based agents to the office, protect the culture, and make sure everyone is happy! "
3801 Kennett Pike Suite D200, Greenville, Delaware, 19807, United States





