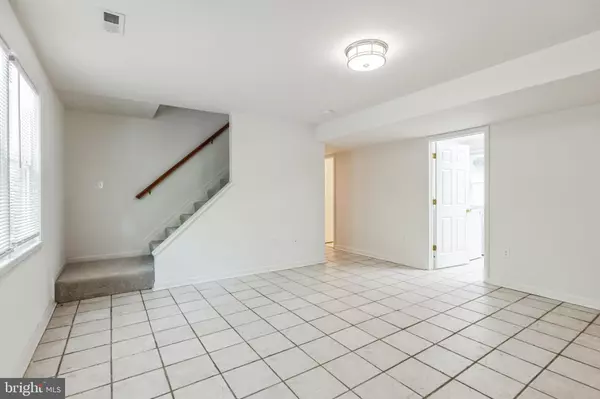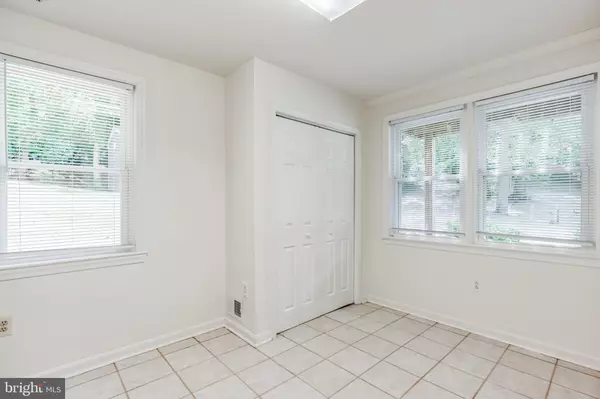$345,000
$345,000
For more information regarding the value of a property, please contact us for a free consultation.
4 Beds
3 Baths
2,576 SqFt
SOLD DATE : 08/15/2024
Key Details
Sold Price $345,000
Property Type Single Family Home
Sub Type Detached
Listing Status Sold
Purchase Type For Sale
Square Footage 2,576 sqft
Price per Sqft $133
Subdivision Chesapeake Ranch Estates
MLS Listing ID MDCA2016552
Sold Date 08/15/24
Style A-Frame
Bedrooms 4
Full Baths 2
Half Baths 1
HOA Fees $48/ann
HOA Y/N Y
Abv Grd Liv Area 1,536
Originating Board BRIGHT
Year Built 1976
Annual Tax Amount $2,248
Tax Year 2024
Lot Size 10,890 Sqft
Acres 0.25
Property Description
The Perfect Getaway! This private A-Frame home is move-in ready and ideal for both full-time residents and weekend retreats. Although unassuming from the outside, the interior is surprisingly spacious. The home features two living spaces, a generous kitchen, and room for a large dining table. Don't forget this home has closets that never end. Nestled among mature trees, it offers a serene environment to relax on either of the two decks. Since purchasing the home, the current owners have made extensive updates, including new windows, doors, kitchen, septic system, bathrooms, and more. The home also features a large laundry room with ample storage. Additionally, there's a shed for extra storage. The community offers numerous amenities, such as private Chesapeake Bay beach access, playgrounds, community garden plots, and a lake stocked for excellent fishing.
Location
State MD
County Calvert
Zoning R
Rooms
Basement Daylight, Full, Drainage System, Heated, Interior Access, Outside Entrance, Walkout Level, Water Proofing System, Windows
Interior
Interior Features Combination Kitchen/Dining, Entry Level Bedroom, Upgraded Countertops, Floor Plan - Open
Hot Water Electric
Cooling Ceiling Fan(s), Central A/C
Flooring Carpet, Luxury Vinyl Plank, Tile/Brick
Equipment Dishwasher, Microwave, Oven/Range - Electric, Refrigerator
Fireplace N
Window Features Double Pane
Appliance Dishwasher, Microwave, Oven/Range - Electric, Refrigerator
Heat Source Electric
Laundry Lower Floor
Exterior
Exterior Feature Balcony, Deck(s), Patio(s)
Utilities Available Cable TV Available
Amenities Available Baseball Field, Basketball Courts, Beach, Club House, Common Grounds, Jog/Walk Path, Tot Lots/Playground, Water/Lake Privileges, Security
Water Access Y
Water Access Desc Boat - Powered,Canoe/Kayak,Fishing Allowed,Private Access,Swimming Allowed
Roof Type Metal
Accessibility None
Porch Balcony, Deck(s), Patio(s)
Garage N
Building
Lot Description Backs to Trees, Open
Story 3
Foundation Slab
Sewer Septic = # of BR
Water Public
Architectural Style A-Frame
Level or Stories 3
Additional Building Above Grade, Below Grade
Structure Type Dry Wall
New Construction N
Schools
Elementary Schools Patuxent Appeal Elementary Campus
Middle Schools Southern
High Schools Patuxent
School District Calvert County Public Schools
Others
HOA Fee Include Snow Removal,Road Maintenance
Senior Community No
Tax ID 0501130331
Ownership Fee Simple
SqFt Source Estimated
Horse Property N
Special Listing Condition Standard
Read Less Info
Want to know what your home might be worth? Contact us for a FREE valuation!

Our team is ready to help you sell your home for the highest possible price ASAP

Bought with Andrew Shemeta • CENTURY 21 New Millennium
"My job is to find and attract mastery-based agents to the office, protect the culture, and make sure everyone is happy! "
3801 Kennett Pike Suite D200, Greenville, Delaware, 19807, United States





