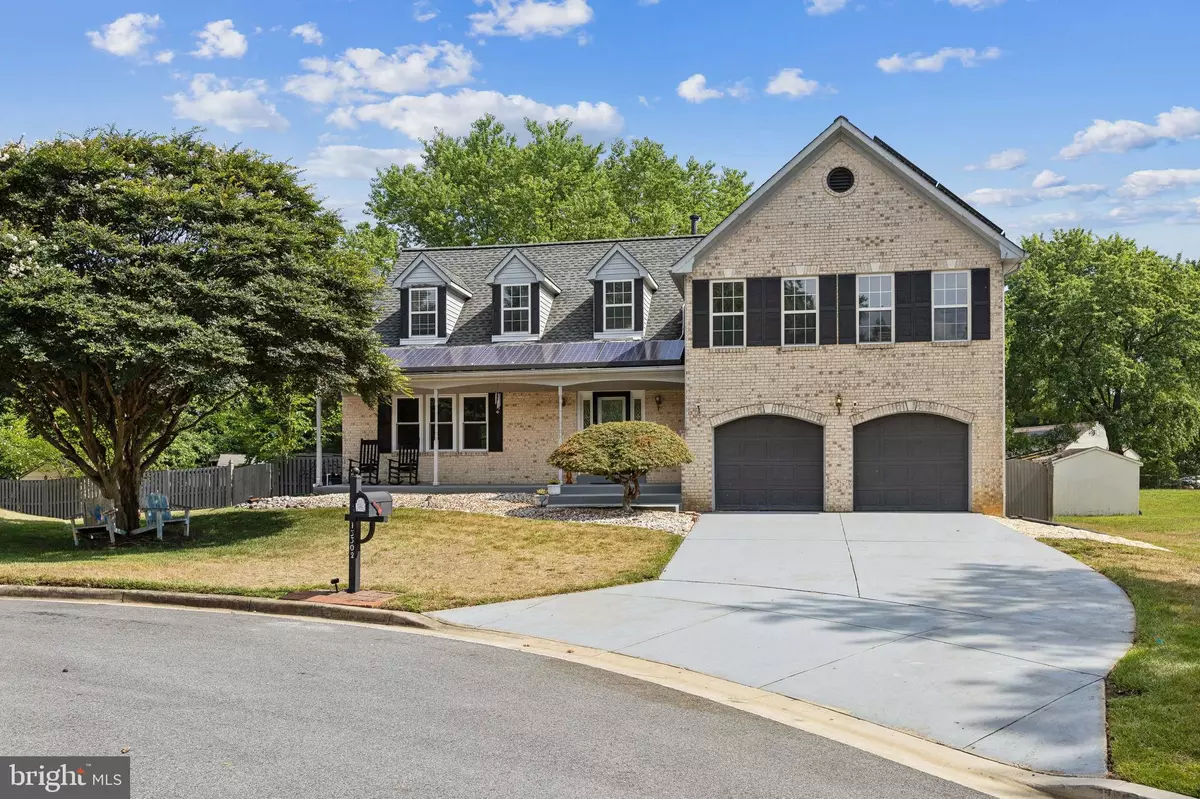$680,000
$649,999
4.6%For more information regarding the value of a property, please contact us for a free consultation.
4 Beds
3 Baths
2,522 SqFt
SOLD DATE : 08/14/2024
Key Details
Sold Price $680,000
Property Type Single Family Home
Sub Type Detached
Listing Status Sold
Purchase Type For Sale
Square Footage 2,522 sqft
Price per Sqft $269
Subdivision Highbridge Estates
MLS Listing ID MDPG2120570
Sold Date 08/14/24
Style Colonial
Bedrooms 4
Full Baths 2
Half Baths 1
HOA Y/N N
Abv Grd Liv Area 2,522
Originating Board BRIGHT
Year Built 1992
Annual Tax Amount $5,220
Tax Year 2024
Lot Size 0.459 Acres
Acres 0.46
Property Description
All offers are due by 3P Tuesday, 7/31/24. The Seller plans to review and make a decision Tuesday, 7/31/24. Welcome to 13302 Kelly Marie Court in Highbridge Estates - your dream home in a serene cul-de-sac in one of Bowie's most sought-after and best-kept secret neighborhoods. This beautiful fenced-in 4-bedroom 2,500+ square foot home offers an amazingly comfortable and spacious layout and has NO HOA. Drive up to the extended driveway and see a spacious porch where you can sit and have morning coffee or evening tea. Open the door and view an expansive foyer with newer waterproof luxury vinyl plank flooring (2021) that extends throughout the first floor and new windows (2022) with views of your vast half-acre lot. To your left, you will walk into a living room big enough to host parties, gatherings, and events and can overflow to the dining room area that can seat several of your guests around a large dinning table. Come through the open kitchen overlooking the family room with a fireplace. From the family room, access the backyard to the expansive deck complete with a BBQ station. The backyard features a large pool (3.5 to 10 feet deep), storage sheds, a fire pit that can fit 12 people, and a large yard great for playsets, volleyball, soccer nets, basketball courts, dog runs, or football. The 900+ square feet basement awaits your touch. The stairs in the home are hardwood. The top floor includes four bedrooms, an updated bathroom (2022), and laundry room. The primary bedroom has a sitting/office area that opens to the second-level deck overlooking the backyard. The owner's suite easily accomodates a king-sized bed and furniture with extra space for furniture in addition to the walk-in closet. The primary bathroom includes a tub with jets, dual sinks, and a separate shower. Enjoy wonderful walks in the mature neighborhood, which boasts beautiful green foliage and a scenic walking trail. You can also walk or bike to Highbridge Park, which has pickleball, basketball, and tennis courts, or some restaurants and coffee houses. Other features of this home include solar panels, a new A/C unit (June 2024), new carpet upstairs (June 2024), a newer furnace (2022), a stained deck (July 2024), newer refrigerator (July 2023), new stove and oven (February 2024), and a twelve-zone irrigation system.
Location
State MD
County Prince Georges
Zoning RR
Rooms
Other Rooms Family Room
Basement Other
Interior
Interior Features Kitchen - Gourmet, Breakfast Area, Kitchen - Island, Dining Area, Kitchen - Eat-In, Primary Bath(s), Upgraded Countertops, WhirlPool/HotTub, Chair Railings, Crown Moldings, Window Treatments, Wood Floors, Recessed Lighting, Floor Plan - Traditional
Hot Water Natural Gas
Heating Forced Air
Cooling Central A/C, Ceiling Fan(s), Programmable Thermostat
Fireplaces Number 1
Fireplaces Type Mantel(s), Gas/Propane, Screen
Equipment Washer/Dryer Hookups Only, Dishwasher, Disposal, Dryer, Oven/Range - Electric, Refrigerator, Washer, Icemaker, Humidifier, Microwave, Oven - Self Cleaning, Stove, Water Conditioner - Owned
Fireplace Y
Window Features Bay/Bow,Storm
Appliance Washer/Dryer Hookups Only, Dishwasher, Disposal, Dryer, Oven/Range - Electric, Refrigerator, Washer, Icemaker, Humidifier, Microwave, Oven - Self Cleaning, Stove, Water Conditioner - Owned
Heat Source Natural Gas
Exterior
Exterior Feature Deck(s), Balcony, Porch(es)
Fence Decorative, Rear
Water Access N
Roof Type Shingle
Accessibility None
Porch Deck(s), Balcony, Porch(es)
Garage N
Building
Story 2
Foundation Slab
Sewer Public Sewer
Water Public
Architectural Style Colonial
Level or Stories 2
Additional Building Above Grade, Below Grade
Structure Type 2 Story Ceilings,9'+ Ceilings
New Construction N
Schools
School District Prince George'S County Public Schools
Others
Senior Community No
Tax ID 17141578038
Ownership Fee Simple
SqFt Source Assessor
Special Listing Condition Standard
Read Less Info
Want to know what your home might be worth? Contact us for a FREE valuation!

Our team is ready to help you sell your home for the highest possible price ASAP

Bought with Su Hyun J Pagtakhan • Redfin Corp

"My job is to find and attract mastery-based agents to the office, protect the culture, and make sure everyone is happy! "
3801 Kennett Pike Suite D200, Greenville, Delaware, 19807, United States





