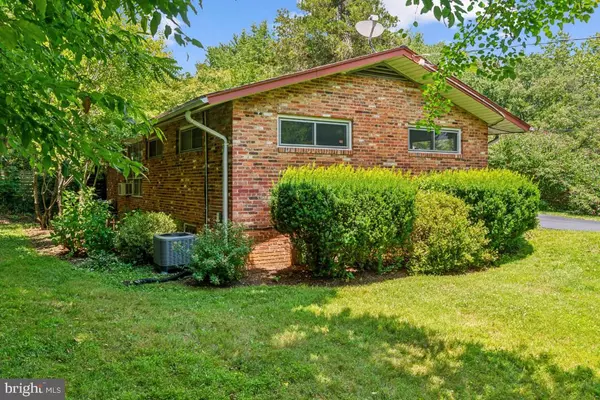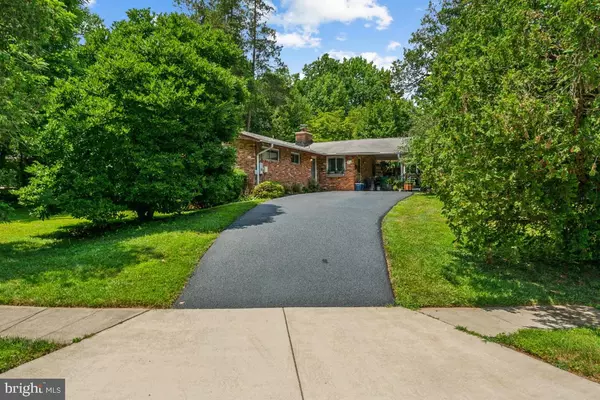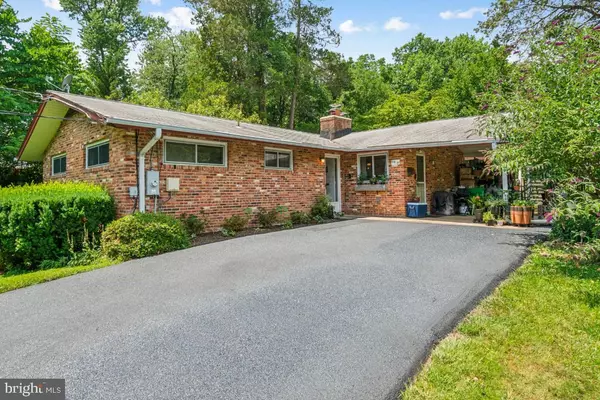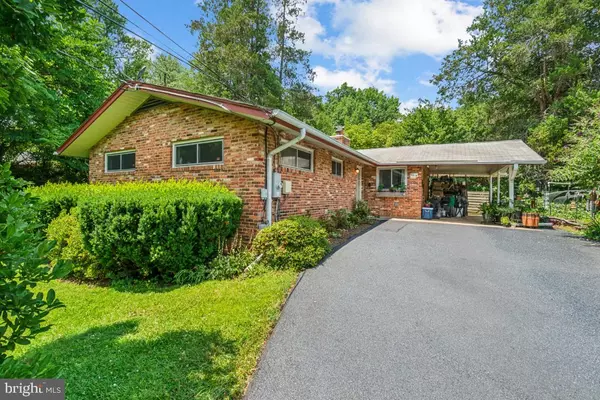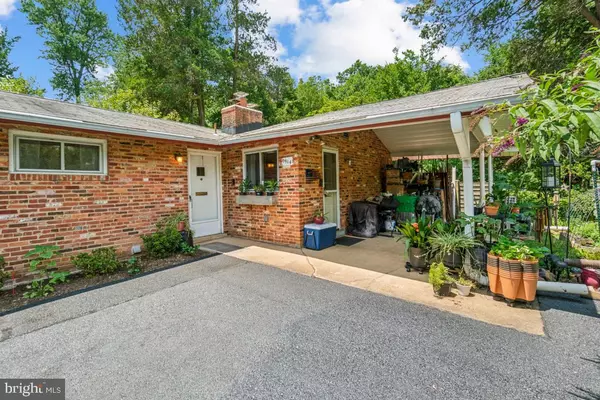$703,000
$680,000
3.4%For more information regarding the value of a property, please contact us for a free consultation.
4 Beds
2 Baths
2,408 SqFt
SOLD DATE : 08/16/2024
Key Details
Sold Price $703,000
Property Type Single Family Home
Sub Type Detached
Listing Status Sold
Purchase Type For Sale
Square Footage 2,408 sqft
Price per Sqft $291
Subdivision Country Club Hills
MLS Listing ID VAFC2004800
Sold Date 08/16/24
Style Ranch/Rambler
Bedrooms 4
Full Baths 2
HOA Y/N N
Abv Grd Liv Area 1,438
Originating Board BRIGHT
Year Built 1954
Annual Tax Amount $6,344
Tax Year 2023
Lot Size 0.475 Acres
Acres 0.48
Property Description
INVESTMENT OPPORTUNITY! Welcome to 9914 Broadview Drive, a fantastic 4-bedroom, 2-bathroom home nestled in the highly sought-after Country Club Hills neighborhood of Fairfax City.
OFFER DEADLINE: Tuesday, July 9 at noon.
This house sits on a spacious half-acre lot with mature trees to provide privacy all-year round. The Florida room overlooks the flat backyard that is perfect for gardening, or could be an excellent opportunity for a pool to be built. Truly an amazing investment opportunity to add your personal touch. With a little sweat equity, this home has the potential to become a true gem in this desirable Fairfax City neighborhood.
Offering main-level living with 3 bedrooms on the upper level. The basement has a huge family room with a walk-up that leads to the side yard, and an additional bedroom and office/hobby room. If you're looking to purchase a home and rent out the basement, the potential is there with separate entrances.
As you step inside, you'll be greeted by a well-designed floor plan that offers both comfort and functionality. Hardwood floors are throughout the main level. There is a wood-burning fireplace on the main level and lower level. The full bathroom on the upper level is perfect for a mid-century modern enthusiast. Opportunity awaits if you'd like to open the kitchen into the dining room.
Located in the heart of Country Club Hills, this property offers the perfect blend of suburban tranquility and urban convenience. Don't miss out on the chance to make this property your own and create the home of your dreams in this prime Fairfax City location. You've found the one that you've been waiting for whether you're looking for an investment, or to make this home your dream house with some sweat equity.
NO HOA! This home has great bones and has a new AC unit (2022) and the main sewer line replaced a few months ago.
Location
State VA
County Fairfax City
Zoning RM
Rooms
Basement Daylight, Full
Main Level Bedrooms 3
Interior
Interior Features Breakfast Area, Dining Area, Stove - Wood, Wood Floors
Hot Water Electric
Heating Other
Cooling Central A/C
Fireplaces Number 2
Fireplaces Type Wood
Fireplace Y
Heat Source Oil
Laundry Basement
Exterior
Garage Spaces 5.0
Water Access N
Accessibility Level Entry - Main
Total Parking Spaces 5
Garage N
Building
Story 2
Foundation Block
Sewer Public Sewer
Water Public
Architectural Style Ranch/Rambler
Level or Stories 2
Additional Building Above Grade, Below Grade
New Construction N
Schools
Elementary Schools Daniels Run
High Schools Fairfax
School District Fairfax County Public Schools
Others
Senior Community No
Tax ID 58 1 06 044
Ownership Fee Simple
SqFt Source Assessor
Special Listing Condition Standard
Read Less Info
Want to know what your home might be worth? Contact us for a FREE valuation!

Our team is ready to help you sell your home for the highest possible price ASAP

Bought with Rita Hsieh • Compass
"My job is to find and attract mastery-based agents to the office, protect the culture, and make sure everyone is happy! "
3801 Kennett Pike Suite D200, Greenville, Delaware, 19807, United States

