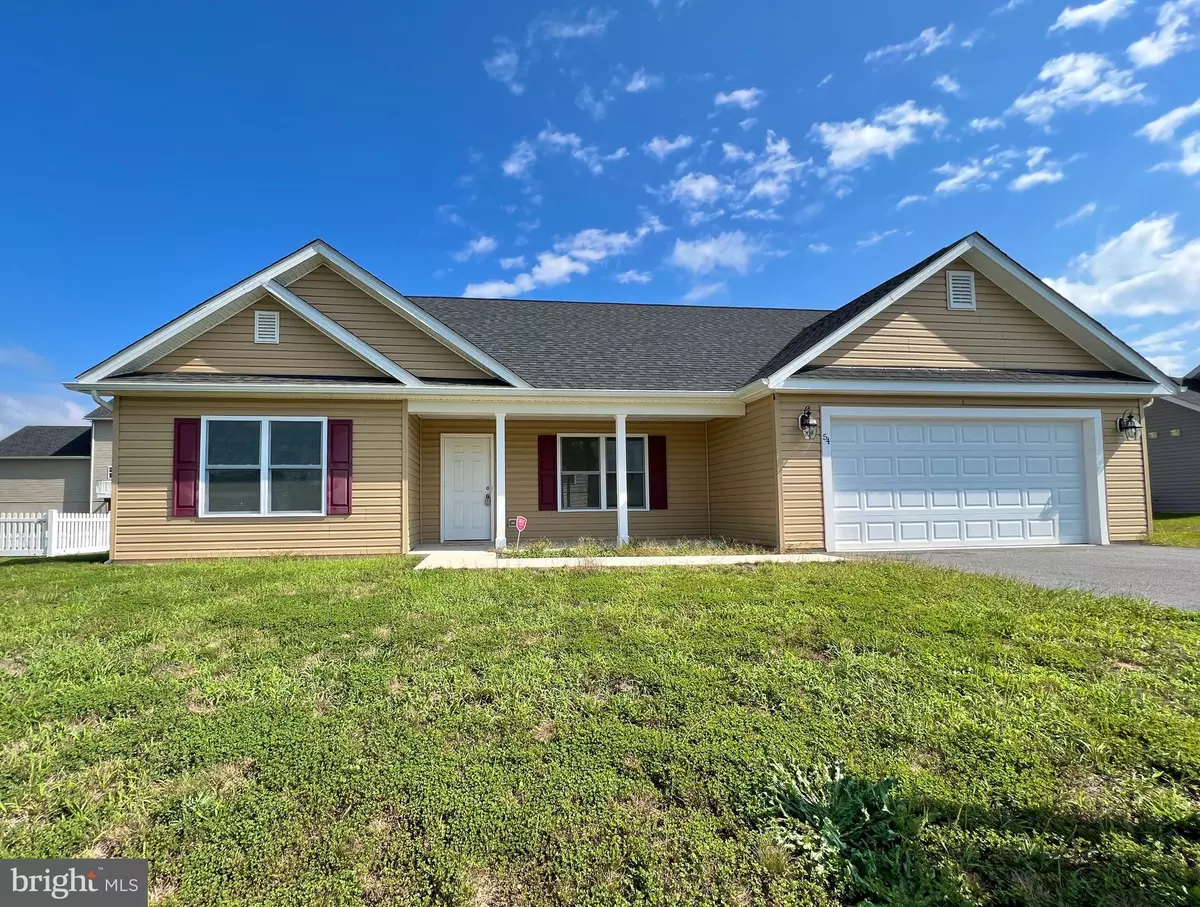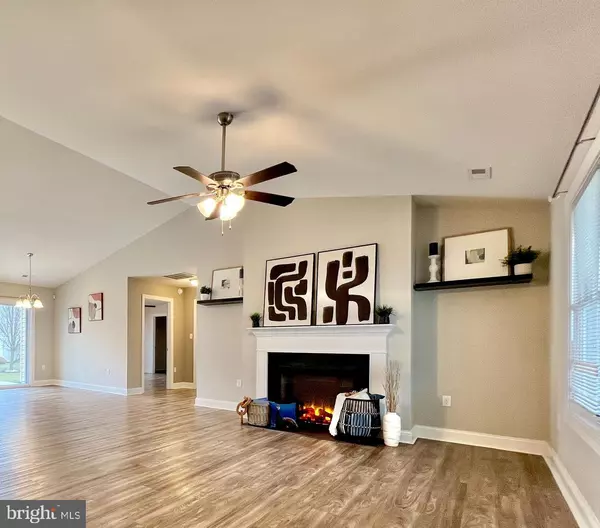$315,000
$315,000
For more information regarding the value of a property, please contact us for a free consultation.
3 Beds
2 Baths
1,448 SqFt
SOLD DATE : 08/16/2024
Key Details
Sold Price $315,000
Property Type Single Family Home
Sub Type Detached
Listing Status Sold
Purchase Type For Sale
Square Footage 1,448 sqft
Price per Sqft $217
Subdivision Bridle Creek
MLS Listing ID WVBE2022328
Sold Date 08/16/24
Style Ranch/Rambler
Bedrooms 3
Full Baths 2
HOA Fees $20/ann
HOA Y/N Y
Abv Grd Liv Area 1,448
Originating Board BRIGHT
Year Built 2019
Annual Tax Amount $1,448
Tax Year 2022
Lot Size 10,018 Sqft
Acres 0.23
Property Description
Back on the market due to buyers home sale changing. Their loss is your gain! Welcome to 54 Hialeah Place, a charming 3-bedroom, 2-bathroom rancher in the desirable Bridle Creek community of Martinsburg, WV. Listed under appraisal value. Perfect for first-time homebuyers, those looking to downsize, or anyone seeking the convenience of one-level living with minimal steps. This lovely home is back on the market through no fault of the seller, and ready for you to call it your own!
Built just 4 years ago, this energy-efficient gem boasts 30-year shingles, CAT5 wiring for phone and cable TV, Energy-Star appliances, and an air-tight energy-saving insulation package. The open concept layout features cathedral ceilings and luxury vinyl flooring throughout, giving the kitchen and great room a bright and spacious feel. The well-appointed kitchen includes beautiful granite countertops, an island, and plenty of storage space.
The remote-controlled electric fireplace in the great room adds a cozy touch, while the owner's suite offers privacy, an en-suite bath, and a walk-in closet. Washer and dryer convey with the sale. The level neighborhood is perfect for walking and offers a basketball court and tot lot for outdoor fun. With ample parking for up to 4 vehicles and a generous .25-acre lot, this home has it all.
Located just 5 minutes from grocery, gas, food, and medical care, and 7 minutes from I-81, this property won't last long. Don't walk – GALLOP in quick before it's gone again! No Home Sale Contingencies, please.
Location
State WV
County Berkeley
Zoning 101
Rooms
Other Rooms Primary Bedroom, Bedroom 2, Bedroom 3, Kitchen, Family Room
Main Level Bedrooms 3
Interior
Interior Features Combination Kitchen/Living, Entry Level Bedroom, Floor Plan - Open, Kitchen - Eat-In, Kitchen - Island, Recessed Lighting, Upgraded Countertops, Walk-in Closet(s)
Hot Water Electric
Heating Heat Pump(s)
Cooling Central A/C
Flooring Vinyl
Fireplaces Number 1
Fireplaces Type Electric
Equipment Built-In Microwave, Dishwasher, Disposal, Exhaust Fan, Oven/Range - Electric, Refrigerator
Fireplace Y
Window Features Energy Efficient,Insulated,Vinyl Clad
Appliance Built-In Microwave, Dishwasher, Disposal, Exhaust Fan, Oven/Range - Electric, Refrigerator
Heat Source Electric
Laundry Main Floor, Washer In Unit, Dryer In Unit
Exterior
Exterior Feature Porch(es), Patio(s)
Parking Features Inside Access
Garage Spaces 4.0
Utilities Available Cable TV Available, Electric Available, Phone Available
Amenities Available Basketball Courts, Tot Lots/Playground
Water Access N
Roof Type Architectural Shingle
Accessibility None
Porch Porch(es), Patio(s)
Road Frontage Private
Attached Garage 2
Total Parking Spaces 4
Garage Y
Building
Lot Description Front Yard, Level, Rear Yard
Story 1
Foundation Slab
Sewer Public Sewer
Water Public
Architectural Style Ranch/Rambler
Level or Stories 1
Additional Building Above Grade, Below Grade
Structure Type Dry Wall,2 Story Ceilings
New Construction N
Schools
School District Berkeley County Schools
Others
Pets Allowed N
HOA Fee Include Management,Road Maintenance,Common Area Maintenance
Senior Community No
Tax ID 08 10D012800000000
Ownership Fee Simple
SqFt Source Estimated
Security Features Security System,Smoke Detector
Acceptable Financing Cash, Conventional, FHA, USDA, VA
Horse Property N
Listing Terms Cash, Conventional, FHA, USDA, VA
Financing Cash,Conventional,FHA,USDA,VA
Special Listing Condition Probate Listing, Third Party Approval
Read Less Info
Want to know what your home might be worth? Contact us for a FREE valuation!

Our team is ready to help you sell your home for the highest possible price ASAP

Bought with Brenda Young • Gain Realty
"My job is to find and attract mastery-based agents to the office, protect the culture, and make sure everyone is happy! "
3801 Kennett Pike Suite D200, Greenville, Delaware, 19807, United States





