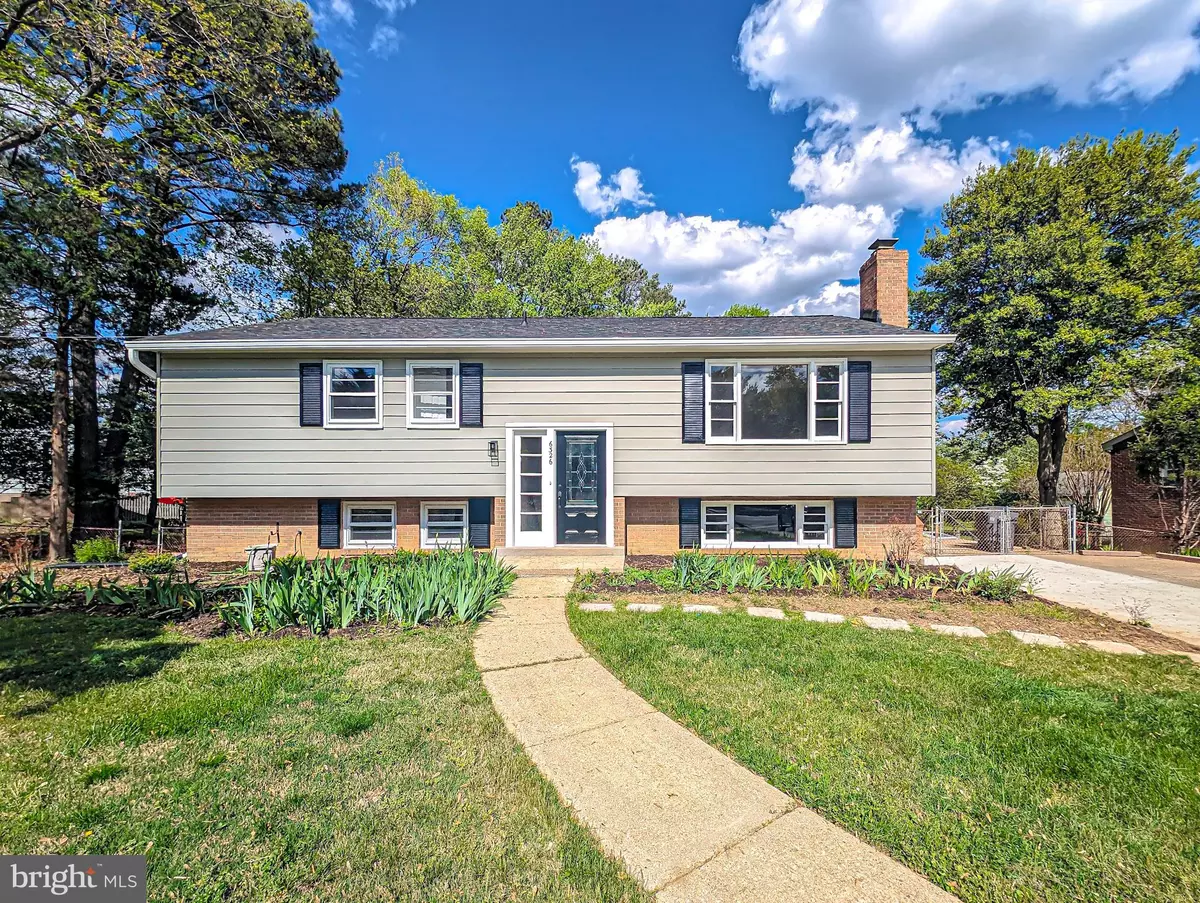$780,000
$810,000
3.7%For more information regarding the value of a property, please contact us for a free consultation.
4 Beds
3 Baths
2,122 SqFt
SOLD DATE : 08/20/2024
Key Details
Sold Price $780,000
Property Type Single Family Home
Sub Type Detached
Listing Status Sold
Purchase Type For Sale
Square Footage 2,122 sqft
Price per Sqft $367
Subdivision None Available
MLS Listing ID VAFX2171798
Sold Date 08/20/24
Style Split Level
Bedrooms 4
Full Baths 3
HOA Y/N N
Abv Grd Liv Area 1,232
Originating Board BRIGHT
Year Built 1968
Annual Tax Amount $7,293
Tax Year 2024
Lot Size 0.363 Acres
Acres 0.36
Property Description
MOTIVATED SELLER! Bring all offers! Introducing a beautifully remodeled home strategically situated in Alexandria, just moments away from beautiful parks, I-395 and major intersections. This meticulously renovated residence offers modern comfort and style, with extensive renovations showcasing a seamless blend of contemporary design and functionality. As you approach, notice the expansive 0.36-acre lot and large driveway, providing ample parking space and highlighting the brand-new roof, ensuring years of worry-free living.
Step inside to discover a comprehensive transformation, where timeless charm meets modern elegance. The kitchen features top-quality cabinetry, sleek countertops, and brand-new stainless steel appliances, while open-concept living spaces flow effortlessly from the kitchen to the dining and living areas, bathed in natural light for daily living and hosting gatherings.
With four generously proportioned bedrooms offering a retreat-like experience, and tastefully updated bathrooms with modern finishes, this home exudes comfort and tranquility at every turn. Outside, the large lot offers plenty of space for outdoor activities and gardening, making it the perfect setting for your dream home.
Don't miss the opportunity to make this stunning remodeled home yours!
Location
State VA
County Fairfax
Zoning 130
Rooms
Basement Fully Finished, Outside Entrance, Rear Entrance
Main Level Bedrooms 3
Interior
Interior Features Breakfast Area, Combination Kitchen/Dining, Kitchen - Eat-In, Kitchen - Efficiency, Kitchen - Island
Hot Water Natural Gas
Heating Central
Cooling Central A/C
Flooring Hardwood, Laminate Plank
Fireplaces Number 1
Fireplaces Type Brick
Equipment Dishwasher, Disposal
Furnishings No
Fireplace Y
Appliance Dishwasher, Disposal
Heat Source Natural Gas
Laundry Basement
Exterior
Garage Spaces 6.0
Utilities Available Water Available, Electric Available, Natural Gas Available
Water Access N
Roof Type Architectural Shingle
Accessibility None
Total Parking Spaces 6
Garage N
Building
Story 2
Foundation Concrete Perimeter, Permanent
Sewer Public Sewer
Water Public
Architectural Style Split Level
Level or Stories 2
Additional Building Above Grade, Below Grade
Structure Type Dry Wall
New Construction N
Schools
School District Fairfax County Public Schools
Others
Senior Community No
Tax ID 0722 08 0001
Ownership Fee Simple
SqFt Source Assessor
Acceptable Financing Cash, Conventional, FHA, VA, VHDA
Horse Property N
Listing Terms Cash, Conventional, FHA, VA, VHDA
Financing Cash,Conventional,FHA,VA,VHDA
Special Listing Condition Standard
Read Less Info
Want to know what your home might be worth? Contact us for a FREE valuation!

Our team is ready to help you sell your home for the highest possible price ASAP

Bought with Carolina Jocelyn Ampuero • Coldwell Banker Realty
"My job is to find and attract mastery-based agents to the office, protect the culture, and make sure everyone is happy! "
3801 Kennett Pike Suite D200, Greenville, Delaware, 19807, United States





