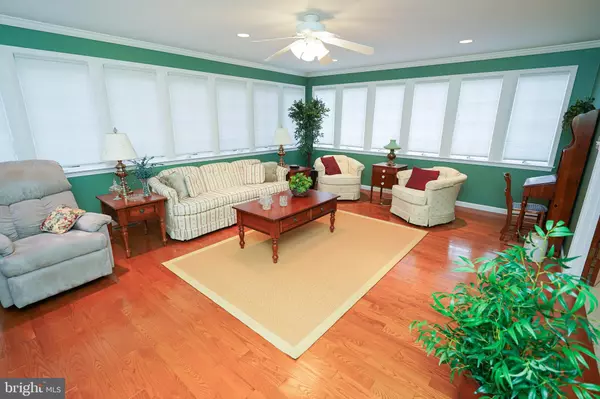$375,000
$384,990
2.6%For more information regarding the value of a property, please contact us for a free consultation.
4 Beds
4 Baths
2,176 SqFt
SOLD DATE : 08/20/2024
Key Details
Sold Price $375,000
Property Type Single Family Home
Sub Type Detached
Listing Status Sold
Purchase Type For Sale
Square Footage 2,176 sqft
Price per Sqft $172
Subdivision Rustic Acres
MLS Listing ID MDWC2013312
Sold Date 08/20/24
Style Transitional
Bedrooms 4
Full Baths 3
Half Baths 1
HOA Fees $2/ann
HOA Y/N Y
Abv Grd Liv Area 2,176
Originating Board BRIGHT
Year Built 1976
Annual Tax Amount $2,442
Tax Year 2024
Lot Size 0.700 Acres
Acres 0.7
Property Description
Immaculate and spacious 4BR/3.5BA home on a lush, green 3/4 acre in Rustic Acres. Flexible floorplan offers 1st and 2nd floor primary bedrooms - both with en-suite baths. Welcoming front porch. Family room features a gas-fireplace, crown-molding - opens through French doors into the sunroom - warm wood floors, tons of light. Formal dining room w/chair-rail and crown-molding is the perfect place to celebrate any special occasion. Bright and cheery kitchen with breakfast nook and ample cabinetry. The formal living room was transformed into a primary bedroom suite - complete with a lovely en-suite bath - tile flooring, soaking tub, step-in shower, double-sink vanity, and a huge walk-in closet. A laundry room and half bath complete the first floor. Upstairs - the 2nd primary bedroom w/large walk-in closet, full, en-suite bath - tub/shower combo, tile floor and walls. 2 additional bedrooms and 3rd full bath w/tub/shower combo w/tile floor and walls. Rural feel, convenient, central location - minutes to the Bypass, shopping, dining, and events in Downtown Salisbury - parks, golf courses, boat ramps - enjoy the best the Eastern Shore has to offer. Sizes, taxes approximate
Location
State MD
County Wicomico
Area Wicomico Southeast (23-04)
Zoning AR
Rooms
Other Rooms Dining Room, Primary Bedroom, Bedroom 2, Bedroom 3, Bedroom 4, Kitchen, Family Room, Foyer, Sun/Florida Room, Laundry, Primary Bathroom, Full Bath, Half Bath
Main Level Bedrooms 1
Interior
Interior Features Breakfast Area, Carpet, Ceiling Fan(s), Crown Moldings, Entry Level Bedroom, Formal/Separate Dining Room, Kitchen - Table Space, Primary Bath(s), Recessed Lighting, Soaking Tub, Stall Shower, Tub Shower, Walk-in Closet(s), Wood Floors
Hot Water Electric
Heating Heat Pump(s)
Cooling Central A/C, Ceiling Fan(s)
Flooring Ceramic Tile, Carpet, Wood
Fireplaces Number 1
Fireplaces Type Brick, Gas/Propane
Equipment Dishwasher, Oven/Range - Electric, Refrigerator, Range Hood, Dryer, Washer, Water Heater
Fireplace Y
Appliance Dishwasher, Oven/Range - Electric, Refrigerator, Range Hood, Dryer, Washer, Water Heater
Heat Source Propane - Leased
Laundry Main Floor, Has Laundry, Dryer In Unit, Washer In Unit
Exterior
Exterior Feature Porch(es)
Parking Features Garage - Side Entry, Garage Door Opener, Inside Access
Garage Spaces 2.0
Water Access N
Roof Type Architectural Shingle
Accessibility 2+ Access Exits
Porch Porch(es)
Attached Garage 2
Total Parking Spaces 2
Garage Y
Building
Lot Description Backs to Trees, Cleared, Front Yard, Premium, Rear Yard, SideYard(s)
Story 2
Foundation Crawl Space
Sewer On Site Septic
Water Well
Architectural Style Transitional
Level or Stories 2
Additional Building Above Grade, Below Grade
New Construction N
Schools
Elementary Schools Fruitland
Middle Schools Bennett
High Schools Parkside
School District Wicomico County Public Schools
Others
Senior Community No
Tax ID 2308011419
Ownership Fee Simple
SqFt Source Assessor
Acceptable Financing Cash, Conventional, FHA, VA
Listing Terms Cash, Conventional, FHA, VA
Financing Cash,Conventional,FHA,VA
Special Listing Condition Standard
Read Less Info
Want to know what your home might be worth? Contact us for a FREE valuation!

Our team is ready to help you sell your home for the highest possible price ASAP

Bought with Brandon Ziska • Rinnier Development Co

"My job is to find and attract mastery-based agents to the office, protect the culture, and make sure everyone is happy! "
3801 Kennett Pike Suite D200, Greenville, Delaware, 19807, United States





