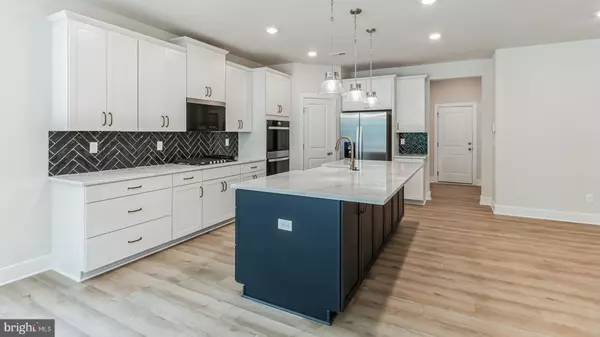$579,990
$579,990
For more information regarding the value of a property, please contact us for a free consultation.
3 Beds
2 Baths
2,200 SqFt
SOLD DATE : 08/19/2024
Key Details
Sold Price $579,990
Property Type Single Family Home
Sub Type Detached
Listing Status Sold
Purchase Type For Sale
Square Footage 2,200 sqft
Price per Sqft $263
Subdivision Sycamore Chase
MLS Listing ID DESU2065154
Sold Date 08/19/24
Style Craftsman
Bedrooms 3
Full Baths 2
HOA Fees $225/mo
HOA Y/N Y
Abv Grd Liv Area 2,200
Originating Board BRIGHT
Year Built 2024
Tax Year 2024
Lot Size 7,965 Sqft
Acres 0.18
Property Description
Move in ready! - Elevate your lifestyle at Sycamore Chase, a community just MINUTES FROM THE BEACH, a nature preserve and GOLF courses! This Antigua floorplan is nestled on a spacious wooded homesite. The Antigua model offers a canvas of possibilities with 3 bedrooms, a study, 2 baths, and 2,200 square feet. Experience the luxury of main floor living, highlighted by a lavish extended primary suite that exudes comfort and sophistication. Indulge in your culinary passions in the gourmet kitchen, crafted to inspire culinary mastery. The kitchen island becomes a focal point for entertaining, seamlessly connecting to the breakfast area, family room, and extended screened porch lanai. Enjoy cozy warmth or embrace the refreshing outdoors on the SCREENED-IN PORCH, featuring a beautifully crafted STONE FIREPLACE. Immerse yourself in luxury with convenient one-level living, where stainless steel appliances, gas heating, city water and sewer, and granite countertops are all included for both opulence and practicality. Sycamore Chase prioritizes sustainability, evident in the Antigua model with the 2x6 exterior wall construction and a tankless hot water heater, ensuring energy efficiency and reduced utility bills. Don’t miss the opportunity to create lasting memories with your loved ones in your new dream home. Begin the next chapter of your life with this Antigua model at Sycamore Chase.
Location
State DE
County Sussex
Area Indian River Hundred (31008)
Zoning AR-1
Rooms
Main Level Bedrooms 3
Interior
Interior Features Breakfast Area, Combination Kitchen/Dining, Combination Kitchen/Living, Entry Level Bedroom, Family Room Off Kitchen, Floor Plan - Open, Recessed Lighting, Walk-in Closet(s), Kitchen - Island, Kitchen - Gourmet
Hot Water Tankless
Heating Programmable Thermostat, Forced Air
Cooling Central A/C, Programmable Thermostat
Fireplaces Number 1
Fireplaces Type Gas/Propane
Equipment Dishwasher, Microwave, Refrigerator, Stainless Steel Appliances, Disposal, Cooktop, Oven - Double
Fireplace Y
Appliance Dishwasher, Microwave, Refrigerator, Stainless Steel Appliances, Disposal, Cooktop, Oven - Double
Heat Source Natural Gas, Electric
Exterior
Garage Garage - Front Entry
Garage Spaces 2.0
Amenities Available Tennis Courts, Swimming Pool, Community Center, Pool - Outdoor, Club House, Fitness Center
Water Access N
Roof Type Architectural Shingle
Accessibility None
Attached Garage 2
Total Parking Spaces 2
Garage Y
Building
Story 1
Foundation Slab
Sewer Public Sewer
Water Public
Architectural Style Craftsman
Level or Stories 1
Additional Building Above Grade, Below Grade
New Construction Y
Schools
School District Indian River
Others
Senior Community No
Tax ID 134-18.00-104.00
Ownership Fee Simple
SqFt Source Estimated
Special Listing Condition Standard
Read Less Info
Want to know what your home might be worth? Contact us for a FREE valuation!

Our team is ready to help you sell your home for the highest possible price ASAP

Bought with Brandon Michael Scott • Long & Foster Real Estate, Inc.

"My job is to find and attract mastery-based agents to the office, protect the culture, and make sure everyone is happy! "
3801 Kennett Pike Suite D200, Greenville, Delaware, 19807, United States





