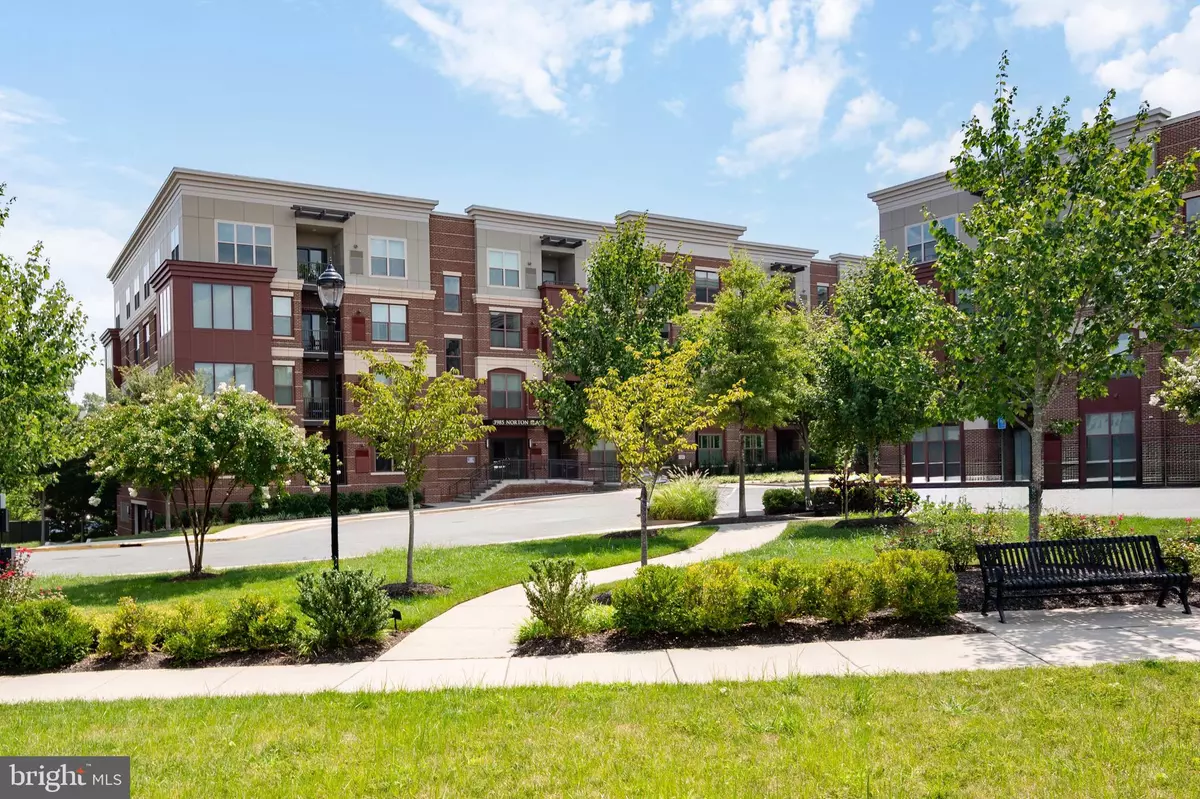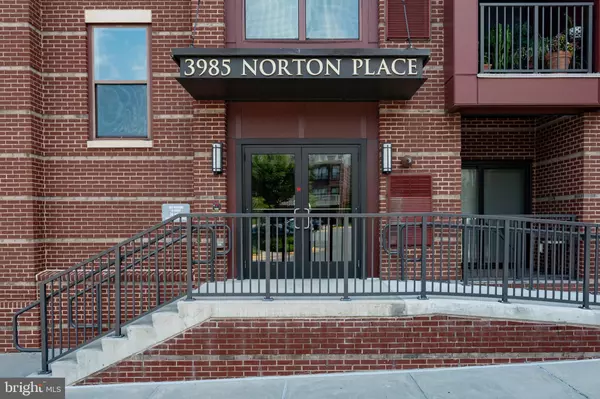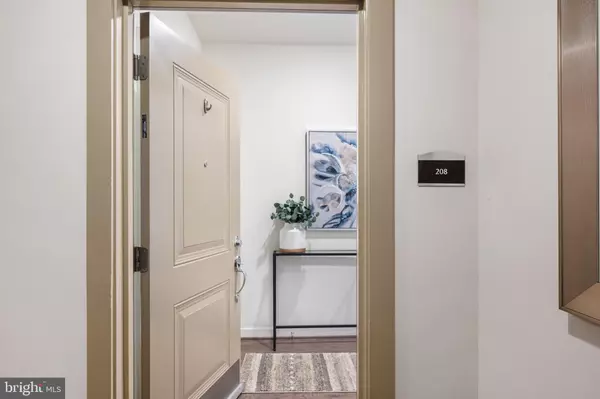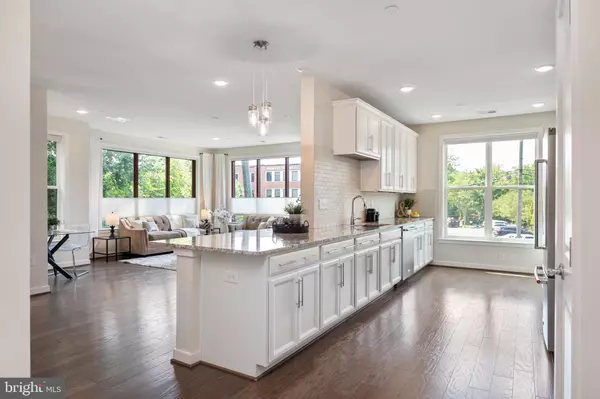$660,000
$649,900
1.6%For more information regarding the value of a property, please contact us for a free consultation.
2 Beds
2 Baths
1,615 SqFt
SOLD DATE : 08/23/2024
Key Details
Sold Price $660,000
Property Type Condo
Sub Type Condo/Co-op
Listing Status Sold
Purchase Type For Sale
Square Footage 1,615 sqft
Price per Sqft $408
Subdivision Mount Vineyard
MLS Listing ID VAFC2004924
Sold Date 08/23/24
Style Contemporary
Bedrooms 2
Full Baths 2
Condo Fees $379/mo
HOA Fees $83/mo
HOA Y/N Y
Abv Grd Liv Area 1,615
Originating Board BRIGHT
Year Built 2017
Annual Tax Amount $6,224
Tax Year 2024
Property Description
Sunday Open House Cancelled! Seller has accepted an offer. Welcome to this stunning end-unit luxury condo in the City of Fairfax. Built in late 2017 by Pulte Homes, this open-concept, high-ceiling, and spacious 2-bedroom, 2-bathroom home spans over 1,600 square feet with modern upgrades throughout the unit, including unique floor-to-ceiling windows that bring in both the morning and afternoon sun. The kitchen is a cook's dream with Kitchen Aid stainless steel appliances, an abundance of 42-inch soft-close cabinets, an oversized island with bar seating, and a dedicated pantry closet. The dining room opens onto a private balcony, perfect for enjoying the morning sun or the beauties of the surrounding nature.
The master suite is a true retreat, offering his and hers walk-in closets, recessed lighting, dual vanity sinks, a frameless glass shower door, and ample additional storage, as well as top-of-the-line Japanese-brand Toto automated bidet toilets valued at $5,000. The secondary bedroom features a large walk-in closet of its own along with perfect views of Main Street.
The unit also features a separate laundry closet with a side-by-side washer and dryer, along with its own independent master water supply, HVAC system, and a tankless water heater. You'll find plenty of storage space with a large coat closet, linen closet, cleaning supplies closet, and an additional storage unit on the balcony.
The condo comes with an underground and oversized garage parking spot, located just outside the elevator, along with ample open exterior parking alongside the courtyard. This convenient location offers an abundance of shopping and dining options, as well as being minutes from the highway, the Metro, and various other public transportation options. As the largest unit in the 3985 Norton building, with arguably the best views, do not miss out on this great opportunity to be the envy of your friends and family, with this memorable and unique home.
Location
State VA
County Fairfax City
Zoning PD-R
Rooms
Other Rooms Living Room, Dining Room, Primary Bedroom, Bedroom 2, Kitchen, Foyer, Utility Room, Bathroom 2, Primary Bathroom
Main Level Bedrooms 2
Interior
Interior Features Combination Dining/Living, Floor Plan - Open, Kitchen - Island, Primary Bath(s), Upgraded Countertops, Window Treatments
Hot Water Natural Gas
Heating Forced Air
Cooling Central A/C
Equipment Built-In Microwave, Dishwasher, Disposal, Dryer, Oven/Range - Gas, Stainless Steel Appliances, Washer, Water Heater - Tankless
Fireplace N
Appliance Built-In Microwave, Dishwasher, Disposal, Dryer, Oven/Range - Gas, Stainless Steel Appliances, Washer, Water Heater - Tankless
Heat Source Natural Gas
Laundry Washer In Unit, Dryer In Unit
Exterior
Parking Features Garage Door Opener, Garage - Side Entry, Underground
Garage Spaces 1.0
Parking On Site 1
Amenities Available Common Grounds, Elevator, Security
Water Access N
Accessibility Elevator
Total Parking Spaces 1
Garage Y
Building
Story 1
Unit Features Garden 1 - 4 Floors
Sewer Public Sewer
Water Public
Architectural Style Contemporary
Level or Stories 1
Additional Building Above Grade, Below Grade
New Construction N
Schools
Elementary Schools Providence
Middle Schools Katherine Johnson
High Schools Fairfax
School District Fairfax County Public Schools
Others
Pets Allowed Y
HOA Fee Include Common Area Maintenance,Ext Bldg Maint,Insurance,Lawn Maintenance,Management,Reserve Funds,Sewer,Snow Removal,Trash,Water
Senior Community No
Tax ID 57 1 38 03 208
Ownership Condominium
Security Features Intercom,Main Entrance Lock,Sprinkler System - Indoor,Smoke Detector
Special Listing Condition Standard
Pets Allowed Cats OK, Dogs OK
Read Less Info
Want to know what your home might be worth? Contact us for a FREE valuation!

Our team is ready to help you sell your home for the highest possible price ASAP

Bought with Keri K. Shull • EXP Realty, LLC
"My job is to find and attract mastery-based agents to the office, protect the culture, and make sure everyone is happy! "
3801 Kennett Pike Suite D200, Greenville, Delaware, 19807, United States





