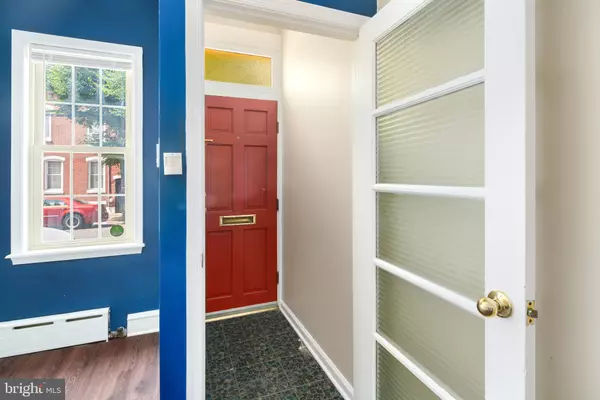$205,000
$210,000
2.4%For more information regarding the value of a property, please contact us for a free consultation.
3 Beds
1 Bath
1,004 SqFt
SOLD DATE : 08/23/2024
Key Details
Sold Price $205,000
Property Type Townhouse
Sub Type Interior Row/Townhouse
Listing Status Sold
Purchase Type For Sale
Square Footage 1,004 sqft
Price per Sqft $204
Subdivision Port Richmond
MLS Listing ID PAPH2370108
Sold Date 08/23/24
Style Straight Thru
Bedrooms 3
Full Baths 1
HOA Y/N N
Abv Grd Liv Area 1,004
Originating Board BRIGHT
Year Built 1920
Annual Tax Amount $2,598
Tax Year 2022
Lot Size 840 Sqft
Acres 0.02
Lot Dimensions 14.00 x 60.00
Property Description
2427 E Somerset Street welcomes you with standout curb appeal from top to bottom. This Port Richmond home boasts marble front steps and a beautiful decorative cornice. The large windows offer an abundance of natural light, the high ceilings add to the feeling of spaciousness, and the luxury vinyl flooring throughout are all attention grabbers. In your living area, there is a large coat closet and built in wall air conditioner. The kitchen features stainless steel appliances with gas cooking. You can exit the kitchen to the fully fenced rear concrete yard that is ready for grilling and entertaining. Upstairs the full bathroom was remodeled in 2021 and showcases a fully tiled tub/shower combination, recessed lighting, vinyl flooring, and sink vanity. The primary bedroom features two large closets. Rounding out the upstairs is two additional bedrooms. Additionally, there is a large linen closet located in the upstairs hallway. The unfinished basement is where the washer/dyer is located and there are additional shelving for all of your storage needs. This home is move in ready and just waiting for your finishing touches.
Close to shopping, entertainment, public transportation, and all local highways. Live where you love!
Location
State PA
County Philadelphia
Area 19134 (19134)
Zoning RSA5
Rooms
Other Rooms Primary Bedroom, Bedroom 2, Bedroom 3, Bathroom 1
Basement Unfinished, Windows
Interior
Interior Features Recessed Lighting, Bathroom - Tub Shower
Hot Water Natural Gas
Heating Baseboard - Hot Water
Cooling Wall Unit, Window Unit(s)
Flooring Luxury Vinyl Plank
Equipment Dryer - Gas, Exhaust Fan, Oven/Range - Gas, Refrigerator, Washer, Water Heater - High-Efficiency
Fireplace N
Appliance Dryer - Gas, Exhaust Fan, Oven/Range - Gas, Refrigerator, Washer, Water Heater - High-Efficiency
Heat Source Natural Gas
Laundry Basement
Exterior
Exterior Feature Patio(s)
Fence Fully
Water Access N
Roof Type Flat
Accessibility 2+ Access Exits
Porch Patio(s)
Garage N
Building
Story 2
Foundation Concrete Perimeter
Sewer Public Sewer
Water Public
Architectural Style Straight Thru
Level or Stories 2
Additional Building Above Grade, Below Grade
Structure Type Plaster Walls
New Construction N
Schools
School District The School District Of Philadelphia
Others
Senior Community No
Tax ID 251013500
Ownership Fee Simple
SqFt Source Assessor
Security Features Carbon Monoxide Detector(s),Smoke Detector
Special Listing Condition Standard
Read Less Info
Want to know what your home might be worth? Contact us for a FREE valuation!

Our team is ready to help you sell your home for the highest possible price ASAP

Bought with Caitlin Dailey • KW Empower
"My job is to find and attract mastery-based agents to the office, protect the culture, and make sure everyone is happy! "
3801 Kennett Pike Suite D200, Greenville, Delaware, 19807, United States





