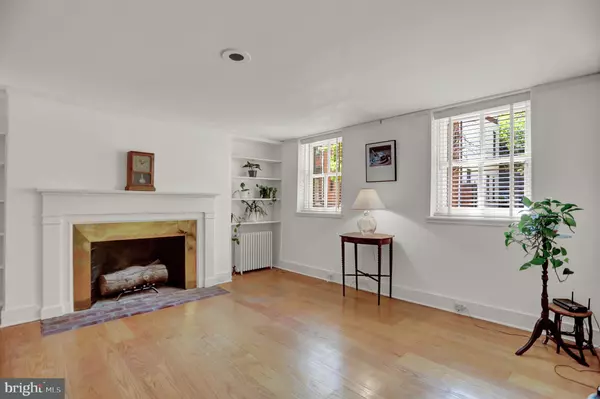$525,000
$599,000
12.4%For more information regarding the value of a property, please contact us for a free consultation.
3 Beds
4 Baths
3,810 SqFt
SOLD DATE : 08/27/2024
Key Details
Sold Price $525,000
Property Type Townhouse
Sub Type Interior Row/Townhouse
Listing Status Sold
Purchase Type For Sale
Square Footage 3,810 sqft
Price per Sqft $137
Subdivision Mount Vernon Place Historic District
MLS Listing ID MDBA2122868
Sold Date 08/27/24
Style Traditional
Bedrooms 3
Full Baths 2
Half Baths 2
HOA Y/N N
Abv Grd Liv Area 3,810
Originating Board BRIGHT
Year Built 1818
Annual Tax Amount $14,254
Tax Year 2023
Lot Size 1,701 Sqft
Acres 0.04
Property Description
Welcome to 10 West Hamilton Street, a historic gem meticulously restored to its former glory by skilled craftsmen and guided by a structural engineer's expertise. Originally conceived by renowned Baltimore architect Robert Cary Long Sr., this distinguished row home stands as a testament to timeless design and enduring quality.
Step inside and be captivated by the meticulous attention to detail that went into preserving this irreplaceable piece of Baltimore's architectural heritage. The chimneys have been rebuilt, the walls reinforced with stars and bolts, and hundreds of replacement bricks carefully integrated into the foundation.
In a nod to its rich history, the roof's fourth story, added in the 1870s, has been faithfully restored to its original configuration. Skilled hands removed fifteen layers of roofing material, replacing them with new beams and a sturdy membrane to ensure structural integrity for years to come.
Modern comforts blend seamlessly with historic charm in this distinguished residence. The top floor boasts a layer of highly effective R49 insulation, ensuring energy efficiency without compromising the home's historic character. The air conditioning system, upgraded in 2015, features all new Unico ductwork and two zones for personalized climate control. A Mitsubishi split system adds additional comfort to the kitchen addition.
Indulge your culinary passions in the designer kitchen, thoughtfully appointed with top-of-the-line appliances and custom finishes. Luxurious baths provide a tranquil retreat, while the central vacuum system adds convenience to daily living.
Enjoy 10 West Hamilton centuries to come!!
Location
State MD
County Baltimore City
Zoning 0B042
Rooms
Other Rooms Living Room, Dining Room, Primary Bedroom, Bedroom 2, Bedroom 3, Kitchen, Family Room, Basement, Foyer, Study, Storage Room, Utility Room, Workshop
Basement Rear Entrance, Full, Outside Entrance, Partially Finished, Workshop, Windows
Interior
Interior Features Dining Area, Primary Bath(s), Built-Ins, Crown Moldings, Window Treatments, WhirlPool/HotTub, Wood Floors, Floor Plan - Traditional
Hot Water Natural Gas
Heating Hot Water, Radiator
Cooling Central A/C
Fireplaces Number 7
Fireplaces Type Mantel(s)
Equipment Dishwasher, Oven/Range - Gas, Range Hood, Refrigerator, Washer/Dryer Stacked
Fireplace Y
Window Features Wood Frame,Storm
Appliance Dishwasher, Oven/Range - Gas, Range Hood, Refrigerator, Washer/Dryer Stacked
Heat Source Natural Gas
Exterior
Fence Fully
Water Access N
Roof Type Composite
Accessibility None
Garage N
Building
Story 5
Foundation Other
Sewer Public Sewer
Water Public
Architectural Style Traditional
Level or Stories 5
Additional Building Above Grade
Structure Type 9'+ Ceilings
New Construction N
Schools
School District Baltimore City Public Schools
Others
Senior Community No
Tax ID 0311100551 019
Ownership Fee Simple
SqFt Source Estimated
Security Features Motion Detectors,Electric Alarm
Special Listing Condition Standard
Read Less Info
Want to know what your home might be worth? Contact us for a FREE valuation!

Our team is ready to help you sell your home for the highest possible price ASAP

Bought with Martha Craig • Next Step Realty

"My job is to find and attract mastery-based agents to the office, protect the culture, and make sure everyone is happy! "
3801 Kennett Pike Suite D200, Greenville, Delaware, 19807, United States





