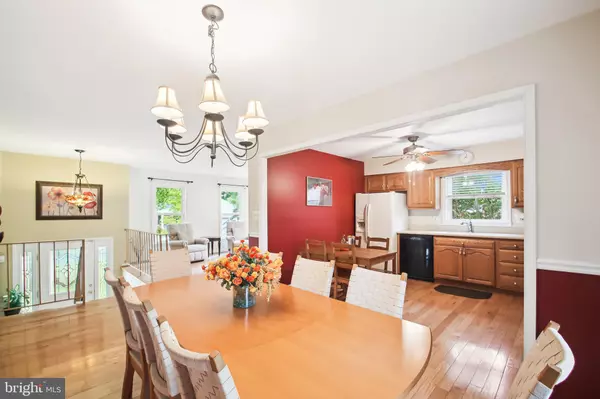$522,500
$510,000
2.5%For more information regarding the value of a property, please contact us for a free consultation.
4 Beds
3 Baths
1,660 SqFt
SOLD DATE : 08/28/2024
Key Details
Sold Price $522,500
Property Type Single Family Home
Sub Type Detached
Listing Status Sold
Purchase Type For Sale
Square Footage 1,660 sqft
Price per Sqft $314
Subdivision Campus Green
MLS Listing ID MDAA2087280
Sold Date 08/28/24
Style Split Foyer
Bedrooms 4
Full Baths 2
Half Baths 1
HOA Y/N N
Abv Grd Liv Area 1,260
Originating Board BRIGHT
Year Built 1980
Annual Tax Amount $4,416
Tax Year 2024
Lot Size 8,391 Sqft
Acres 0.19
Property Description
Welcome to your dream home located in the picturesque Campus Green neighborhood! Step inside to a welcoming split foyer entrance filled with natural light, featuring elegant wood floors. Ascend to find a spacious living room seamlessly flowing into the light and bright kitchen. The adjacent dining area is complete with wood floors and access to a spacious deck, creating the perfect setting for entertaining.
Relax in the primary bedroom with dual closets and a full bath featuring updated bathroom hardware (2023). Two additional bedrooms offer comfort and functionality, with carpeted floors and ample closet space. The upper floor full bath includes a bath/shower combination, classic subway tile, and updated hardware (2023).
The lower level features a cozy recreational area filled with natural light, multiple storage closets, sliding glass doors to a fenced backyard and concrete patio, and a pellet stove (The Earth Stove). A light and bright half bath includes updated hardware (2023). The substantial utility room offers access to the backyard, natural gas water heater (installed in 2019), utility sink, white GE front load dryer, white GE top load washer, storage cabinets, electrical panel, Whirlpool refrigerator, Trane HVAC system (heat-natural gas), and two windows. A fourth bright and airy bedroom completes the lower level.
Outside, the home features a welcoming landscape with mature plantings, vinyl siding with brick and shutters, a private concrete driveway, a fenced-in backyard with motion sensor lights, and a spacious wooden deck with extra-wide stairs, renovated in 2023. Additional amenities include a storage shed and a Charge Point EV car charger located in the driveway. This delightful split-foyer residence is perfectly situated directly across from a quiet cul-de-sac, offering a serene and peaceful environment while being minutes away from major roadways and two airports for easy commuting. Enjoy the convenience of nearby shops and restaurants, all within close proximity. Don't miss out on this exquisite home that perfectly blends comfort, convenience, and charm. Schedule a viewing today and make this dream home yours!
Location
State MD
County Anne Arundel
Zoning R2
Rooms
Other Rooms Living Room, Dining Room, Primary Bedroom, Bedroom 2, Bedroom 3, Bedroom 4, Kitchen, Family Room, Storage Room, Primary Bathroom, Full Bath, Half Bath
Basement Partially Finished
Main Level Bedrooms 3
Interior
Interior Features Ceiling Fan(s), Chair Railings, Dining Area, Combination Kitchen/Dining, Stove - Pellet, Wood Floors
Hot Water Natural Gas
Heating Forced Air, Heat Pump(s)
Cooling Central A/C, Whole House Fan
Flooring Hardwood, Tile/Brick, Carpet
Equipment Built-In Microwave, Built-In Range, Dishwasher, Dryer, Exhaust Fan, Extra Refrigerator/Freezer, Icemaker, Oven - Single, Refrigerator, Washer
Fireplace N
Appliance Built-In Microwave, Built-In Range, Dishwasher, Dryer, Exhaust Fan, Extra Refrigerator/Freezer, Icemaker, Oven - Single, Refrigerator, Washer
Heat Source Natural Gas
Exterior
Exterior Feature Deck(s), Patio(s)
Garage Spaces 3.0
Water Access N
Roof Type Asphalt
Accessibility None
Porch Deck(s), Patio(s)
Total Parking Spaces 3
Garage N
Building
Story 2
Foundation Block
Sewer Public Sewer
Water Public
Architectural Style Split Foyer
Level or Stories 2
Additional Building Above Grade, Below Grade
New Construction N
Schools
Elementary Schools Belvedere
Middle Schools Severn River
High Schools Broadneck
School District Anne Arundel County Public Schools
Others
Senior Community No
Tax ID 020315590018621
Ownership Fee Simple
SqFt Source Assessor
Special Listing Condition Standard
Read Less Info
Want to know what your home might be worth? Contact us for a FREE valuation!

Our team is ready to help you sell your home for the highest possible price ASAP

Bought with Elizabeth Jean DuLaney • Next Step Realty
"My job is to find and attract mastery-based agents to the office, protect the culture, and make sure everyone is happy! "
3801 Kennett Pike Suite D200, Greenville, Delaware, 19807, United States





