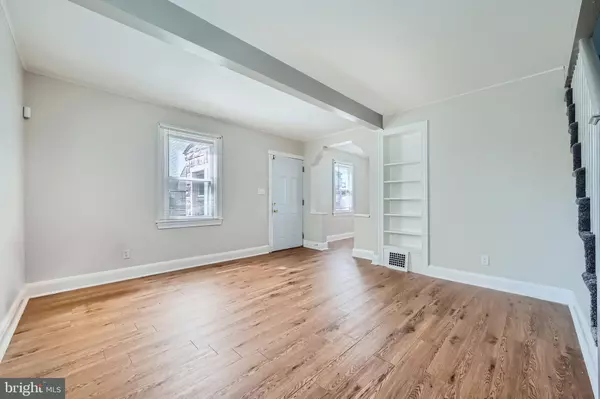$230,000
$229,900
For more information regarding the value of a property, please contact us for a free consultation.
4 Beds
2 Baths
1,492 SqFt
SOLD DATE : 08/23/2024
Key Details
Sold Price $230,000
Property Type Single Family Home
Sub Type Detached
Listing Status Sold
Purchase Type For Sale
Square Footage 1,492 sqft
Price per Sqft $154
Subdivision Brooklyn
MLS Listing ID MDBA2121108
Sold Date 08/23/24
Style Cape Cod
Bedrooms 4
Full Baths 1
Half Baths 1
HOA Y/N N
Abv Grd Liv Area 1,227
Originating Board BRIGHT
Year Built 1941
Annual Tax Amount $2,558
Tax Year 2023
Lot Size 4,034 Sqft
Acres 0.09
Property Description
Wow! What a great home - meticulously maintained and lovingly improved over the years, ready for you to move in today. You enter this charming home through a foyer/mudroom, a great staging area for inclement weather. Stepping into the living room, you are greeted by a beautiful paint scheme and gorgeous flooring throughout the entire property. This home allows plenty of natural light into each room with windows on every wall. The separate dining room can accommodate almost any sized table set. The kitchen, located at the rear of the home, offers ample cabinet and counter space for its size. From the back of the kitchen, you step directly onto a deck perfect for BBQs and relaxing after a long day at work. This main level also includes a convenient powder room, giving you and your guests a place to freshen up. Additionally, there is a very flexible space at the back of the living room that can be used for various purposes - it can be transformed into a family room or an additional main-level bedroom. Upstairs, you will find the primary bedroom along with two other large bedrooms and a well-appointed full bath. New carpeting makes these rooms extremely cozy. The basement houses the laundry area and a large open space awaiting your creativity. This area provides extra storage space, is perfect for a workshop or craft room, and offers potential for future renovation. Finally, the yard is fenced in, making it perfect for pets and outdoor activities. You have your own private parking pad and an additional storage shed for your outdoor tools. What’s not to love?! The home is move-in ready, so schedule your tour today and come experience this amazing property! Love it or leave it with our 12-month ‘Buy it Back or Sell it for Free’ guarantee!* Do you have a home to sell? Buy this home and we will buy yours for cash!* Schedule a tour right now!
Location
State MD
County Baltimore City
Zoning R-5
Rooms
Other Rooms Living Room, Dining Room, Bedroom 2, Bedroom 3, Bedroom 4, Kitchen, Basement, Bedroom 1, Bathroom 1
Basement Partially Finished
Main Level Bedrooms 1
Interior
Interior Features Ceiling Fan(s), Carpet, Dining Area, Entry Level Bedroom
Hot Water Natural Gas
Heating Central, Forced Air
Cooling Central A/C, Ceiling Fan(s)
Flooring Hardwood
Equipment Refrigerator, Icemaker, Oven/Range - Gas, Washer, Dryer
Fireplace N
Appliance Refrigerator, Icemaker, Oven/Range - Gas, Washer, Dryer
Heat Source Natural Gas
Laundry Basement, Washer In Unit, Dryer In Unit
Exterior
Garage Spaces 2.0
Water Access N
Roof Type Asphalt
Accessibility None
Total Parking Spaces 2
Garage N
Building
Story 3
Foundation Block
Sewer Public Sewer
Water Public
Architectural Style Cape Cod
Level or Stories 3
Additional Building Above Grade, Below Grade
Structure Type Dry Wall
New Construction N
Schools
School District Baltimore City Public Schools
Others
Senior Community No
Tax ID 0325067106 019
Ownership Fee Simple
SqFt Source Assessor
Acceptable Financing Cash, Conventional, FHA, VA
Listing Terms Cash, Conventional, FHA, VA
Financing Cash,Conventional,FHA,VA
Special Listing Condition Standard
Read Less Info
Want to know what your home might be worth? Contact us for a FREE valuation!

Our team is ready to help you sell your home for the highest possible price ASAP

Bought with Vincent M Caropreso • Keller Williams Flagship of Maryland

"My job is to find and attract mastery-based agents to the office, protect the culture, and make sure everyone is happy! "
3801 Kennett Pike Suite D200, Greenville, Delaware, 19807, United States





