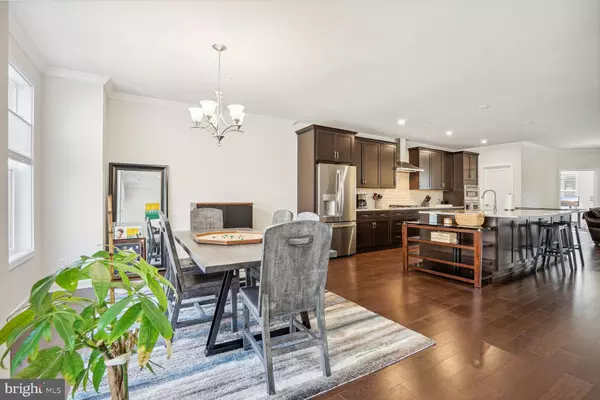$665,000
$669,000
0.6%For more information regarding the value of a property, please contact us for a free consultation.
3 Beds
3 Baths
2,170 SqFt
SOLD DATE : 08/30/2024
Key Details
Sold Price $665,000
Property Type Condo
Sub Type Condo/Co-op
Listing Status Sold
Purchase Type For Sale
Square Footage 2,170 sqft
Price per Sqft $306
Subdivision Commonwealth Place At Westfields
MLS Listing ID VAFX2183268
Sold Date 08/30/24
Style Contemporary
Bedrooms 3
Full Baths 2
Half Baths 1
Condo Fees $259/mo
HOA Y/N N
Abv Grd Liv Area 2,170
Originating Board BRIGHT
Year Built 2020
Annual Tax Amount $8,051
Tax Year 2024
Property Description
Welcome home to 4640 Charger Pl located in the vibrant community of Commonwealth Place at Westfields. This 2020 townhome style condo features 3 bedrooms, 2.5 bathrooms, 1 car garage plus 1 reserved parking spot and almost 2200 square feet of living space. You can enjoy indoor and outdoor living with a covered balcony off the main level and a large rooftop terrace with spectacular views. The main level of this beautiful home features a modern open floor plan with hardwood floors, large gourmet kitchen with upgraded deep sink and stainless steel pull down faucet, huge island with space for stools and a pantry. Upgraded GE Profile Series stainless steel appliances. Plenty of space for a large dining room table plus there is a separate office on this level too for those who work from home. The powder room/half bathroom is nicely tucked away on this level too. The upper level boasts 3 generously sized bedrooms and 2 full bathrooms. The primary bedroom has a large walk-in closet and an en-suite bathroom with double sink vanity, spacious walk-in shower with tiled bench and upgraded shower head with large head and hose. The laundry room is also on this level for convenience. Some seller updates to include adding 3 remote control ceiling fans and a dehumidifier added to the hvac unit. Also a new hvac (inside and outside units) were installed to more efficiently cool and heat the upper units and fit on the rooftop. Enjoy urban living in the heart fo Fairfax County. This unbeatable location is conveniently located just off Rt. 28, close to Rt. 66, Rt. 50, Rt. 267, Dulles airport. Right across the street from Wegmans, tons shopping and restaurant options!! Don't miss this one!
Location
State VA
County Fairfax
Zoning 402
Interior
Interior Features Breakfast Area, Carpet, Ceiling Fan(s), Dining Area, Family Room Off Kitchen, Floor Plan - Open, Formal/Separate Dining Room, Kitchen - Gourmet, Kitchen - Island, Kitchen - Table Space, Pantry, Recessed Lighting, Upgraded Countertops, Walk-in Closet(s), Window Treatments, Wood Floors
Hot Water Electric
Heating Forced Air
Cooling Central A/C
Flooring Hardwood, Ceramic Tile, Carpet
Equipment Built-In Microwave, Dryer, Washer, Dishwasher, Disposal, Humidifier, Icemaker, Refrigerator, Cooktop, Oven - Wall, Stainless Steel Appliances
Fireplace N
Appliance Built-In Microwave, Dryer, Washer, Dishwasher, Disposal, Humidifier, Icemaker, Refrigerator, Cooktop, Oven - Wall, Stainless Steel Appliances
Heat Source Natural Gas
Laundry Upper Floor
Exterior
Exterior Feature Balconies- Multiple, Roof, Terrace
Parking Features Garage Door Opener
Garage Spaces 2.0
Parking On Site 1
Amenities Available Common Grounds, Jog/Walk Path, Tot Lots/Playground
Water Access N
Accessibility None
Porch Balconies- Multiple, Roof, Terrace
Attached Garage 1
Total Parking Spaces 2
Garage Y
Building
Story 2
Foundation Other
Sewer Public Sewer
Water Public
Architectural Style Contemporary
Level or Stories 2
Additional Building Above Grade, Below Grade
New Construction N
Schools
School District Fairfax County Public Schools
Others
Pets Allowed Y
HOA Fee Include Common Area Maintenance,Ext Bldg Maint,Lawn Maintenance,Insurance,Lawn Care Front,Management,Reserve Funds,Snow Removal
Senior Community No
Tax ID 0441 21 0704
Ownership Condominium
Special Listing Condition Standard
Pets Allowed Dogs OK, Cats OK
Read Less Info
Want to know what your home might be worth? Contact us for a FREE valuation!

Our team is ready to help you sell your home for the highest possible price ASAP

Bought with Diane U Le • Fairfax Realty Select
"My job is to find and attract mastery-based agents to the office, protect the culture, and make sure everyone is happy! "
3801 Kennett Pike Suite D200, Greenville, Delaware, 19807, United States





