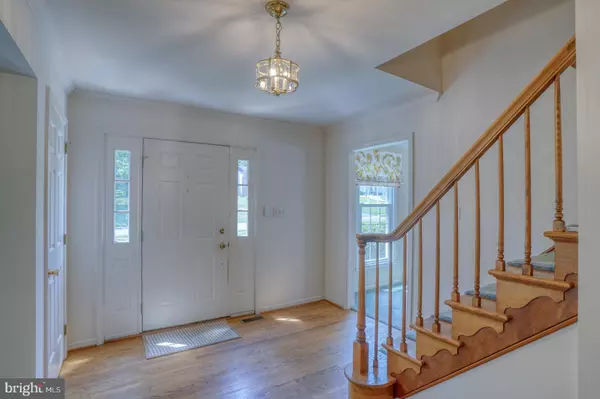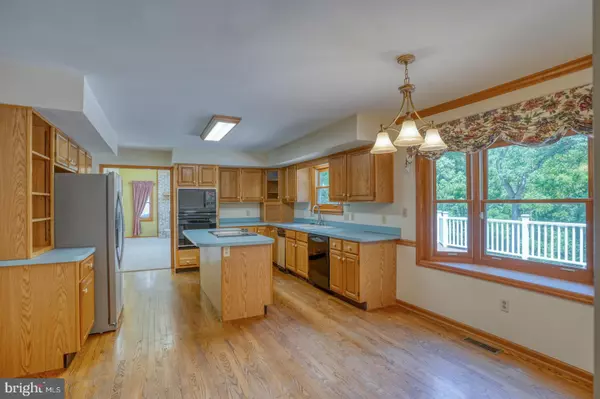$600,000
$615,000
2.4%For more information regarding the value of a property, please contact us for a free consultation.
4 Beds
3 Baths
3,240 SqFt
SOLD DATE : 08/30/2024
Key Details
Sold Price $600,000
Property Type Single Family Home
Sub Type Detached
Listing Status Sold
Purchase Type For Sale
Square Footage 3,240 sqft
Price per Sqft $185
Subdivision Stenning Woods
MLS Listing ID DENC2063886
Sold Date 08/30/24
Style Colonial
Bedrooms 4
Full Baths 2
Half Baths 1
HOA Fees $22/ann
HOA Y/N Y
Abv Grd Liv Area 2,800
Originating Board BRIGHT
Year Built 1988
Annual Tax Amount $4,545
Tax Year 2022
Lot Size 0.490 Acres
Acres 0.49
Property Description
Welcome to this Lovely Colonial style home in the sought-after area of Hockessin. Boasting 3240 sq. ft. and includes 4 bedrooms and 2.1 bathrooms spread across 2 levels with a partially finished basement, this property offers a wealth of features both inside and out. Step inside to discover a formal living room and formal dining room with crown molding and chair rail, perfect for hosting gatherings. The spacious eat-in kitchen is complete with a center island, hardwood floors, and a bay window offering picturesque views of the expansive backyard. Further enhancing the home's appeal are a family room with new carpet, vaulted ceiling, 2 skylights, and a floor-to-ceiling brick gas fireplace. Finishing off the Main Floor is a nicely sized office that could possibly serve as a 5th bedroom, a powder room and laundry room with a door to the deck. Upstairs you will find the spacious primary bedroom with new hardwood floors, crown molding, and a walk-in closet. The attached full bath features a vaulted ceiling and skylight, adding a touch of luxury to your daily routine. Additional hardwood flooring is included to complete the upstairs hallway. The remaining 3 bedrooms are nicely sized and share the hall bathroom. The full walk-out basement with a newly finished room offers added living space and potential for additional customization. Outside, the property features concrete steps for easy access to the fully fenced backyard backing up to serene woods. The huge back deck, refinished with Trex and Vinyl Railings in 2023, provides the perfect space for outdoor entertaining and relaxation. Recent updates include a new roof in 2021, gutter guards, and owned solar panels installed in 2023. A two-car turned garage, new driveway with space for at least 6 cars complete this impressive property. Don't miss the opportunity to make this residence your own and enjoy all that this prime Hockessin location has to offer.
Location
State DE
County New Castle
Area Hockssn/Greenvl/Centrvl (30902)
Zoning NCPUD
Rooms
Other Rooms Living Room, Dining Room, Primary Bedroom, Bedroom 2, Bedroom 3, Bedroom 4, Kitchen, Family Room, 2nd Stry Fam Rm, Office
Basement Connecting Stairway, Daylight, Partial, Full, Outside Entrance, Partially Finished, Rear Entrance, Shelving, Space For Rooms, Sump Pump, Walkout Level
Interior
Interior Features Formal/Separate Dining Room, Kitchen - Eat-In, Kitchen - Island, Kitchen - Table Space, Primary Bath(s), Wood Floors
Hot Water Electric
Heating Forced Air, Heat Pump - Gas BackUp
Cooling Central A/C
Fireplaces Number 1
Fireplaces Type Gas/Propane
Equipment Cooktop, Dishwasher, Disposal, Dryer, Extra Refrigerator/Freezer, Oven - Wall, Refrigerator, Washer
Fireplace Y
Appliance Cooktop, Dishwasher, Disposal, Dryer, Extra Refrigerator/Freezer, Oven - Wall, Refrigerator, Washer
Heat Source Electric
Laundry Main Floor
Exterior
Garage Garage - Side Entry, Garage Door Opener, Inside Access
Garage Spaces 8.0
Fence Rear, Split Rail
Water Access N
Accessibility None
Attached Garage 2
Total Parking Spaces 8
Garage Y
Building
Lot Description Backs to Trees, Front Yard, Level, Rear Yard
Story 3
Foundation Other
Sewer Public Sewer
Water Public
Architectural Style Colonial
Level or Stories 3
Additional Building Above Grade, Below Grade
New Construction N
Schools
School District Red Clay Consolidated
Others
Senior Community No
Tax ID 08-007.30-115
Ownership Fee Simple
SqFt Source Estimated
Acceptable Financing Cash, Conventional, FHA, VA
Listing Terms Cash, Conventional, FHA, VA
Financing Cash,Conventional,FHA,VA
Special Listing Condition Standard
Read Less Info
Want to know what your home might be worth? Contact us for a FREE valuation!

Our team is ready to help you sell your home for the highest possible price ASAP

Bought with S. Brian Hadley • Patterson-Schwartz-Hockessin

"My job is to find and attract mastery-based agents to the office, protect the culture, and make sure everyone is happy! "
3801 Kennett Pike Suite D200, Greenville, Delaware, 19807, United States





