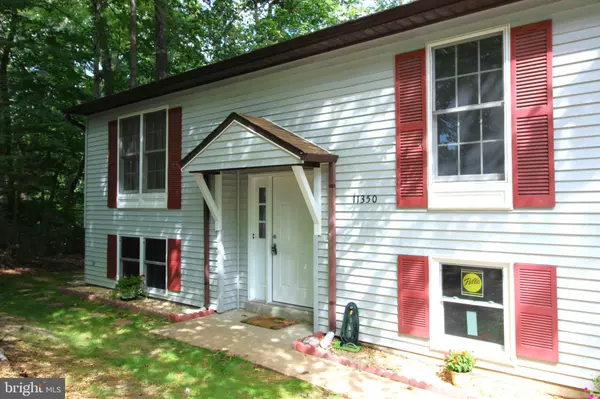$340,000
$340,000
For more information regarding the value of a property, please contact us for a free consultation.
3 Beds
2 Baths
1,942 SqFt
SOLD DATE : 09/03/2024
Key Details
Sold Price $340,000
Property Type Single Family Home
Sub Type Detached
Listing Status Sold
Purchase Type For Sale
Square Footage 1,942 sqft
Price per Sqft $175
Subdivision Chesapeake Ranch Estates
MLS Listing ID MDCA2016484
Sold Date 09/03/24
Style Split Foyer
Bedrooms 3
Full Baths 2
HOA Fees $48/ann
HOA Y/N Y
Abv Grd Liv Area 1,050
Originating Board BRIGHT
Year Built 1992
Annual Tax Amount $2,653
Tax Year 2024
Lot Size 0.382 Acres
Acres 0.38
Property Description
This remodeled home is ready for new owners sporting all new flooring on main level, new kitchen, cabinets, granite counter and ss appliances. The dining area has sliding glass doors to the new back deck overlooking private back yard and wooded area. Open basement is ready for your finishing touches, a lot of work has already been done, neat and clean with space for two more large rooms. Also has a rough in for future BA, an existing laundry area and sliding glass doors to the back yard. Lot backs up to the Lake Lariat area. Community offers beaches at the lake and the Chesapeake Bay, and walking trails. Easy access to Lusby town center. Clean and neat, this one is ready for you.
Location
State MD
County Calvert
Zoning R-1
Rooms
Basement Daylight, Partial, Improved, Rear Entrance, Walkout Level, Windows
Main Level Bedrooms 3
Interior
Interior Features Ceiling Fan(s), Combination Kitchen/Dining, Primary Bath(s), Bathroom - Tub Shower, Bathroom - Stall Shower, Upgraded Countertops
Hot Water Electric
Heating Heat Pump(s)
Cooling Heat Pump(s), Ceiling Fan(s)
Flooring Luxury Vinyl Plank
Equipment Dishwasher, Exhaust Fan, Icemaker, Oven/Range - Electric, Refrigerator, Water Heater, Stainless Steel Appliances, Dryer
Fireplace N
Window Features Double Pane
Appliance Dishwasher, Exhaust Fan, Icemaker, Oven/Range - Electric, Refrigerator, Water Heater, Stainless Steel Appliances, Dryer
Heat Source Electric
Laundry Basement, Dryer In Unit, Hookup
Exterior
Exterior Feature Deck(s)
Garage Spaces 2.0
Utilities Available Cable TV Available, Under Ground
Amenities Available Beach, Lake, Water/Lake Privileges, Club House, Jog/Walk Path
Water Access N
View Trees/Woods
Accessibility None
Porch Deck(s)
Total Parking Spaces 2
Garage N
Building
Lot Description Backs to Trees, Sloping
Story 2
Foundation Block
Sewer On Site Septic
Water Public
Architectural Style Split Foyer
Level or Stories 2
Additional Building Above Grade, Below Grade
New Construction N
Schools
School District Calvert County Public Schools
Others
HOA Fee Include Common Area Maintenance,Other
Senior Community No
Tax ID 0501124102
Ownership Fee Simple
SqFt Source Estimated
Acceptable Financing Contract, FHA, VA
Listing Terms Contract, FHA, VA
Financing Contract,FHA,VA
Special Listing Condition Standard
Read Less Info
Want to know what your home might be worth? Contact us for a FREE valuation!

Our team is ready to help you sell your home for the highest possible price ASAP

Bought with Mary J Chambers • JPAR Real Estate Professionals
"My job is to find and attract mastery-based agents to the office, protect the culture, and make sure everyone is happy! "
3801 Kennett Pike Suite D200, Greenville, Delaware, 19807, United States





