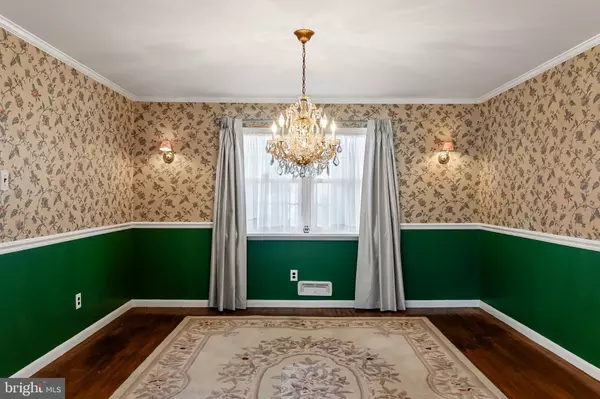$430,000
$485,000
11.3%For more information regarding the value of a property, please contact us for a free consultation.
4 Beds
3 Baths
2,162 SqFt
SOLD DATE : 08/30/2024
Key Details
Sold Price $430,000
Property Type Single Family Home
Sub Type Detached
Listing Status Sold
Purchase Type For Sale
Square Footage 2,162 sqft
Price per Sqft $198
Subdivision Brush Hollow
MLS Listing ID NJBL2069298
Sold Date 08/30/24
Style Traditional
Bedrooms 4
Full Baths 2
Half Baths 1
HOA Y/N N
Abv Grd Liv Area 2,162
Originating Board BRIGHT
Year Built 1969
Annual Tax Amount $9,143
Tax Year 2023
Lot Size 10,890 Sqft
Acres 0.25
Lot Dimensions 0.00 x 0.00
Property Description
Tired of searching for the right home with all the interior design elements you desire, all at a price you can afford? Well, have we got news for you!! This Bennington model waits your own refresh and remodel, creating your ideal living space, in your own time frame. Brush Hollow has always been known for its solid, rising values & quality construction. In addition it's located just minutes from major highways, trendy shopping and popular eateries. Evesham Schools are walkable and highly rated adding to the perfection of this location. This large home is no exception, offering you 4 bedrooms, 2.5 baths, a full unfinished basement and a spacious, traditional floor plan. There's a welcoming approach from the street, with a brick and vinyl exterior, covered front porch plus a double cement driveway and a 2 car front entry garage. The interior has hardwood flooring throughout both levels of the home. There are formal Living & Dining Rooms, a large eat in Kitchen area that opens to the Family Room. A beamed ceiling plus a full wall brick/woodburning fireplace adds warmth and style. A large screened porch off the rear of the home is a place to relax and entertain without worrying about the weather. Finishing off the main floor are the Laundry and a Powder Room. Your upper level has a large Owner's Bedroom with attached full bath, 3 additional Bedrooms plus a main hallway bath. The full basement is unfinished but adds lots of possibilities to the floor plan. A great backyard includes a storage shed, lots of space for play and opportunity for the outdoor oasis of your dreams. These opportunities are hard to find these days, so make sure you're the first to see it and the one to own it! Strictly SOLD AS IS! MOTIVATED SELLERS! BRING OFFERS!
Location
State NJ
County Burlington
Area Evesham Twp (20313)
Zoning MD
Rooms
Other Rooms Living Room, Dining Room, Primary Bedroom, Bedroom 2, Bedroom 3, Bedroom 4, Kitchen, Family Room, Screened Porch
Basement Full
Interior
Interior Features Attic, Chair Railings, Crown Moldings, Exposed Beams, Family Room Off Kitchen, Floor Plan - Traditional, Formal/Separate Dining Room, Bathroom - Tub Shower, Bathroom - Stall Shower, Wood Floors
Hot Water Natural Gas
Heating Central
Cooling Central A/C
Flooring Carpet, Ceramic Tile, Hardwood
Fireplaces Number 1
Fireplaces Type Brick
Equipment Built-In Range, Dishwasher, Disposal, Dryer, Refrigerator, Washer
Fireplace Y
Appliance Built-In Range, Dishwasher, Disposal, Dryer, Refrigerator, Washer
Heat Source Natural Gas
Laundry Main Floor
Exterior
Exterior Feature Screened, Porch(es)
Parking Features Garage - Front Entry
Garage Spaces 4.0
Water Access N
Accessibility 2+ Access Exits
Porch Screened, Porch(es)
Attached Garage 2
Total Parking Spaces 4
Garage Y
Building
Story 2
Foundation Block
Sewer Public Sewer
Water Public
Architectural Style Traditional
Level or Stories 2
Additional Building Above Grade, Below Grade
New Construction N
Schools
Elementary Schools Jaggard
Middle Schools Marlton Middle M.S.
High Schools Cherokee H.S.
School District Evesham Township
Others
Senior Community No
Tax ID 13-00032 13-00014
Ownership Fee Simple
SqFt Source Assessor
Special Listing Condition Standard
Read Less Info
Want to know what your home might be worth? Contact us for a FREE valuation!

Our team is ready to help you sell your home for the highest possible price ASAP

Bought with Robert S Grace • EXP Realty, LLC
"My job is to find and attract mastery-based agents to the office, protect the culture, and make sure everyone is happy! "
3801 Kennett Pike Suite D200, Greenville, Delaware, 19807, United States





