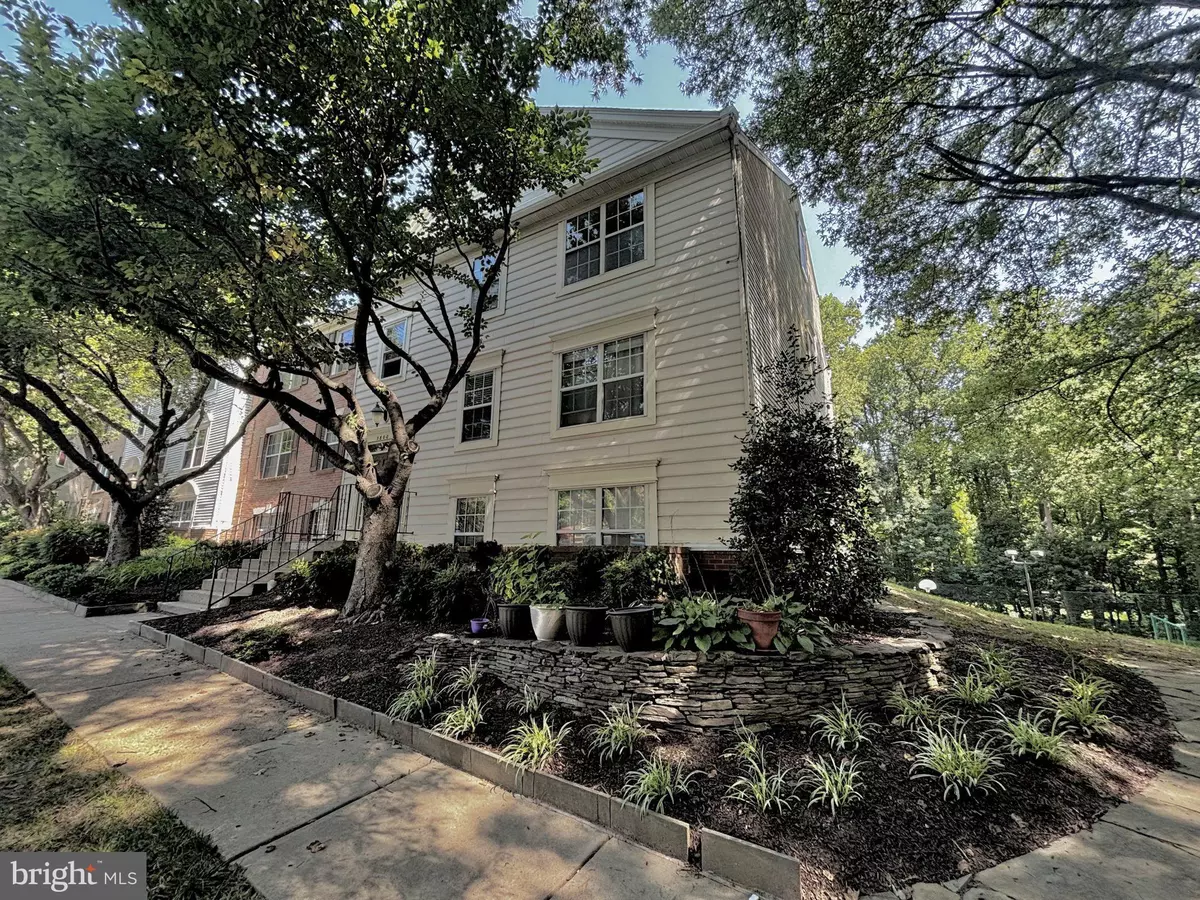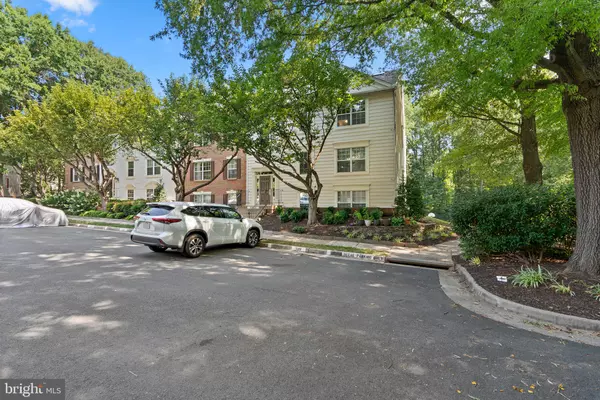$422,000
$429,900
1.8%For more information regarding the value of a property, please contact us for a free consultation.
3 Beds
2 Baths
1,211 SqFt
SOLD DATE : 09/04/2024
Key Details
Sold Price $422,000
Property Type Condo
Sub Type Condo/Co-op
Listing Status Sold
Purchase Type For Sale
Square Footage 1,211 sqft
Price per Sqft $348
Subdivision Heights At Penderbrook
MLS Listing ID VAFX2197070
Sold Date 09/04/24
Style Traditional
Bedrooms 3
Full Baths 2
Condo Fees $404/mo
HOA Fees $36
HOA Y/N Y
Abv Grd Liv Area 1,211
Originating Board BRIGHT
Year Built 1989
Annual Tax Amount $4,318
Tax Year 2024
Property Description
SELLER WILL BE REVIEWING ALL OFFERS MONDAY 10AMThis is the one you have been waiting for! A move-in ready condo nestled in the trees offering fabulous light- given its outside corner location- private views of the natural surroundings and golf course!!! Fully remodeled, gloriously renovated unit which now boasts three large bedrooms which all feature tons of closet space, 2 FULLY renovated luxuriously appointed baths, new vanities and custom stone and tile. Take note of the natural light found in this unit through large windows and multiple skylights- there is even a motorized remote controlled shade in the wall of windows in the 2 story Living Room with vaulted ceilings! This home offers an amazing brand new Kitchen featuring new custom cabinetry that was well thought out and provides seemingly endless storage options with two lazy susans and a large pantry, top stainless appliances, gorgeous quartz stone counter tops, a deep sink, and a designer backsplash. Curl up with a good book and enjoy the wood-burning fireplace with its custom tile surround and all the brand new LVP floors, custom tile, and high end carpeting as your well-chosen flooring options You will also find a newer HVAC and HWH, newer washer and dryer, and find that this home is freshly painted! Discover all the amenities offered in the super convenient Penderbrook location with a public 18 hole golf course with discounts for community members, huge fitness center, walking trails, pool, tennis courts, basketball courts and multiple tot lots and playgrounds. Homeowners benefit from award winning local schools, and a truly excellent access to commuting routes, Fairfax Government Center, Fair Oaks Mall, Fairfax Town Center, with shopping and a plethora of fine dining options all at your doorstep -Welcome Home!!!
**Please note tax record states #286 unit # is 302 on top floor to the right.
Location
State VA
County Fairfax
Zoning 308
Rooms
Main Level Bedrooms 2
Interior
Interior Features Attic, Breakfast Area, Built-Ins, Carpet, Additional Stairway, Dining Area, Family Room Off Kitchen, Floor Plan - Open, Kitchen - Gourmet, Pantry, Recessed Lighting, Primary Bath(s), Skylight(s), Upgraded Countertops, Bathroom - Tub Shower, Walk-in Closet(s), Window Treatments, Other
Hot Water Electric
Heating Heat Pump(s)
Cooling Central A/C, Ceiling Fan(s)
Flooring Carpet, Luxury Vinyl Plank, Tile/Brick
Fireplaces Number 1
Fireplaces Type Wood
Equipment Built-In Microwave, Air Cleaner, Dishwasher, Disposal, Dryer, Exhaust Fan, Icemaker, Refrigerator, Stove, Washer
Furnishings No
Fireplace Y
Window Features Skylights,Screens
Appliance Built-In Microwave, Air Cleaner, Dishwasher, Disposal, Dryer, Exhaust Fan, Icemaker, Refrigerator, Stove, Washer
Heat Source Electric
Laundry Dryer In Unit, Washer In Unit
Exterior
Parking On Site 2
Utilities Available Under Ground
Amenities Available Jog/Walk Path, Tot Lots/Playground, Tennis Courts, Swimming Pool, Picnic Area, Golf Course Membership Available, Golf Course, Fitness Center, Game Room
Water Access N
View Garden/Lawn, Golf Course, Creek/Stream, Street
Accessibility None
Garage N
Building
Story 2
Unit Features Garden 1 - 4 Floors
Sewer Public Sewer
Water Public
Architectural Style Traditional
Level or Stories 2
Additional Building Above Grade, Below Grade
Structure Type Cathedral Ceilings,2 Story Ceilings,9'+ Ceilings,Vaulted Ceilings,Dry Wall
New Construction N
Schools
School District Fairfax County Public Schools
Others
Pets Allowed Y
HOA Fee Include All Ground Fee,Pool(s),Road Maintenance,Snow Removal,Trash,Reserve Funds,Recreation Facility,Management,Common Area Maintenance
Senior Community No
Tax ID 0463 15 0286
Ownership Condominium
Acceptable Financing FHA, Cash, Conventional, VA
Horse Property N
Listing Terms FHA, Cash, Conventional, VA
Financing FHA,Cash,Conventional,VA
Special Listing Condition Standard
Pets Allowed Case by Case Basis, Breed Restrictions
Read Less Info
Want to know what your home might be worth? Contact us for a FREE valuation!

Our team is ready to help you sell your home for the highest possible price ASAP

Bought with Carolyn A Young • Samson Properties
"My job is to find and attract mastery-based agents to the office, protect the culture, and make sure everyone is happy! "
3801 Kennett Pike Suite D200, Greenville, Delaware, 19807, United States





