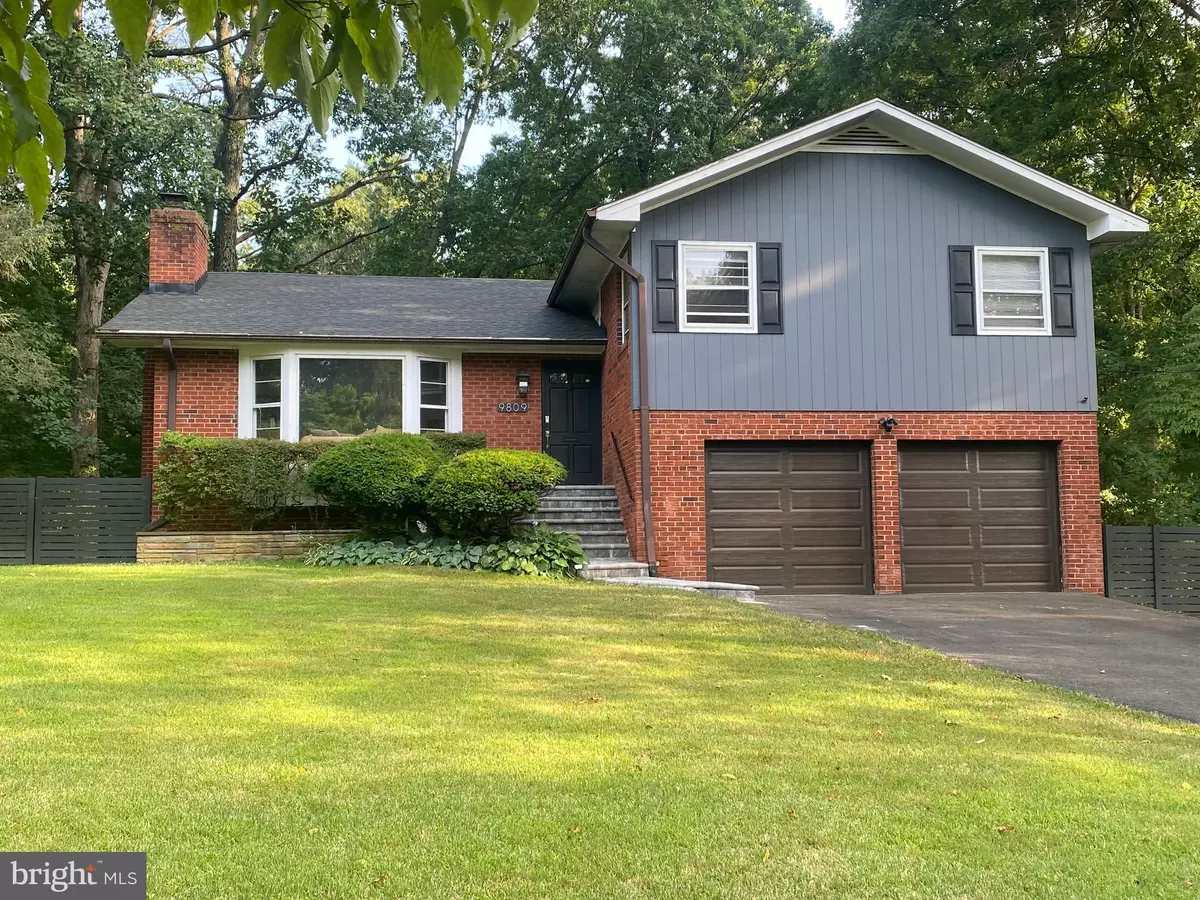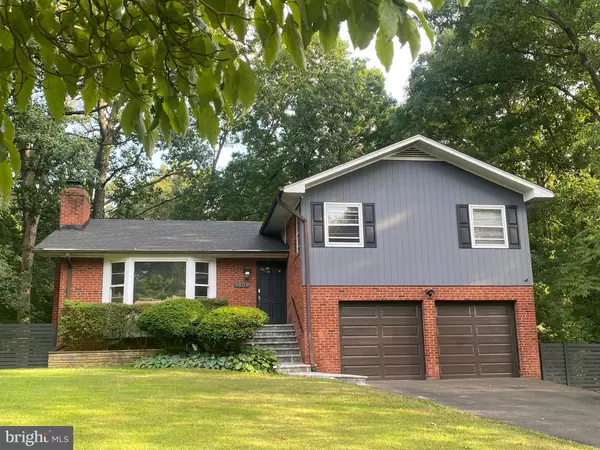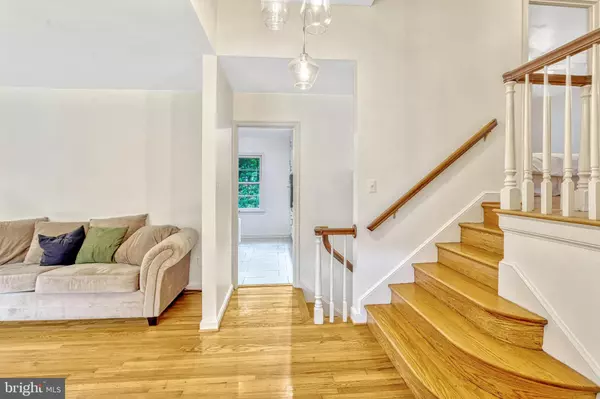$785,000
$799,000
1.8%For more information regarding the value of a property, please contact us for a free consultation.
3 Beds
3 Baths
1,931 SqFt
SOLD DATE : 09/04/2024
Key Details
Sold Price $785,000
Property Type Single Family Home
Sub Type Detached
Listing Status Sold
Purchase Type For Sale
Square Footage 1,931 sqft
Price per Sqft $406
Subdivision Little River Hills
MLS Listing ID VAFC2004808
Sold Date 09/04/24
Style Split Level
Bedrooms 3
Full Baths 2
Half Baths 1
HOA Y/N N
Abv Grd Liv Area 1,931
Originating Board BRIGHT
Year Built 1956
Annual Tax Amount $6,905
Tax Year 2024
Lot Size 0.593 Acres
Acres 0.59
Property Description
Welcome to your dream home nestled in a serene park-like setting! This wonderful property offers a picturesque backdrop with lush trees, a peaceful stream, and beautiful views of Ashby Pond in the winter. Enjoy the best of outdoor living with a spacious screened/plexiglass porch that leads to a charming patio, perfect for grilling and relaxing in the hot tub.
Inside, you'll find gleaming wood floors throughout the main and bedroom levels, creating a warm and inviting atmosphere. The kitchen is a delight with windows overlooking the backyard and featuring white cabinets, granite countertops, and stainless steel appliances, and it seamlessly opens to the dining room for easy entertaining. Baths have significant updates too. Roof new 2023 and exterior trim painted '24.
With no HOA to worry about, you'll have the freedom to make this home truly your own. The property also boasts a new roof and front stoop, ensuring peace of mind for years to come. The two-car garage provides ample parking and storage space. Be sure to notice the extra storage area under porch.
Location is key, and this home has it all. A free Cue bus stop at the front of the neighborhood offers convenient access to George Mason University, Vienna Metro, and an array of shops. For outdoor enthusiasts, bike and walking paths are just a stone's throw away.
Don't miss the opportunity to own this exceptional home in a highly desirable area. Schedule your visit today and experience the perfect blend of nature and convenience!
Location
State VA
County Fairfax City
Zoning RL
Rooms
Basement Rear Entrance, Full, Partially Finished, Space For Rooms, Walkout Level
Interior
Interior Features Dining Area, Kitchen - Table Space, Primary Bath(s), Window Treatments, Wood Floors, Floor Plan - Traditional
Hot Water Electric
Heating Forced Air
Cooling Central A/C
Fireplaces Number 1
Fireplaces Type Mantel(s)
Equipment Cooktop, Dishwasher, Disposal, Dryer, Exhaust Fan, Extra Refrigerator/Freezer, Icemaker, Microwave, Oven - Wall, Refrigerator, Washer
Fireplace Y
Window Features Screens,Storm
Appliance Cooktop, Dishwasher, Disposal, Dryer, Exhaust Fan, Extra Refrigerator/Freezer, Icemaker, Microwave, Oven - Wall, Refrigerator, Washer
Heat Source Oil
Exterior
Exterior Feature Patio(s), Screened, Porch(es)
Parking Features Garage Door Opener
Garage Spaces 2.0
Fence Rear
Utilities Available Cable TV Available
Water Access N
View Trees/Woods
Accessibility None
Porch Patio(s), Screened, Porch(es)
Attached Garage 2
Total Parking Spaces 2
Garage Y
Building
Story 4
Foundation Block
Sewer Public Sewer
Water Public
Architectural Style Split Level
Level or Stories 4
Additional Building Above Grade, Below Grade
New Construction N
Schools
School District Fairfax County Public Schools
Others
Senior Community No
Tax ID 58 1 03 092
Ownership Fee Simple
SqFt Source Assessor
Special Listing Condition Standard
Read Less Info
Want to know what your home might be worth? Contact us for a FREE valuation!

Our team is ready to help you sell your home for the highest possible price ASAP

Bought with Colin Wells Gunderson • KW Metro Center
"My job is to find and attract mastery-based agents to the office, protect the culture, and make sure everyone is happy! "
3801 Kennett Pike Suite D200, Greenville, Delaware, 19807, United States





