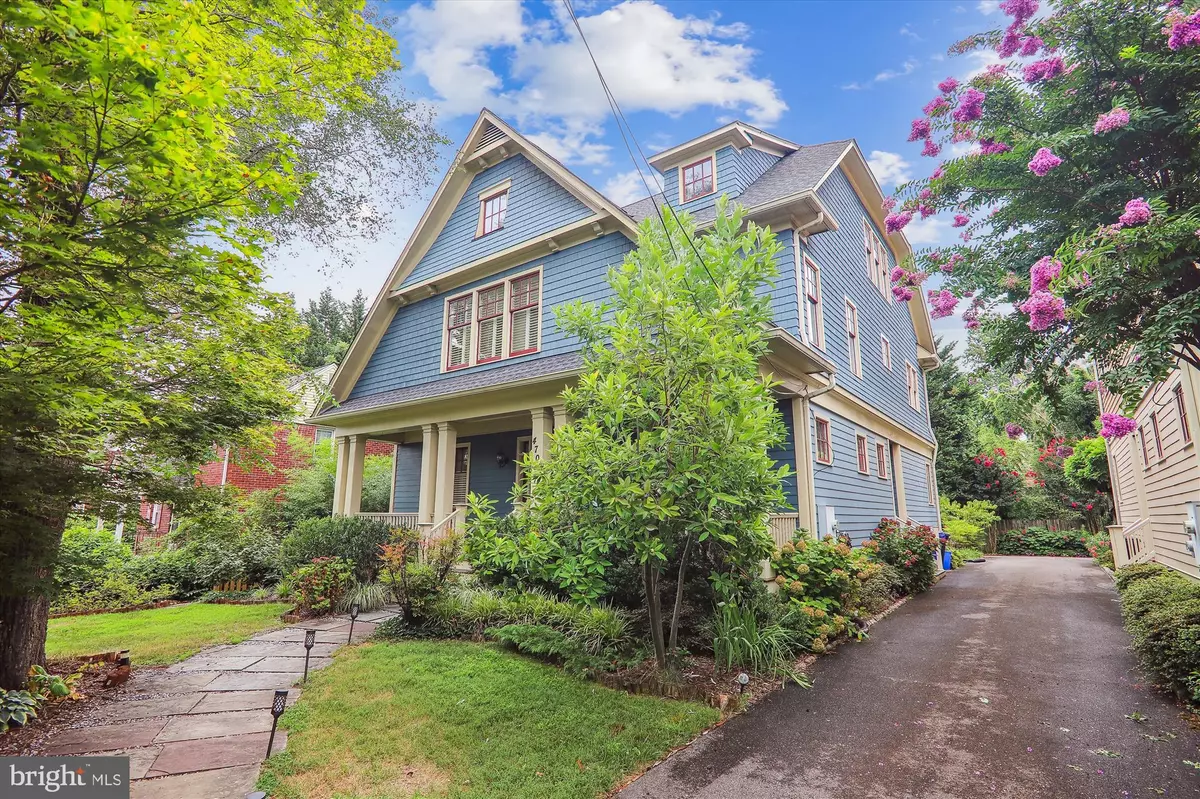$1,730,000
$1,765,000
2.0%For more information regarding the value of a property, please contact us for a free consultation.
6 Beds
5 Baths
4,892 SqFt
SOLD DATE : 09/06/2024
Key Details
Sold Price $1,730,000
Property Type Single Family Home
Sub Type Detached
Listing Status Sold
Purchase Type For Sale
Square Footage 4,892 sqft
Price per Sqft $353
Subdivision Glenbrook Village
MLS Listing ID MDMC2140806
Sold Date 09/06/24
Style Craftsman
Bedrooms 6
Full Baths 4
Half Baths 1
HOA Y/N N
Abv Grd Liv Area 3,592
Originating Board BRIGHT
Year Built 2002
Annual Tax Amount $20,114
Tax Year 2024
Lot Size 6,420 Sqft
Acres 0.15
Property Description
Nestled in one of Bethesda's most sought-after neighborhoods, this exquisite home boasts six bedrooms across four levels, providing ample space for comfortable living and entertaining. Just minutes from the Metro, grocery stores, and the vibrant shops and restaurants of downtown Bethesda, this property offers unparalleled convenience and accessibility.
Step into the inviting foyer and be greeted by high ceilings, gleaming hardwood floors, and a grand central staircase, setting the tone for the elegance that permeates the home. The main level features a spacious living room adorned with wainscotting, crown molding, and recessed lighting, creating a warm and welcoming atmosphere perfect for relaxation and entertaining.
Directly across from the living room is the formal dining room, an ideal space for hosting dinners and gatherings, which flows seamlessly into the modern kitchen. Here, you'll find an eat-in island with a built-in cooktop, sleek countertops, and contemporary cabinetry, complemented by stainless steel appliances. The adjacent breakfast area, flooded with natural light, offers the perfect spot for casual meals and morning coffee.
The family room, featuring a stunning fireplace as its focal point, is bathed in natural light pouring in from large windows and glass doors that provide a seamless transition to the outdoors. This inviting space is perfect for family gatherings and cozy evenings. The room opens directly onto a magnificent hardscaped patio and backyard, designed for ultimate relaxation and entertainment.
Here, you'll find a built-in outdoor kitchen area complete with a grill and countertop space, all sheltered under a semi-covered pergola. This outdoor oasis is ideal for alfresco dining, summer barbecues, and entertaining guests, ensuring you can enjoy the beauty of the outdoors in comfort and style.
Upstairs, retreat to the expansive primary bedroom, showcasing coffered ceilings, beautiful wood flooring, and a walk-in closet with built-ins for your convenience. The connected primary bathroom offers a luxurious soaker tub, providing a spa-like experience at home. The hardwood floors continue to the three additional spacious bedrooms. The top level, complete with a full bathroom, offers endless possibilities, serving as a play area, office, or bedroom.
The entertainment options extend to the lower level, featuring a large recreation room with a full-sized pool table, a bar area, and a cozy fireplace. Outside, the detached one-car garage provides parking and additional storage options. This exceptional property won't be on the market for long. Don't miss the opportunity to own this beautiful home in Bethesda. Schedule your private tour today and experience the perfect blend of luxury and convenience. Act now before this gem is gone!
Location
State MD
County Montgomery
Zoning R60
Direction North
Rooms
Basement Sump Pump, Interior Access, Heated, Improved, Windows, Workshop, Shelving, Partially Finished
Interior
Interior Features Kitchen - Island, Dining Area, Kitchen - Eat-In, Primary Bath(s), Wood Floors, WhirlPool/HotTub, Window Treatments, Wet/Dry Bar, Walk-in Closet(s), Bathroom - Tub Shower, Bathroom - Stall Shower, Bathroom - Soaking Tub, Recessed Lighting, Formal/Separate Dining Room, Floor Plan - Traditional, Family Room Off Kitchen, Ceiling Fan(s), Carpet, Built-Ins, Bar, Attic, Breakfast Area, Crown Moldings
Hot Water Natural Gas, Tankless
Heating Forced Air, Zoned
Cooling Central A/C, Zoned, Ceiling Fan(s)
Flooring Ceramic Tile, Carpet, Partially Carpeted, Wood, Hardwood, Luxury Vinyl Plank
Fireplaces Number 2
Fireplaces Type Stone, Fireplace - Glass Doors, Electric, Mantel(s), Wood
Equipment Cooktop, Dishwasher, Disposal, Exhaust Fan, Oven/Range - Gas, Refrigerator, Built-In Microwave, Built-In Range, Dryer, Extra Refrigerator/Freezer, Water Heater - Tankless, Washer, Stainless Steel Appliances, Oven - Wall, Microwave, Icemaker, Dryer - Electric, Energy Efficient Appliances, Oven - Single, Water Heater
Furnishings No
Fireplace Y
Window Features Double Hung,Wood Frame,Triple Pane
Appliance Cooktop, Dishwasher, Disposal, Exhaust Fan, Oven/Range - Gas, Refrigerator, Built-In Microwave, Built-In Range, Dryer, Extra Refrigerator/Freezer, Water Heater - Tankless, Washer, Stainless Steel Appliances, Oven - Wall, Microwave, Icemaker, Dryer - Electric, Energy Efficient Appliances, Oven - Single, Water Heater
Heat Source Natural Gas
Laundry Dryer In Unit, Has Laundry, Upper Floor, Washer In Unit
Exterior
Exterior Feature Porch(es), Patio(s)
Parking Features Garage Door Opener, Covered Parking, Garage - Side Entry
Garage Spaces 3.0
Fence Rear, Wood, Partially
Water Access N
View Street, Trees/Woods
Roof Type Architectural Shingle,Fiberglass
Accessibility None
Porch Porch(es), Patio(s)
Total Parking Spaces 3
Garage Y
Building
Lot Description Backs to Trees, Front Yard
Story 4
Foundation Concrete Perimeter
Sewer Public Sewer
Water Public
Architectural Style Craftsman
Level or Stories 4
Additional Building Above Grade, Below Grade
Structure Type Dry Wall
New Construction N
Schools
Elementary Schools Bethesda
Middle Schools Westland
High Schools Bethesda-Chevy Chase
School District Montgomery County Public Schools
Others
Pets Allowed Y
Senior Community No
Tax ID 160700498575
Ownership Fee Simple
SqFt Source Assessor
Security Features Security System
Acceptable Financing Cash, Conventional
Horse Property N
Listing Terms Cash, Conventional
Financing Cash,Conventional
Special Listing Condition Standard
Pets Allowed No Pet Restrictions
Read Less Info
Want to know what your home might be worth? Contact us for a FREE valuation!

Our team is ready to help you sell your home for the highest possible price ASAP

Bought with Lindsay W Lucas • Compass
"My job is to find and attract mastery-based agents to the office, protect the culture, and make sure everyone is happy! "
3801 Kennett Pike Suite D200, Greenville, Delaware, 19807, United States





