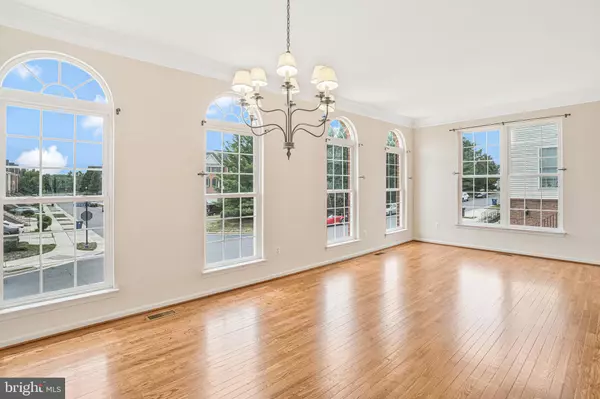$700,000
$700,000
For more information regarding the value of a property, please contact us for a free consultation.
3 Beds
4 Baths
2,512 SqFt
SOLD DATE : 09/13/2024
Key Details
Sold Price $700,000
Property Type Townhouse
Sub Type End of Row/Townhouse
Listing Status Sold
Purchase Type For Sale
Square Footage 2,512 sqft
Price per Sqft $278
Subdivision South Riding
MLS Listing ID VALO2076318
Sold Date 09/13/24
Style Traditional
Bedrooms 3
Full Baths 2
Half Baths 2
HOA Fees $108/mo
HOA Y/N Y
Abv Grd Liv Area 2,512
Originating Board BRIGHT
Year Built 2002
Annual Tax Amount $5,487
Tax Year 2024
Lot Size 2,614 Sqft
Acres 0.06
Property Description
Welcome to this meticulously maintained 3-story, 3 bedroom, 2.55 bath, end unit townhouse, offering a perfect blend of modern amenities and timeless elegance. Nestled in a desirable neighborhood, this home features a spacious 2-car garage and a charming rear fenced yard, ideal for both relaxation and entertaining. The inviting main floor boasts gleaming hardwood floors and a cozy gas fireplace. The gourmet kitchen is a chef's dream, equipped with Corian countertops, a gas stove, microwave, dishwasher, refrigerator with ice and water dispenser, garbage disposal, and ample cabinetry. A convenient butler's pantry and a separate pantry provide extra storage and prep space. Adjacent to the kitchen is a lovely dining area that opens to a rear deck, perfect for al fresco dining. The luxurious master suite features vaulted ceilings, a spacious walk-in closet, and an en-suite bathroom with double vanities, a soaking tub, and a stall shower. The upper level also includes 2 well-appointed additional bedrooms, a full bathroom, and access to the attic. A convenient laundry area with front-loading washer and dryer is also located on this floor. The lower level offers a versatile space with new carpet and paint, a second half bath, and access to a beautiful stamped concrete patio inside a private rear fenced yard. Recent updates include a new roof installed in April, a new HVAC system added in October 2023, a new water heater from 2021, and new window screens. This exceptional townhouse is move-in ready, offering all the comforts and conveniences for modern living. Don't miss the opportunity to make this stunning property your new home!
Location
State VA
County Loudoun
Zoning PDH4
Interior
Interior Features Attic, Breakfast Area, Butlers Pantry, Ceiling Fan(s), Chair Railings, Crown Moldings, Dining Area, Family Room Off Kitchen, Floor Plan - Traditional, Formal/Separate Dining Room, Kitchen - Eat-In, Kitchen - Gourmet, Kitchen - Table Space, Pantry, Primary Bath(s), Recessed Lighting, Bathroom - Soaking Tub, Bathroom - Stall Shower, Bathroom - Tub Shower, Upgraded Countertops, Walk-in Closet(s), Wood Floors
Hot Water Natural Gas
Heating Forced Air, Heat Pump(s)
Cooling Central A/C
Flooring Hardwood
Fireplaces Number 1
Fireplaces Type Fireplace - Glass Doors, Gas/Propane, Mantel(s)
Equipment Built-In Microwave, Dishwasher, Disposal, Dryer, Dryer - Front Loading, Exhaust Fan, Icemaker, Microwave, Oven/Range - Gas, Refrigerator, Washer, Washer - Front Loading, Water Dispenser, Water Heater
Fireplace Y
Appliance Built-In Microwave, Dishwasher, Disposal, Dryer, Dryer - Front Loading, Exhaust Fan, Icemaker, Microwave, Oven/Range - Gas, Refrigerator, Washer, Washer - Front Loading, Water Dispenser, Water Heater
Heat Source Natural Gas
Laundry Dryer In Unit, Has Laundry, Upper Floor, Washer In Unit
Exterior
Exterior Feature Deck(s), Patio(s)
Parking Features Additional Storage Area, Built In, Covered Parking, Garage - Front Entry, Garage Door Opener, Inside Access
Garage Spaces 2.0
Fence Rear, Wood
Water Access N
View Panoramic, Scenic Vista
Accessibility Other
Porch Deck(s), Patio(s)
Attached Garage 2
Total Parking Spaces 2
Garage Y
Building
Lot Description Backs - Open Common Area, Backs to Trees, Corner, Landscaping, Level, No Thru Street, Premium, Private, Rear Yard
Story 3
Foundation Other
Sewer Public Septic, Public Sewer
Water Public
Architectural Style Traditional
Level or Stories 3
Additional Building Above Grade, Below Grade
New Construction N
Schools
School District Loudoun County Public Schools
Others
Senior Community No
Tax ID 166203599000
Ownership Fee Simple
SqFt Source Assessor
Special Listing Condition Standard
Read Less Info
Want to know what your home might be worth? Contact us for a FREE valuation!

Our team is ready to help you sell your home for the highest possible price ASAP

Bought with ANIL K KHANNA • Samson Properties
"My job is to find and attract mastery-based agents to the office, protect the culture, and make sure everyone is happy! "
3801 Kennett Pike Suite D200, Greenville, Delaware, 19807, United States





