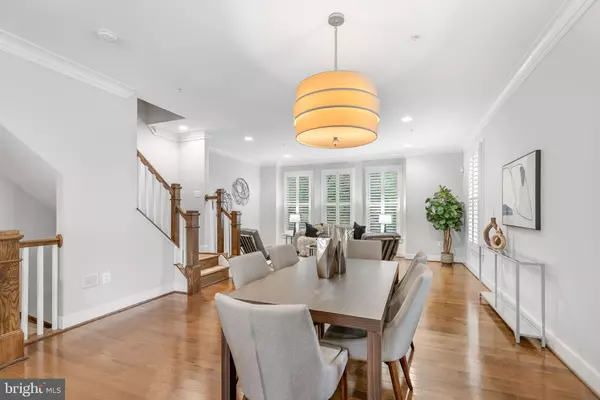$1,300,000
$1,295,000
0.4%For more information regarding the value of a property, please contact us for a free consultation.
4 Beds
4 Baths
2,174 SqFt
SOLD DATE : 09/27/2024
Key Details
Sold Price $1,300,000
Property Type Townhouse
Sub Type End of Row/Townhouse
Listing Status Sold
Purchase Type For Sale
Square Footage 2,174 sqft
Price per Sqft $597
Subdivision Old Town Commons
MLS Listing ID VAAX2036366
Sold Date 09/27/24
Style Contemporary
Bedrooms 4
Full Baths 3
Half Baths 1
HOA Fees $102/mo
HOA Y/N Y
Abv Grd Liv Area 2,174
Originating Board BRIGHT
Year Built 2012
Annual Tax Amount $12,725
Tax Year 2024
Lot Size 1,008 Sqft
Acres 0.02
Property Description
Stunning almost-new in North Old Town/Parker Gray! This end unit, LEED Certified 4BR/3.5 BA townhouse boasts fantastic finishes, gleaming hardwood floors, and 9-ft+ceilings. The sunny foyer offers an entry-level bedroom/office/den and garage access. Ascend the stairs to the open main level with a spacious living room, dining area, a half bath. The fantastic kitchen inclu marble counters, an island, stainless steel appliances, under cabinet lighting, and a door to the deck. The upper level offers 2 ensuite primary bedrooms with gorgeous full baths and laundry. The top floor offers a fantastic family room with new LVP and two French doors to the rooftop terrace. The a double-sided fireplace adds a cozy ambience inside and out! An additional ensuite bedroom with a full bath rounds out this level. The attached 2-car garage offers easy, private parking and includes an 220V electric car charging outlet! Enjoy the multitude of grocery stores, shops and restaurants in the area including Harris Teeter, Trader Joe's, Hanks Oyster Bar, Sisters Thai, and more! Commuting is a breeze with Braddock Metro Station within 0.5 miles and a bus stop nearby. Easy access to DCA, DC, and all that Alexandria has to offer -- Old Town, Del Ray, Potomac Yard and so much more.
Location
State VA
County Alexandria City
Zoning CDD#16
Rooms
Other Rooms Living Room, Dining Room, Primary Bedroom, Bedroom 2, Bedroom 3, Bedroom 4, Kitchen, Family Room, Foyer, Laundry, Primary Bathroom, Full Bath, Half Bath
Interior
Interior Features Combination Kitchen/Dining, Kitchen - Island, Combination Dining/Living, Entry Level Bedroom, Recessed Lighting, Upgraded Countertops, Wood Floors, Primary Bath(s), Window Treatments, Ceiling Fan(s), Bathroom - Tub Shower
Hot Water Electric
Heating Forced Air
Cooling Central A/C
Fireplaces Number 2
Fireplaces Type Mantel(s), Screen
Equipment Dishwasher, Disposal, Dryer - Front Loading, Exhaust Fan, Microwave, Refrigerator, Washer - Front Loading, Oven - Single, Cooktop, Stainless Steel Appliances
Fireplace Y
Window Features ENERGY STAR Qualified,Double Pane
Appliance Dishwasher, Disposal, Dryer - Front Loading, Exhaust Fan, Microwave, Refrigerator, Washer - Front Loading, Oven - Single, Cooktop, Stainless Steel Appliances
Heat Source Natural Gas
Exterior
Exterior Feature Deck(s), Terrace
Parking Features Garage Door Opener, Garage - Rear Entry, Additional Storage Area
Garage Spaces 2.0
Water Access N
Accessibility Other
Porch Deck(s), Terrace
Attached Garage 2
Total Parking Spaces 2
Garage Y
Building
Story 4
Foundation Slab
Sewer Public Sewer
Water Public
Architectural Style Contemporary
Level or Stories 4
Additional Building Above Grade, Below Grade
Structure Type 9'+ Ceilings
New Construction N
Schools
Elementary Schools Naomi L. Brooks
Middle Schools George Washington
High Schools Alexandria City
School District Alexandria City Public Schools
Others
HOA Fee Include Common Area Maintenance,Management
Senior Community No
Tax ID 60022370
Ownership Fee Simple
SqFt Source Assessor
Special Listing Condition Standard
Read Less Info
Want to know what your home might be worth? Contact us for a FREE valuation!

Our team is ready to help you sell your home for the highest possible price ASAP

Bought with Omar J Samaha • Long & Foster Real Estate, Inc.
"My job is to find and attract mastery-based agents to the office, protect the culture, and make sure everyone is happy! "
3801 Kennett Pike Suite D200, Greenville, Delaware, 19807, United States





