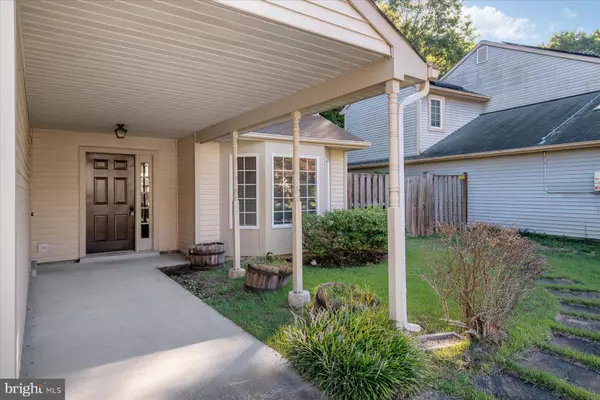$410,000
$410,000
For more information regarding the value of a property, please contact us for a free consultation.
2 Beds
3 Baths
1,495 SqFt
SOLD DATE : 09/30/2024
Key Details
Sold Price $410,000
Property Type Single Family Home
Sub Type Detached
Listing Status Sold
Purchase Type For Sale
Square Footage 1,495 sqft
Price per Sqft $274
Subdivision Villages Of Marlborough
MLS Listing ID MDPG2124616
Sold Date 09/30/24
Style Colonial
Bedrooms 2
Full Baths 2
Half Baths 1
HOA Fees $27/ann
HOA Y/N Y
Abv Grd Liv Area 1,495
Originating Board BRIGHT
Year Built 1989
Annual Tax Amount $3,497
Tax Year 2024
Lot Size 5,046 Sqft
Acres 0.12
Property Description
Check out this lovely home conveniently located near everything in Upper Marlboro! The property features fresh paint and new carpet throughout, brand new stainless steel appliances, and Andersen windows! The main level offers a spacious primary suite, complete with a walk-in closet and a full primary bathroom. Also on the main level is a large and airy living room with vaulted ceilings and a wood-burning fireplace. Upstairs, there is another bedroom and full bathroom, and a generous loft area that's great for relaxing or home office use, or could easily be converted into a 3rd bedroom! Outside, the one car garage is large enough to fit a vehicle while still maintaining storage space, and the property backs up to a wooded area offering lots of privacy. Per the seller, the roof was replaced 2-3 years ago. Move right in and start living your best life!
Location
State MD
County Prince Georges
Zoning LCD
Rooms
Other Rooms Living Room, Dining Room, Primary Bedroom, Bedroom 2, Kitchen, Foyer, Loft, Primary Bathroom, Full Bath, Half Bath
Main Level Bedrooms 1
Interior
Interior Features Carpet, Combination Dining/Living, Entry Level Bedroom, Kitchen - Table Space, Primary Bath(s), Skylight(s), Walk-in Closet(s)
Hot Water Electric
Heating Heat Pump(s)
Cooling Central A/C
Fireplaces Number 1
Fireplaces Type Brick
Equipment Stainless Steel Appliances, Built-In Microwave, Dishwasher, Disposal, Oven/Range - Electric, Refrigerator, Washer/Dryer Stacked
Furnishings No
Fireplace Y
Window Features Insulated
Appliance Stainless Steel Appliances, Built-In Microwave, Dishwasher, Disposal, Oven/Range - Electric, Refrigerator, Washer/Dryer Stacked
Heat Source Electric
Laundry Main Floor
Exterior
Exterior Feature Porch(es)
Parking Features Garage - Front Entry
Garage Spaces 2.0
Water Access N
Roof Type Shingle
Accessibility None
Porch Porch(es)
Attached Garage 1
Total Parking Spaces 2
Garage Y
Building
Story 2
Foundation Slab
Sewer Public Sewer
Water Public
Architectural Style Colonial
Level or Stories 2
Additional Building Above Grade, Below Grade
New Construction N
Schools
Elementary Schools Barack Obama
Middle Schools James Madison
High Schools Dr. Henry A. Wise, Jr.
School District Prince George'S County Public Schools
Others
Senior Community No
Tax ID 17030222729
Ownership Fee Simple
SqFt Source Assessor
Security Features Carbon Monoxide Detector(s),Smoke Detector
Special Listing Condition Standard
Read Less Info
Want to know what your home might be worth? Contact us for a FREE valuation!

Our team is ready to help you sell your home for the highest possible price ASAP

Bought with Nikki A Cooper • Compass

"My job is to find and attract mastery-based agents to the office, protect the culture, and make sure everyone is happy! "
3801 Kennett Pike Suite D200, Greenville, Delaware, 19807, United States





