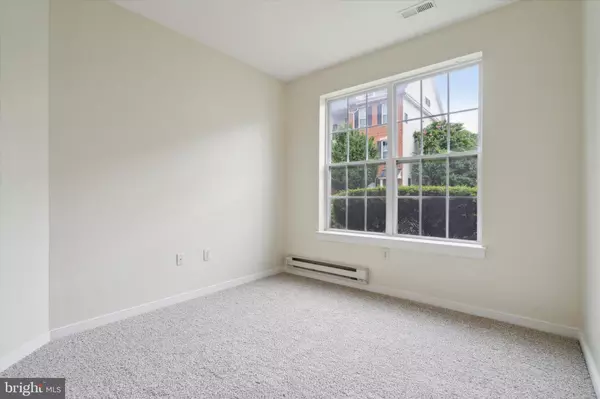$367,000
$380,000
3.4%For more information regarding the value of a property, please contact us for a free consultation.
2 Beds
2 Baths
1,670 SqFt
SOLD DATE : 10/02/2024
Key Details
Sold Price $367,000
Property Type Condo
Sub Type Condo/Co-op
Listing Status Sold
Purchase Type For Sale
Square Footage 1,670 sqft
Price per Sqft $219
Subdivision Hilltop At Falls Ridge
MLS Listing ID PAPH2385130
Sold Date 10/02/24
Style Other
Bedrooms 2
Full Baths 2
Condo Fees $169/mo
HOA Y/N N
Abv Grd Liv Area 1,670
Originating Board BRIGHT
Year Built 2007
Annual Tax Amount $4,302
Tax Year 2022
Lot Dimensions 0.00 x 0.00
Property Description
Welcome to your next home located at 4424 Driftwood Dr in the heart of Philadelphia! This charming 2-bedroom, 2-bathroom townhouse is all about comfort, convenience, and style. Freshly updated with new carpeting and a splash of paint throughout, this home is ready to welcome its new owners.
The layout is perfect for those desiring space and privacy. The first floor hosts a spacious bedroom and full bathroom-ideal for guests or a home office. Upstairs, the primary suite offers tranquility, custom closets and access to another full bathroom.
An open-concept kitchen ties the living and dining areas together, creating a seamless space for entertaining. Stainless steel appliances, including a gas stove, microwave, dishwasher, and refrigerator, complement the ample counter and cabinet space. A cozy patio extends your living area outdoors, while the convenience of an in-unit laundry room adds to the ease of daily living.
With a garage and additional driveway parking, say goodbye to parking woes. Located just a stroll away from the train, local eateries, a brewery, and shops, this townhouse isn't just a home-it's a lifestyle. Make 4424 Driftwood Dr your new address today!
Location
State PA
County Philadelphia
Area 19129 (19129)
Zoning RM1
Rooms
Other Rooms Living Room, Dining Room, Kitchen, Laundry
Main Level Bedrooms 1
Interior
Interior Features Crown Moldings, Floor Plan - Open, Kitchen - Island
Hot Water Natural Gas
Heating Forced Air
Cooling Central A/C
Flooring Carpet, Solid Hardwood
Equipment Built-In Microwave, Built-In Range, Dishwasher, Dryer, Refrigerator, Washer
Fireplace N
Appliance Built-In Microwave, Built-In Range, Dishwasher, Dryer, Refrigerator, Washer
Heat Source Natural Gas
Laundry Has Laundry
Exterior
Exterior Feature Balcony, Porch(es)
Parking Features Garage - Rear Entry, Garage Door Opener, Inside Access
Garage Spaces 2.0
Amenities Available None
Water Access N
Accessibility None
Porch Balcony, Porch(es)
Attached Garage 1
Total Parking Spaces 2
Garage Y
Building
Story 2
Foundation Other
Sewer Public Sewer
Water Public
Architectural Style Other
Level or Stories 2
Additional Building Above Grade, Below Grade
New Construction N
Schools
School District The School District Of Philadelphia
Others
Pets Allowed Y
HOA Fee Include Common Area Maintenance,Ext Bldg Maint,Lawn Maintenance,Snow Removal,Trash
Senior Community No
Tax ID 888380010
Ownership Condominium
Special Listing Condition Standard
Pets Allowed Size/Weight Restriction
Read Less Info
Want to know what your home might be worth? Contact us for a FREE valuation!

Our team is ready to help you sell your home for the highest possible price ASAP

Bought with Andrew C. McClatchy • Compass RE
"My job is to find and attract mastery-based agents to the office, protect the culture, and make sure everyone is happy! "
3801 Kennett Pike Suite D200, Greenville, Delaware, 19807, United States





