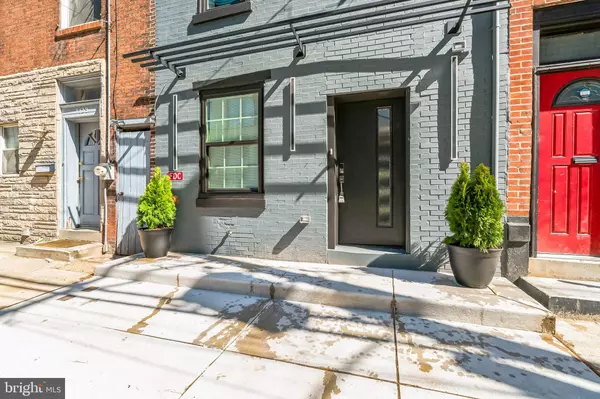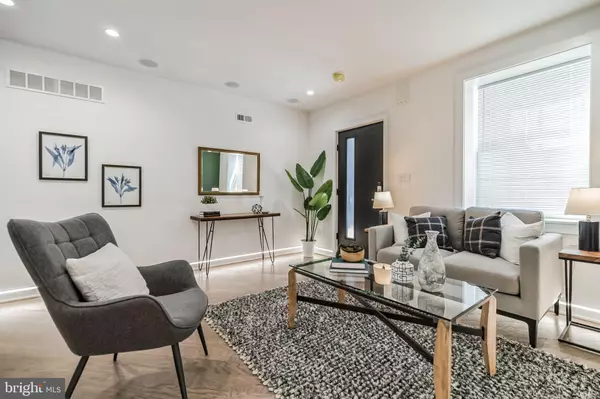$740,000
$749,999
1.3%For more information regarding the value of a property, please contact us for a free consultation.
5 Beds
4 Baths
2,497 SqFt
SOLD DATE : 09/30/2024
Key Details
Sold Price $740,000
Property Type Single Family Home
Sub Type Twin/Semi-Detached
Listing Status Sold
Purchase Type For Sale
Square Footage 2,497 sqft
Price per Sqft $296
Subdivision None Available
MLS Listing ID PAPH2378530
Sold Date 09/30/24
Style Traditional
Bedrooms 5
Full Baths 3
Half Baths 1
HOA Y/N N
Abv Grd Liv Area 2,497
Originating Board BRIGHT
Year Built 1920
Annual Tax Amount $4,935
Tax Year 2024
Lot Size 752 Sqft
Acres 0.02
Lot Dimensions 16.00 x 47.00
Property Description
Step into the future with this designer-style, newly built home that effortlessly combines modern elegance, functionality, and a touch of European style. A refined facade sets the tone for the chic, upscale living that awaits within. This magnificent 4-story home with rooftop deck is the epitome of contemporary urban living. With its sophisticated design in each room and top-of-the-line features, it's not just a home; it's a luxurious designer home perfect for entertaining! With additional amenities such as a Rooftop Deck and Primary Bedroom: Walkin closets, double sink, wet bar, and 2 bathtubs (master and second bedroom); 2nd-floor laundry room and Kitchen with breakfast bar, lighting, pendants. The Basement is fully finished; hardwood and marble floors throughout, not to mention the home has advance technology in making your home ease and comfort of today's lifestyle - featuring all upscale faucets and speaker systems with 5 different zones. Custom-made LED strip lights with a 48-volt strip are controlled by Lutron switches, accessible from your phone, for hallway and step lighting. If desired, dimmer switches for the entire house can be installed and controlled via phone. The latest appliances are included, along with a custom-made railing featuring metal, wire, and wood. Closets can be customized to your preference, and there's a private backyard for additional grilling/dining and relaxation.
This amazing opportunity awaits you and your family to make this your sanctuary, in one of the most sought-after areas in Philadelphia, Northern Liberties. Priced to Sell so time is of the essence! Northern Liberties is a hotspot pulsing with art galleries, restaurants, trendy boutiques, parks, and much more. Built on the site of an old brewery, The Piazza & Alta are shopping and dining complexes. Locals head to North 2nd Street for global restaurants, and craft brewery halls, or to the Liberties Walk Pedestrian Mall for bike paths and unique shops. ****Be sure to ask about Ten-year Tax Abatement and Builder Financing – which includes competitive interest rates and programs and a $5,000 Closing Concession****
Location
State PA
County Philadelphia
Area 19123 (19123)
Zoning RSA5
Rooms
Other Rooms Living Room, Basement
Basement Partially Finished
Interior
Interior Features Built-Ins, Breakfast Area, Floor Plan - Open, Kitchen - Gourmet, Bar
Hot Water Electric
Heating Hot Water
Cooling Central A/C
Flooring Ceramic Tile, Engineered Wood, Hardwood, Marble, Other, Wood, Tile/Brick
Equipment Dishwasher, Disposal, Microwave
Furnishings No
Fireplace N
Window Features Casement
Appliance Dishwasher, Disposal, Microwave
Heat Source Natural Gas
Laundry Upper Floor
Exterior
Exterior Feature Patio(s)
Fence Rear
Utilities Available Cable TV Available, Phone Available, Other
Water Access N
View City
Roof Type Flat
Accessibility None
Porch Patio(s)
Road Frontage City/County
Garage N
Building
Lot Description Rear Yard
Story 4
Foundation Concrete Perimeter, Stone, Other
Sewer Public Sewer
Water Public
Architectural Style Traditional
Level or Stories 4
Additional Building Above Grade, Below Grade
Structure Type 9'+ Ceilings,Dry Wall,High
New Construction Y
Schools
School District The School District Of Philadelphia
Others
Pets Allowed Y
Senior Community No
Tax ID 057040200
Ownership Fee Simple
SqFt Source Assessor
Security Features Carbon Monoxide Detector(s),Smoke Detector,Sprinkler System - Indoor
Acceptable Financing Cash, VA, Other, Conventional
Horse Property N
Listing Terms Cash, VA, Other, Conventional
Financing Cash,VA,Other,Conventional
Special Listing Condition Standard
Pets Allowed Number Limit
Read Less Info
Want to know what your home might be worth? Contact us for a FREE valuation!

Our team is ready to help you sell your home for the highest possible price ASAP

Bought with Thatcher Brusilow • Compass Pennsylvania, LLC
"My job is to find and attract mastery-based agents to the office, protect the culture, and make sure everyone is happy! "
3801 Kennett Pike Suite D200, Greenville, Delaware, 19807, United States





