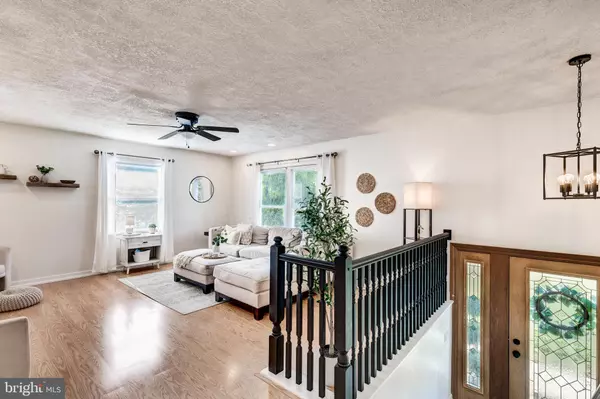$415,000
$400,000
3.8%For more information regarding the value of a property, please contact us for a free consultation.
4 Beds
2 Baths
1,688 SqFt
SOLD DATE : 10/04/2024
Key Details
Sold Price $415,000
Property Type Single Family Home
Sub Type Detached
Listing Status Sold
Purchase Type For Sale
Square Footage 1,688 sqft
Price per Sqft $245
Subdivision Lawndale Acres
MLS Listing ID MDCR2022654
Sold Date 10/04/24
Style Split Foyer
Bedrooms 4
Full Baths 2
HOA Y/N N
Abv Grd Liv Area 988
Originating Board BRIGHT
Year Built 1975
Annual Tax Amount $3,189
Tax Year 2024
Lot Size 0.408 Acres
Acres 0.41
Property Description
**OFFER DEADLINE MONDAY at 12 noon** Welcome to 2404 Shawnee Drive, a beautifully updated, very well maintained, split-level home in the heart of Finksburg with over 1,600 sq. ft of living space! This charming residence offers the perfect blend of modern updates and classic style. True 4 bedroom 2 full bath with plenty of space to spread out. Updated light fixtures and hardware that make the perfect finishing touches! The outdoor living space is perfect for entertaining and quiet evenings. Electric running to the shed (the right one, a conduit running to the other one, ready for hook up) Key improvements include an electrical upgrade, a new roof with additional attic insulation (2015), and a new furnace (2018), along with a new A/C unit (2021). Reliable water service is ensured with a recently replaced well pressure tank (2024), well pump (2021), and water heater (2023). Existing radon mitigation system, which adds an extra layer of safety. This home has been beautifully maintained and is move-in ready, waiting for you! You don't want to miss this one! **OFFER DEADLINE MONDAY at 12 noon**
Location
State MD
County Carroll
Zoning R-20000
Rooms
Other Rooms Living Room, Primary Bedroom, Bedroom 3, Kitchen, Foyer, Bedroom 1, Laundry, Other, Recreation Room, Utility Room, Bathroom 2, Full Bath
Basement Connecting Stairway, Daylight, Partial, Full, Fully Finished, Heated, Interior Access, Outside Entrance, Rear Entrance, Side Entrance, Walkout Level, Windows
Interior
Interior Features Built-Ins, Window Treatments, Ceiling Fan(s), Combination Kitchen/Dining, Bathroom - Tub Shower, Bathroom - Stall Shower, Bathroom - Soaking Tub, Primary Bath(s), Attic
Hot Water Electric
Heating Forced Air
Cooling Central A/C
Flooring Luxury Vinyl Plank, Ceramic Tile, Vinyl
Fireplaces Number 1
Fireplaces Type Brick, Equipment, Fireplace - Glass Doors, Mantel(s), Wood
Equipment Dishwasher, Dryer, Exhaust Fan, Refrigerator, Washer, Stove, Icemaker, Microwave, Oven - Wall
Fireplace Y
Window Features Double Pane,Screens
Appliance Dishwasher, Dryer, Exhaust Fan, Refrigerator, Washer, Stove, Icemaker, Microwave, Oven - Wall
Heat Source Oil
Laundry Basement, Lower Floor
Exterior
Exterior Feature Patio(s)
Fence Rear
Water Access N
View Garden/Lawn, Street
Roof Type Asphalt
Street Surface Black Top
Accessibility None
Porch Patio(s)
Road Frontage City/County
Garage N
Building
Lot Description Backs to Trees, Cleared, Front Yard, Private, Rear Yard
Story 2
Foundation Active Radon Mitigation
Sewer Private Septic Tank
Water Well
Architectural Style Split Foyer
Level or Stories 2
Additional Building Above Grade, Below Grade
New Construction N
Schools
Elementary Schools Sandymount
Middle Schools Shiloh
High Schools Westminster
School District Carroll County Public Schools
Others
Senior Community No
Tax ID 0704008804
Ownership Fee Simple
SqFt Source Assessor
Security Features Carbon Monoxide Detector(s),Smoke Detector
Acceptable Financing Conventional, FHA, Cash, VA
Listing Terms Conventional, FHA, Cash, VA
Financing Conventional,FHA,Cash,VA
Special Listing Condition Standard
Read Less Info
Want to know what your home might be worth? Contact us for a FREE valuation!

Our team is ready to help you sell your home for the highest possible price ASAP

Bought with Shawn Martin • Real Broker, LLC - Annapolis
"My job is to find and attract mastery-based agents to the office, protect the culture, and make sure everyone is happy! "
3801 Kennett Pike Suite D200, Greenville, Delaware, 19807, United States





