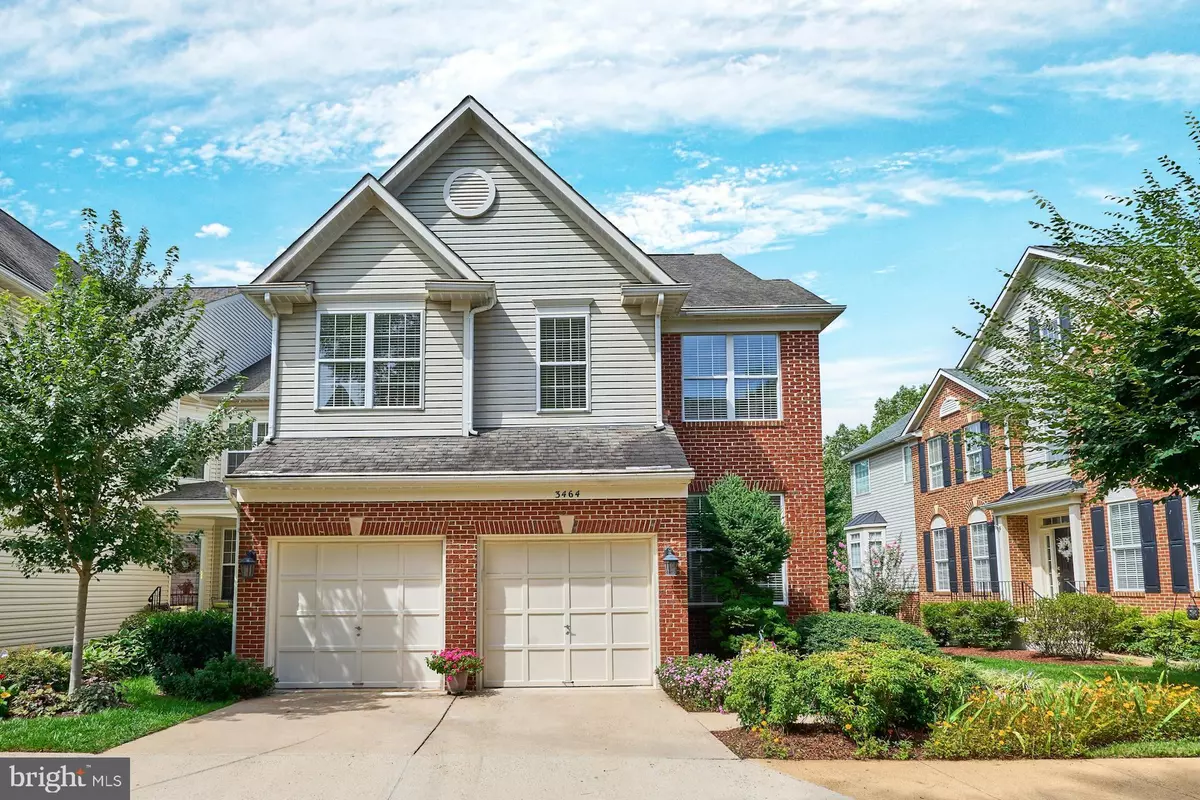$1,110,100
$1,090,000
1.8%For more information regarding the value of a property, please contact us for a free consultation.
4 Beds
3 Baths
2,758 SqFt
SOLD DATE : 10/04/2024
Key Details
Sold Price $1,110,100
Property Type Single Family Home
Sub Type Detached
Listing Status Sold
Purchase Type For Sale
Square Footage 2,758 sqft
Price per Sqft $402
Subdivision Barrister'S Keepe
MLS Listing ID VAFC2005036
Sold Date 10/04/24
Style Colonial,Contemporary
Bedrooms 4
Full Baths 2
Half Baths 1
HOA Fees $190/qua
HOA Y/N Y
Abv Grd Liv Area 2,758
Originating Board BRIGHT
Year Built 1996
Annual Tax Amount $8,795
Tax Year 2024
Lot Size 3,869 Sqft
Acres 0.09
Property Description
Pristine colonial located in a small gated community on a premium lot backing to the ARMY NAVY Golf Course. This home has been well maintained and updated, The main level has an open floor plan loads of windows, two story foyer, living room, dining room, study/bonus room, family room w/ gas fireplace which is open to the updated kitchen with a cozy breakfast nook, gorgeous wood cabinets, island and stainless steel and black appliances. The upper level boasts a large primary suite with a spacious sitting room, walk in closet and a completely renovated bath with designer tile, double vanities, heated floor, large shower, soaking tub and don't miss the three generously sized secondary bedrooms, hall bath and upper level laundry room. What a view from the large deck backing to the golf course. You can let your imagination flow with ideas to finish the walk out basement with a rough in for a future bathroom. New windows , sprinkler system, HVAC 2019, freshly painted throughout and refinished hardwood floors. Minutes from shopping, Fairfax City , Vienna metro and GMU.
Location
State VA
County Fairfax City
Zoning PD-M
Rooms
Other Rooms Living Room, Dining Room, Primary Bedroom, Bedroom 2, Bedroom 3, Bedroom 4, Kitchen, Family Room, Basement, Breakfast Room, Study, Laundry, Bathroom 2, Primary Bathroom
Basement Outside Entrance, Rear Entrance, Rough Bath Plumb, Walkout Level
Interior
Interior Features Breakfast Area, Ceiling Fan(s), Combination Dining/Living, Family Room Off Kitchen, Floor Plan - Open, Kitchen - Island, Sprinkler System, Wood Floors
Hot Water Natural Gas
Heating Forced Air
Cooling Central A/C
Flooring Hardwood
Fireplaces Number 1
Fireplaces Type Gas/Propane
Equipment Built-In Microwave, Cooktop, Dishwasher, Disposal, Dryer, Humidifier, Icemaker, Oven - Wall, Refrigerator, Washer
Fireplace Y
Appliance Built-In Microwave, Cooktop, Dishwasher, Disposal, Dryer, Humidifier, Icemaker, Oven - Wall, Refrigerator, Washer
Heat Source Natural Gas
Exterior
Exterior Feature Deck(s), Patio(s)
Parking Features Garage - Front Entry, Garage Door Opener
Garage Spaces 2.0
Water Access N
View Golf Course, Trees/Woods
Accessibility None
Porch Deck(s), Patio(s)
Attached Garage 2
Total Parking Spaces 2
Garage Y
Building
Lot Description Premium
Story 3
Foundation Concrete Perimeter
Sewer Public Sewer
Water Public
Architectural Style Colonial, Contemporary
Level or Stories 3
Additional Building Above Grade
New Construction N
Schools
Elementary Schools Daniels Run
Middle Schools Katherine Johnson
High Schools Fairfax
School District Fairfax County Public Schools
Others
HOA Fee Include Common Area Maintenance,Lawn Maintenance,Management,Reserve Funds,Snow Removal,Security Gate
Senior Community No
Tax ID 58 1 19 021
Ownership Fee Simple
SqFt Source Assessor
Special Listing Condition Standard
Read Less Info
Want to know what your home might be worth? Contact us for a FREE valuation!

Our team is ready to help you sell your home for the highest possible price ASAP

Bought with Phyllis G Patterson • TTR Sotheby's International Realty
"My job is to find and attract mastery-based agents to the office, protect the culture, and make sure everyone is happy! "
3801 Kennett Pike Suite D200, Greenville, Delaware, 19807, United States





