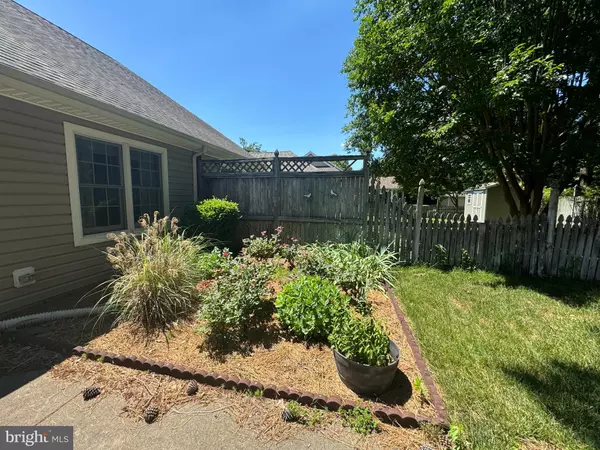$220,000
$225,500
2.4%For more information regarding the value of a property, please contact us for a free consultation.
3 Beds
2 Baths
1,495 SqFt
SOLD DATE : 09/27/2024
Key Details
Sold Price $220,000
Property Type Condo
Sub Type Condo/Co-op
Listing Status Sold
Purchase Type For Sale
Square Footage 1,495 sqft
Price per Sqft $147
Subdivision Schumaker Manor
MLS Listing ID MDWC2014376
Sold Date 09/27/24
Style Other
Bedrooms 3
Full Baths 2
Condo Fees $1,700/ann
HOA Y/N N
Abv Grd Liv Area 1,495
Originating Board BRIGHT
Year Built 1993
Annual Tax Amount $3,201
Tax Year 2024
Lot Dimensions 0.00 x 0.00
Property Description
Welcome to this semi-detached home with garage in the well-established community of Schumaker Manor! Home features three spacious bedrooms with built-in closet, two full bathrooms with soaking tub, a formal living room where sunlight streams in the large windows, a nice sized kitchen and a large family room with sliders that opens to a rear patio, You can relax in the front yard with its beautiful landscape or have an outdoor fun in the rear patio with private fenced yard. Schumaker Manor is centrally located in Salisbury and is within a few minutes away from Salisbury University, hospital, local restaurants and store. Please NOTE that the unit was constructed using polybutylene pipes both from the street to the house and also inside the house itself. It appears that the pipes were replaced throughout but should be verified by an expert. The irrigation system is connected to a shared well with the adjoining neighbor and the cost of electricity to run the system are shared. PLEASE READ or REVIEW ALL DOCUMENTS in the MLS Documents manager.
Location
State MD
County Wicomico
Area Wicomico Southwest (23-03)
Zoning R8
Rooms
Other Rooms Living Room, Dining Room, Primary Bedroom, Bedroom 2, Bedroom 3, Kitchen, Family Room
Main Level Bedrooms 3
Interior
Interior Features Attic, Built-Ins, Carpet, Ceiling Fan(s), Entry Level Bedroom, Formal/Separate Dining Room, Kitchen - Eat-In, Bathroom - Soaking Tub
Hot Water Electric
Heating Forced Air
Cooling Central A/C, Ceiling Fan(s)
Fireplace N
Heat Source Electric
Exterior
Exterior Feature Patio(s)
Parking Features Garage - Front Entry
Garage Spaces 1.0
Amenities Available Common Grounds
Water Access N
View Garden/Lawn
Roof Type Architectural Shingle
Accessibility None
Porch Patio(s)
Attached Garage 1
Total Parking Spaces 1
Garage Y
Building
Story 1
Foundation Other
Sewer Public Sewer
Water Public
Architectural Style Other
Level or Stories 1
Additional Building Above Grade, Below Grade
New Construction N
Schools
School District Wicomico County Public Schools
Others
Pets Allowed N
HOA Fee Include Common Area Maintenance,Management
Senior Community No
Tax ID 2308034281
Ownership Condominium
Special Listing Condition Short Sale
Read Less Info
Want to know what your home might be worth? Contact us for a FREE valuation!

Our team is ready to help you sell your home for the highest possible price ASAP

Bought with Kyle D Jerkins • Coldwell Banker Realty

"My job is to find and attract mastery-based agents to the office, protect the culture, and make sure everyone is happy! "
3801 Kennett Pike Suite D200, Greenville, Delaware, 19807, United States





