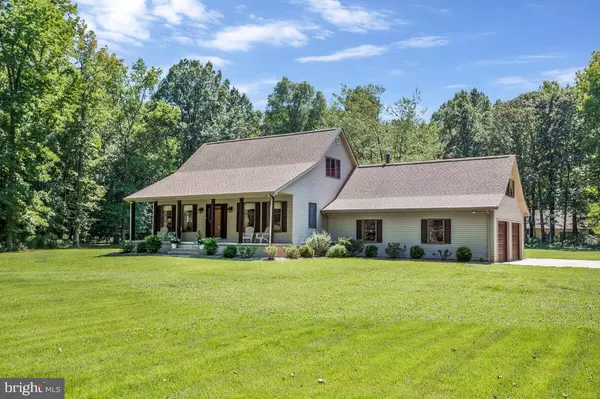$920,000
$920,000
For more information regarding the value of a property, please contact us for a free consultation.
3 Beds
4 Baths
1,620 SqFt
SOLD DATE : 09/09/2024
Key Details
Sold Price $920,000
Property Type Single Family Home
Sub Type Detached
Listing Status Sold
Purchase Type For Sale
Square Footage 1,620 sqft
Price per Sqft $567
Subdivision Ventnor
MLS Listing ID MDAA2092898
Sold Date 09/09/24
Style Cape Cod
Bedrooms 3
Full Baths 3
Half Baths 1
HOA Y/N N
Abv Grd Liv Area 1,620
Originating Board BRIGHT
Year Built 1994
Annual Tax Amount $5,730
Tax Year 2024
Lot Size 13.200 Acres
Acres 13.2
Property Description
Captivating Cape! Secluded pool home nestled in the woods and conveniently located in Pasadena, MD on
over 13 acres! This home has been lovingly maintained and is within walking distance to the
Bodkin/Chesapeake school complex & Ventnor Marina, This beautiful 3/4 bedroom, 3 and 1/2 bath home with a oversized 2 car attached garage. It has an additional 6+ (28x48) car detached garage w/3 garage doors which is excellent for the car/boating collector, The detached garage is complete with working woodstove. This secluded wooded area is also perfect for the four-wheel enthusiast and within biking distance to Downs Memorial Park. The home is an open-concept with lots of natural light, with a kitchen/dining area featuring upgraded soft close cabinets, granite counters, stainless steel appliances, updated baths and laundry/mud room. The upstairs bedrooms and hall have new flooring. The family room has been updated and includes a kitchenette and will have a finished hearth with pellet stove for those cold, winter nights! Also has an additional thimble and chimney in the dining room for the addition of a
wood/pellet stove, Current Forest Stewardship Plan with Woodland Incentive Program, Includes 2 additional sea/land containers for additional storage.
Location
State MD
County Anne Arundel
Zoning AGRICULTURAL
Direction South
Rooms
Other Rooms Living Room, Dining Room, Bedroom 2, Bedroom 3, Kitchen, Family Room, Foyer, Bedroom 1, Laundry, Other, Storage Room, Efficiency (Additional), Bathroom 1, Bathroom 2, Bathroom 3
Basement Daylight, Partial, Drainage System, Fully Finished, Heated, Improved, Interior Access, Outside Entrance, Poured Concrete, Sump Pump, Walkout Stairs, Windows
Main Level Bedrooms 1
Interior
Interior Features Attic, Breakfast Area, Ceiling Fan(s), Combination Kitchen/Dining, Crown Moldings, Dining Area, Efficiency, Entry Level Bedroom, Family Room Off Kitchen, Floor Plan - Open, Kitchen - Eat-In, Kitchen - Island, Recessed Lighting, Stove - Pellet, Upgraded Countertops, Water Treat System, Wood Floors
Hot Water Electric
Heating Heat Pump(s)
Cooling Ceiling Fan(s), Central A/C
Flooring Ceramic Tile, Hardwood, Other, Luxury Vinyl Plank
Fireplaces Number 1
Equipment Built-In Microwave
Fireplace Y
Window Features Casement
Appliance Built-In Microwave
Heat Source Electric, Oil
Laundry Main Floor, Hookup
Exterior
Exterior Feature Deck(s), Patio(s), Porch(es), Roof
Parking Features Additional Storage Area, Garage - Side Entry, Inside Access, Oversized, Other, Garage Door Opener
Garage Spaces 18.0
Pool In Ground
Water Access N
View Garden/Lawn, Trees/Woods
Roof Type Architectural Shingle,Asphalt
Street Surface Black Top
Accessibility None
Porch Deck(s), Patio(s), Porch(es), Roof
Road Frontage City/County
Attached Garage 2
Total Parking Spaces 18
Garage Y
Building
Lot Description Backs to Trees, Front Yard, Hunting Available, Landscaping, Level, Private, Rear Yard, Road Frontage, Secluded, SideYard(s), Trees/Wooded, Vegetation Planting, Year Round Access
Story 3
Foundation Block, Slab
Sewer Mound System, On Site Septic
Water Well
Architectural Style Cape Cod
Level or Stories 3
Additional Building Above Grade, Below Grade
Structure Type Dry Wall
New Construction N
Schools
Elementary Schools Bodkin
High Schools Chesapeake
School District Anne Arundel County Public Schools
Others
Senior Community No
Tax ID 020388790078362
Ownership Fee Simple
SqFt Source Assessor
Acceptable Financing Conventional, Cash, FHA, VA, Other
Listing Terms Conventional, Cash, FHA, VA, Other
Financing Conventional,Cash,FHA,VA,Other
Special Listing Condition Standard
Read Less Info
Want to know what your home might be worth? Contact us for a FREE valuation!

Our team is ready to help you sell your home for the highest possible price ASAP

Bought with Meagan Buckley • Long & Foster Real Estate, Inc.
"My job is to find and attract mastery-based agents to the office, protect the culture, and make sure everyone is happy! "
3801 Kennett Pike Suite D200, Greenville, Delaware, 19807, United States





