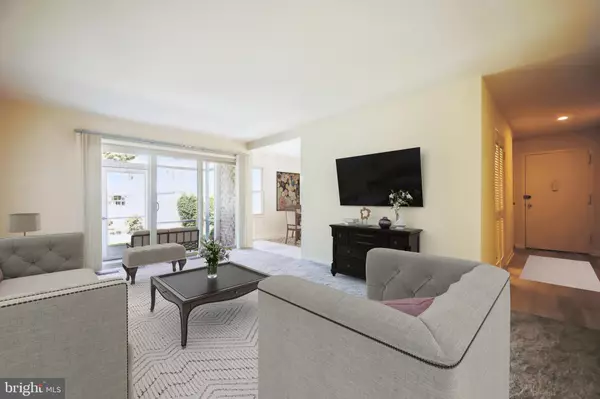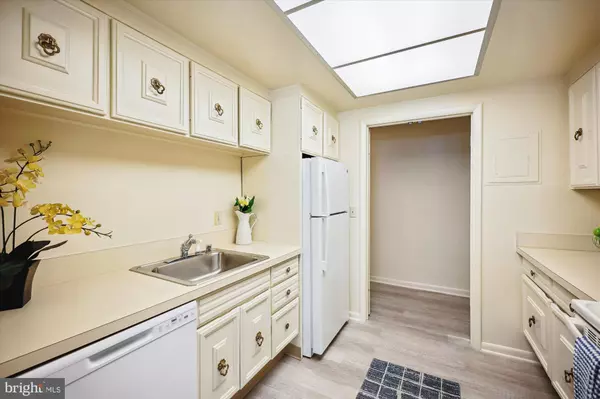$110,415
$105,000
5.2%For more information regarding the value of a property, please contact us for a free consultation.
1 Bed
1 Bath
800 SqFt
SOLD DATE : 10/18/2024
Key Details
Sold Price $110,415
Property Type Condo
Sub Type Condo/Co-op
Listing Status Sold
Purchase Type For Sale
Square Footage 800 sqft
Price per Sqft $138
Subdivision Montgomery Mutual Coop
MLS Listing ID MDMC2146924
Sold Date 10/18/24
Style Traditional
Bedrooms 1
Full Baths 1
Condo Fees $920/mo
HOA Y/N N
Abv Grd Liv Area 800
Originating Board BRIGHT
Year Built 1967
Annual Tax Amount $932
Tax Year 2024
Property Description
Welcome to this luxurious home! Gated 55+ Active Adult Community. This sun drenched 1BR, 1 bath is a rare gem with tons of natural light, generous room sizes, cheerful kitchen, stylish carpet, new paint and luxury vinyl plank flooring. This patio level floor plan offers so much to enjoy. It has large rooms and generous closet space. Tons of cabinetry and countertop space in the bright kitchen which opens to the Dining Room and a large Living room with sliding glass door to a screened-in patio with serene views - great for pet owners, avid walkers and outdoor lovers! Plus an assigned parking space and visitor parking! Easy living as the Co-Op maintains all appliances, HVAC and electrical. The monthly fee also includes all utilities, basic cable TV, internet, property taxes plus all of the amazing community amenities. It's resort living with 2 clubhouses, a fitness center, indoor and outdoor pools, walking trails, tennis and pickleball courts, game rooms, 18-hole golf course, casual and fine dining restaurants, wood shop, art studio, transportation, shuttle system, clubs, activities and much more! The monthly fee covers everything but the phone. The grounds are gorgeous with abundant green space and delightful wildlife! It's ready to go. Come see for yourself!
Location
State MD
County Montgomery
Zoning PRC
Rooms
Other Rooms Living Room, Dining Room, Kitchen, Foyer, Bedroom 1, Screened Porch
Main Level Bedrooms 1
Interior
Interior Features Dining Area, Floor Plan - Traditional, Carpet, Floor Plan - Open
Hot Water Electric
Heating Forced Air
Cooling Central A/C
Flooring Luxury Vinyl Plank, Partially Carpeted
Equipment Dishwasher, Disposal, Exhaust Fan, Oven/Range - Electric, Refrigerator
Fireplace N
Appliance Dishwasher, Disposal, Exhaust Fan, Oven/Range - Electric, Refrigerator
Heat Source Electric
Laundry Common
Exterior
Garage Spaces 1.0
Amenities Available Common Grounds, Community Center, Exercise Room, Extra Storage, Gated Community, Golf Club, Golf Course Membership Available, Jog/Walk Path, Party Room, Pool Mem Avail, Pool - Indoor, Pool - Outdoor, Putting Green, Recreational Center, Retirement Community, Security, Tennis Courts
Water Access N
Accessibility None
Total Parking Spaces 1
Garage N
Building
Story 1
Unit Features Garden 1 - 4 Floors
Sewer Public Sewer
Water Public
Architectural Style Traditional
Level or Stories 1
Additional Building Above Grade, Below Grade
New Construction N
Schools
School District Montgomery County Public Schools
Others
Pets Allowed Y
HOA Fee Include Air Conditioning,Cable TV,Common Area Maintenance,Custodial Services Maintenance,Electricity,Ext Bldg Maint,Heat,Lawn Maintenance,Management,Insurance,Recreation Facility,Reserve Funds,Road Maintenance,Sewer,Snow Removal,Taxes,Trash,Underlying Mortgage,Water
Senior Community Yes
Age Restriction 55
Tax ID 161303655556
Ownership Cooperative
Security Features 24 hour security,Security Gate
Special Listing Condition Standard
Pets Allowed Dogs OK, Cats OK
Read Less Info
Want to know what your home might be worth? Contact us for a FREE valuation!

Our team is ready to help you sell your home for the highest possible price ASAP

Bought with Gregory Moss • Keller Williams Realty Centre
"My job is to find and attract mastery-based agents to the office, protect the culture, and make sure everyone is happy! "
3801 Kennett Pike Suite D200, Greenville, Delaware, 19807, United States





