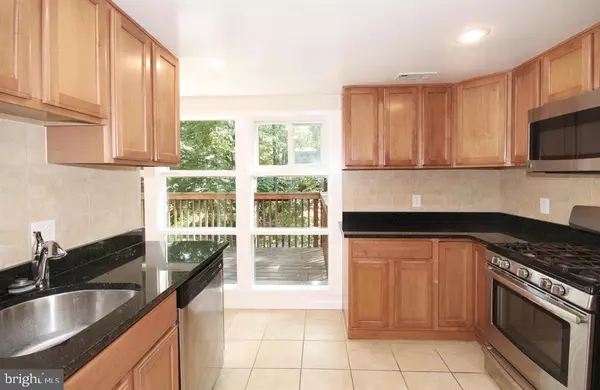$400,000
$420,000
4.8%For more information regarding the value of a property, please contact us for a free consultation.
3 Beds
3 Baths
1,582 SqFt
SOLD DATE : 10/16/2024
Key Details
Sold Price $400,000
Property Type Condo
Sub Type Condo/Co-op
Listing Status Sold
Purchase Type For Sale
Square Footage 1,582 sqft
Price per Sqft $252
Subdivision Fairfax Heritage
MLS Listing ID VAFX2196342
Sold Date 10/16/24
Style Colonial
Bedrooms 3
Full Baths 2
Half Baths 1
Condo Fees $403/mo
HOA Y/N N
Abv Grd Liv Area 1,298
Originating Board BRIGHT
Year Built 1964
Annual Tax Amount $4,228
Tax Year 2024
Property Description
**Charming 3-Bedroom Home with Scenic Views, Modern Amenities, and Outdoor Living Spaces** This beautifully designed 3-bedroom, 2.5-bathroom home offers the perfect mix of natural light, modern finishes, and serene outdoor spaces. The main level features an expansive living room, a separate dining room with deck access, and a modern kitchen—all flooded with sunlight from floor-to-ceiling windows, providing breathtaking views of the surrounding trees. The upper level is highlighted by a skylight in the hallway, leading to a large primary bedroom with a spacious walk-in closet, complemented by the same signature floor-to-ceiling windows found throughout the home. Two additional bedrooms share a well-appointed hall bath, making this space perfect for family or guests. The lower level offers even more living space, including a bright recreation room, a full bath, and a laundry room with built-in shelving. Outside, the fully fenced backyard features a cozy patio, and the front porch adds even more outdoor charm. This light-filled home with stunning views and versatile outdoor spaces is perfect for comfortable and stylish living! Condo Fee Includes, Front Landscaping/Lawn Care, Exterior Maintenance, Trash Removal, Water, Sewer, Gas, Snow Removal and more!!
Location
State VA
County Fairfax
Zoning 220
Rooms
Other Rooms Living Room, Dining Room, Primary Bedroom, Bedroom 2, Bedroom 3, Kitchen, Laundry, Recreation Room, Utility Room, Bathroom 1, Bathroom 2, Half Bath
Basement Connecting Stairway, Rear Entrance, Outside Entrance, Daylight, Partial, Shelving, Walkout Level, Windows
Interior
Interior Features Carpet, Floor Plan - Traditional, Formal/Separate Dining Room, Recessed Lighting, Bathroom - Stall Shower, Bathroom - Tub Shower, Upgraded Countertops, Walk-in Closet(s)
Hot Water Natural Gas
Heating Forced Air
Cooling Central A/C
Equipment Dishwasher, Disposal, Dryer, Exhaust Fan, Oven - Self Cleaning, Refrigerator, Washer, Water Heater, Built-In Microwave, Oven/Range - Gas, Stainless Steel Appliances
Fireplace N
Appliance Dishwasher, Disposal, Dryer, Exhaust Fan, Oven - Self Cleaning, Refrigerator, Washer, Water Heater, Built-In Microwave, Oven/Range - Gas, Stainless Steel Appliances
Heat Source Natural Gas
Laundry Lower Floor
Exterior
Exterior Feature Deck(s), Patio(s)
Garage Spaces 2.0
Parking On Site 2
Fence Rear
Utilities Available Cable TV Available
Amenities Available Pool - Outdoor, Jog/Walk Path, Tot Lots/Playground, Common Grounds, Reserved/Assigned Parking
Water Access N
View Garden/Lawn
Roof Type Other
Accessibility None
Porch Deck(s), Patio(s)
Total Parking Spaces 2
Garage N
Building
Lot Description Landscaping
Story 3
Foundation Other
Sewer Public Sewer
Water Public
Architectural Style Colonial
Level or Stories 3
Additional Building Above Grade, Below Grade
Structure Type 9'+ Ceilings,Vaulted Ceilings
New Construction N
Schools
Elementary Schools Braddock
Middle Schools Poe
High Schools Annandale
School District Fairfax County Public Schools
Others
Pets Allowed Y
HOA Fee Include Ext Bldg Maint,Lawn Care Front,Insurance,Reserve Funds,Snow Removal,Trash,Common Area Maintenance,Water,Sewer,Gas,Management,Pool(s)
Senior Community No
Tax ID 0702 14077825
Ownership Condominium
Acceptable Financing Cash, Conventional, FHA, VA
Listing Terms Cash, Conventional, FHA, VA
Financing Cash,Conventional,FHA,VA
Special Listing Condition Standard
Pets Allowed Cats OK, Dogs OK
Read Less Info
Want to know what your home might be worth? Contact us for a FREE valuation!

Our team is ready to help you sell your home for the highest possible price ASAP

Bought with Hilda Vidaurre • Fairfax Realty Select
"My job is to find and attract mastery-based agents to the office, protect the culture, and make sure everyone is happy! "
3801 Kennett Pike Suite D200, Greenville, Delaware, 19807, United States





