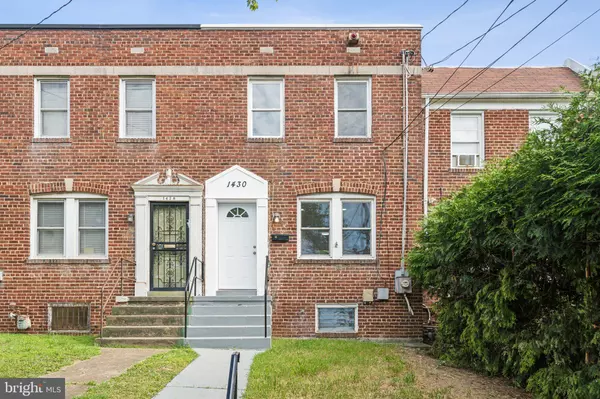$358,990
$358,990
For more information regarding the value of a property, please contact us for a free consultation.
3 Beds
2 Baths
1,248 SqFt
SOLD DATE : 10/24/2024
Key Details
Sold Price $358,990
Property Type Townhouse
Sub Type Interior Row/Townhouse
Listing Status Sold
Purchase Type For Sale
Square Footage 1,248 sqft
Price per Sqft $287
Subdivision Anacostia
MLS Listing ID DCDC2150502
Sold Date 10/24/24
Style Traditional
Bedrooms 3
Full Baths 1
Half Baths 1
HOA Y/N N
Abv Grd Liv Area 864
Originating Board BRIGHT
Year Built 1944
Annual Tax Amount $2,304
Tax Year 2022
Lot Size 2,585 Sqft
Acres 0.06
Property Description
***$10,000 grant available***Welcome to this beautifully remodeled 3 bedroom/1.5 bath, three-level home in Anacostia with spacious driveway and backyard. Step into floor plan with the living room that flows effortlessly into the dining area, creating a welcoming space for both relaxation and entertaining. The fully remodeled kitchen was opened up to create a more functional space.
The kitchen features sleek new cabinetry, stainless steel appliances, a striking backsplash, and granite countertops. The open layout allows for easy interaction while working in the kitchen. The upper level hosts two comfortable sized bedrooms. Enjoy the fully remodeled bathroom with a new vanity, chic flooring, and elegant tiling, offering a spa-like experience right at home! The finished basement provides a versatility as the den/third bedroom (NTC), rec/family room, or home office, tailored to your lifestyle needs. This additional living space adds flexibility and convenience to your everyday life. Outback is a deep backyard with plenty of potential to for a patio and garden. Plus off-street parking with access and driveway in the back. Close to the Anacostia Metro and and vibrant shops and dining. This remodeled home is a perfect with its modern updates, spacious layout and big backyard with off-street parking. Don't miss out on the opportunity to make this exceptional property your own. Schedule a private showing today and envision the possibilities of living in this stunning residence!
Location
State DC
County Washington
Zoning R-3
Rooms
Other Rooms Living Room, Dining Room, Bedroom 2, Bedroom 1, Bathroom 1, Bathroom 3, Half Bath
Basement Full
Interior
Interior Features Combination Dining/Living, Floor Plan - Open, Kitchen - Galley, Bathroom - Tub Shower, Upgraded Countertops, Wood Floors
Hot Water Natural Gas
Heating Forced Air
Cooling Central A/C
Flooring Hardwood
Equipment Stainless Steel Appliances, Built-In Microwave, Dishwasher, Oven/Range - Gas, Washer/Dryer Stacked
Fireplace N
Appliance Stainless Steel Appliances, Built-In Microwave, Dishwasher, Oven/Range - Gas, Washer/Dryer Stacked
Heat Source Natural Gas
Laundry Lower Floor
Exterior
Garage Spaces 3.0
Fence Rear
Water Access N
Accessibility None
Total Parking Spaces 3
Garage N
Building
Story 3
Foundation Brick/Mortar
Sewer Public Sewer
Water Public
Architectural Style Traditional
Level or Stories 3
Additional Building Above Grade, Below Grade
New Construction N
Schools
Elementary Schools Moten
Middle Schools Kramer
High Schools Anacostia
School District District Of Columbia Public Schools
Others
Pets Allowed Y
Senior Community No
Tax ID 5813//0009
Ownership Fee Simple
SqFt Source Assessor
Acceptable Financing Cash, Conventional, FHA, VA
Horse Property N
Listing Terms Cash, Conventional, FHA, VA
Financing Cash,Conventional,FHA,VA
Special Listing Condition Standard
Pets Allowed No Pet Restrictions
Read Less Info
Want to know what your home might be worth? Contact us for a FREE valuation!

Our team is ready to help you sell your home for the highest possible price ASAP

Bought with Lauren E Smith-Washbourne • Coldwell Banker Premier
"My job is to find and attract mastery-based agents to the office, protect the culture, and make sure everyone is happy! "
3801 Kennett Pike Suite D200, Greenville, Delaware, 19807, United States





