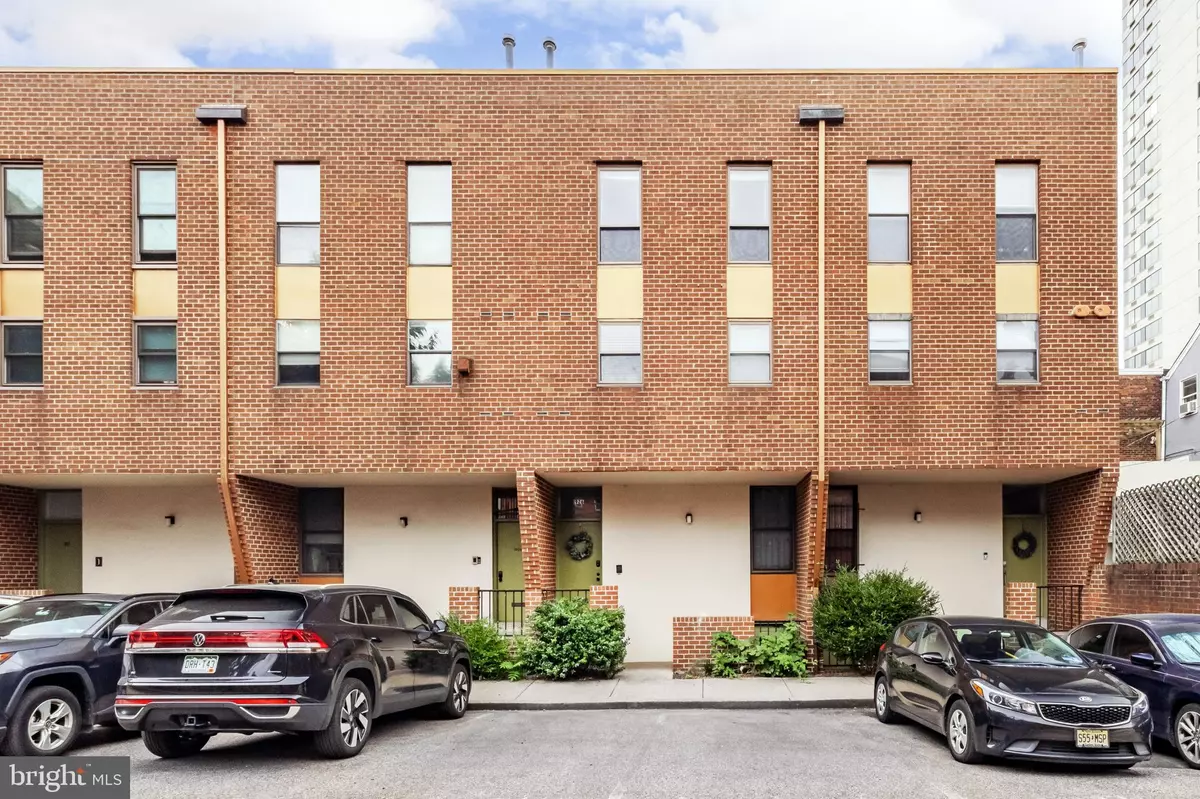$540,000
$545,000
0.9%For more information regarding the value of a property, please contact us for a free consultation.
3 Beds
3 Baths
1,694 SqFt
SOLD DATE : 10/25/2024
Key Details
Sold Price $540,000
Property Type Townhouse
Sub Type Interior Row/Townhouse
Listing Status Sold
Purchase Type For Sale
Square Footage 1,694 sqft
Price per Sqft $318
Subdivision Art Museum Area
MLS Listing ID PAPH2392252
Sold Date 10/25/24
Style Contemporary
Bedrooms 3
Full Baths 2
Half Baths 1
HOA Fees $350/mo
HOA Y/N Y
Abv Grd Liv Area 1,694
Originating Board BRIGHT
Year Built 1970
Annual Tax Amount $6,252
Tax Year 2024
Lot Size 1,060 Sqft
Acres 0.02
Lot Dimensions 18.00 x 59.00
Property Description
Welcome home to 1926 Nectarine Street! This spacious, move-in ready upper bi-level in the highly sought after Hamilton Townhomes community offers great indoor and outdoor living space in one of the most walkable neighborhoods Philly has to offer. As you enter this wonderful home up the steps you are welcomed into a bright open concept living and dining space with new hardwood floors throughout. From the living room, step out onto the large, private balcony with center city views and access to your private storage closet. Back inside, the efficient kitchen, powder room, coat closet, and laundry closet round out the first floor. Upstairs the large primary bedroom features vaulted ceilings, plentiful closet space, and ensuite bathroom. Two additional bedrooms share the well appointed hall bathroom with storage and a bathtub. This property has been well maintained and includes a newer hot water heater, central A/C unit, and washer and dryer. Parking will never be a concern as this home comes with its own assigned parking space directly in front of the unit. If you choose to forego your car, you can easily walk to Target, Whole Foods, the Rodin Museum, and the many delicious restaurants that Fairmount has to offer. Schedule your showing now, as this fantastic home is sure to sell quickly!
Location
State PA
County Philadelphia
Area 19130 (19130)
Zoning RSA5
Interior
Hot Water Natural Gas
Heating Forced Air
Cooling Central A/C
Equipment Built-In Microwave, Dishwasher, Dryer, Oven/Range - Gas, Refrigerator, Stainless Steel Appliances, Washer
Fireplace N
Appliance Built-In Microwave, Dishwasher, Dryer, Oven/Range - Gas, Refrigerator, Stainless Steel Appliances, Washer
Heat Source Natural Gas
Exterior
Exterior Feature Balcony
Garage Spaces 1.0
Parking On Site 1
Water Access N
Accessibility None
Porch Balcony
Total Parking Spaces 1
Garage N
Building
Story 2
Foundation Concrete Perimeter
Sewer Public Sewer
Water Public
Architectural Style Contemporary
Level or Stories 2
Additional Building Above Grade, Below Grade
New Construction N
Schools
School District The School District Of Philadelphia
Others
HOA Fee Include All Ground Fee,Common Area Maintenance,Ext Bldg Maint,Insurance,Lawn Maintenance,Management,Parking Fee,Snow Removal
Senior Community No
Tax ID 084050765
Ownership Fee Simple
SqFt Source Assessor
Special Listing Condition Standard
Read Less Info
Want to know what your home might be worth? Contact us for a FREE valuation!

Our team is ready to help you sell your home for the highest possible price ASAP

Bought with Suzanne M Swisher • Coldwell Banker Realty
"My job is to find and attract mastery-based agents to the office, protect the culture, and make sure everyone is happy! "
3801 Kennett Pike Suite D200, Greenville, Delaware, 19807, United States





