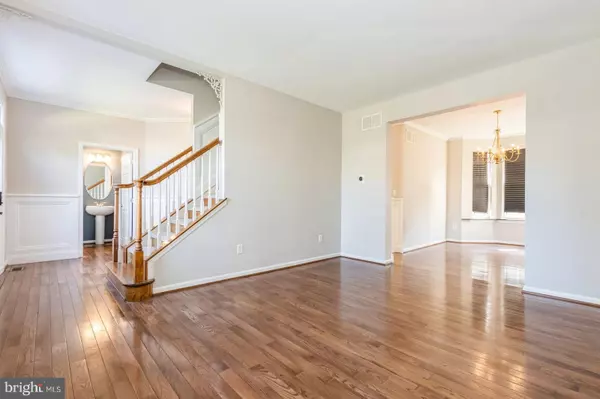$450,000
$450,000
For more information regarding the value of a property, please contact us for a free consultation.
3 Beds
3 Baths
2,008 SqFt
SOLD DATE : 10/25/2024
Key Details
Sold Price $450,000
Property Type Single Family Home
Sub Type Detached
Listing Status Sold
Purchase Type For Sale
Square Footage 2,008 sqft
Price per Sqft $224
Subdivision Wiltons Corner
MLS Listing ID NJCD2075366
Sold Date 10/25/24
Style Colonial
Bedrooms 3
Full Baths 2
Half Baths 1
HOA Fees $45/qua
HOA Y/N Y
Abv Grd Liv Area 2,008
Originating Board BRIGHT
Year Built 2004
Annual Tax Amount $9,109
Tax Year 2023
Lot Size 6,922 Sqft
Acres 0.16
Lot Dimensions 40.00 x 173.00
Property Description
This 3 bedroom, 2.5 bath home, located in the desirable Wilton's Corner neighborhood of Sicklerville is a must see! Recently updated throughout, this gorgeous home features custom details throughout including 9ft ceilings, custom molding and trim, hardwood floors in the living room, dining room, foyer and family Room, and granite countertops in the kitchen as well as granite window sills throughout the first floor! There's a breakfast room/sun room off of the kitchen with vaulted ceilings, large, palladium window, custom window seats, and French doors leading to the private back yard and paver patio. Upstairs you'll find the spacious primary bedroom with vaulted ceilings, and master bath with custom tile, and spa tub. The full unfinished basement is perfect for storage. Seller is offering property in 'as-is' condition but will obtain the CO. Community Amenities include a swimming pool, clubhouse, basketball court, tennis court, jogging trails, and playgrounds, all within walking distance of your new home. Conveniently located to all major highways.
Location
State NJ
County Camden
Area Winslow Twp (20436)
Zoning PC-B
Rooms
Basement Full
Main Level Bedrooms 3
Interior
Interior Features Attic, Breakfast Area, Ceiling Fan(s), Crown Moldings, Family Room Off Kitchen, Floor Plan - Traditional, Pantry, Sprinkler System, Upgraded Countertops, Walk-in Closet(s)
Hot Water Natural Gas
Heating Forced Air
Cooling Central A/C
Fireplace N
Heat Source Natural Gas
Exterior
Parking Features Garage - Front Entry, Garage Door Opener, Inside Access
Garage Spaces 6.0
Amenities Available Basketball Courts, Club House, Common Grounds, Community Center, Lake, Meeting Room, Pool - Outdoor, Tennis Courts
Water Access N
Roof Type Asphalt
Accessibility None
Attached Garage 2
Total Parking Spaces 6
Garage Y
Building
Story 2
Foundation Concrete Perimeter
Sewer Private Sewer
Water Public
Architectural Style Colonial
Level or Stories 2
Additional Building Above Grade, Below Grade
New Construction N
Schools
School District Winslow Township Public Schools
Others
Senior Community No
Tax ID 36-01106 01-00003
Ownership Fee Simple
SqFt Source Assessor
Acceptable Financing Cash, Conventional, FHA, VA
Listing Terms Cash, Conventional, FHA, VA
Financing Cash,Conventional,FHA,VA
Special Listing Condition Standard
Read Less Info
Want to know what your home might be worth? Contact us for a FREE valuation!

Our team is ready to help you sell your home for the highest possible price ASAP

Bought with NON MEMBER • Non Subscribing Office
"My job is to find and attract mastery-based agents to the office, protect the culture, and make sure everyone is happy! "
3801 Kennett Pike Suite D200, Greenville, Delaware, 19807, United States





