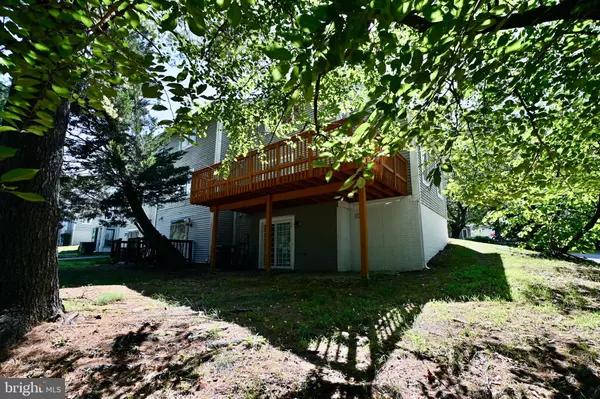$385,000
$385,000
For more information regarding the value of a property, please contact us for a free consultation.
3 Beds
4 Baths
1,592 SqFt
SOLD DATE : 10/28/2024
Key Details
Sold Price $385,000
Property Type Townhouse
Sub Type End of Row/Townhouse
Listing Status Sold
Purchase Type For Sale
Square Footage 1,592 sqft
Price per Sqft $241
Subdivision Southview
MLS Listing ID MDPG2123556
Sold Date 10/28/24
Style A-Frame
Bedrooms 3
Full Baths 3
Half Baths 1
HOA Fees $115/mo
HOA Y/N Y
Abv Grd Liv Area 1,592
Originating Board BRIGHT
Year Built 1988
Annual Tax Amount $3,174
Tax Year 2024
Lot Size 3,016 Sqft
Acres 0.07
Property Description
Fully available and DOM should be ignored as previous buyer backed out. Best and final offers are due by Wednesday; September 25th @ 1:00pm.
This beautifully renovated, end-unit townhouse offers three spacious bedrooms and four luxurious bathrooms, blending modern comfort with timeless elegance. Upon entering, you're greeted by an open-concept living area with gleaming hardwood floors, large windows, and abundant natural light. The modern kitchen is a chef's dream, featuring sleek quartz countertops, high-end stainless steel appliances, and custom cabinetry.
Upstairs, the primary bedroom serves as a peaceful retreat with an ensuite spa-like bathroom, complete with a double vanity, soaking tub, and walk-in shower. The additional two bedrooms are generously sized, each with ample closet space and their own stylishly updated bathrooms.
The fully finished basement offers additional living space, perfect for a family room, home office, or guest suite, with its own full bathroom. Outside, there is an oversized deck that one can enjoy as well entertain family and friends. In addition, the rear area can be fenced in for added privacy and an ideal setting for outdoor entertaining. The end-unit location ensures extra privacy and quiet, making this townhouse a perfect blend of luxury and convenience. Let's not forget the attached 1 car garage and space in the driveway for an additional vehicle.
Location
State MD
County Prince Georges
Zoning RMF12
Rooms
Basement Daylight, Full, Fully Finished, Heated, Improved, Interior Access, Outside Entrance, Walkout Level, Windows
Interior
Hot Water Natural Gas
Heating Heat Pump(s)
Cooling Central A/C, Ceiling Fan(s)
Equipment Dishwasher, Disposal, Exhaust Fan
Fireplace N
Appliance Dishwasher, Disposal, Exhaust Fan
Heat Source Central
Laundry Basement, Lower Floor
Exterior
Parking Features Garage - Front Entry, Garage Door Opener
Garage Spaces 2.0
Water Access N
Accessibility 32\"+ wide Doors
Attached Garage 1
Total Parking Spaces 2
Garage Y
Building
Story 3
Foundation Concrete Perimeter, Slab
Sewer Public Sewer
Water Public
Architectural Style A-Frame
Level or Stories 3
Additional Building Above Grade, Below Grade
New Construction N
Schools
Elementary Schools Panorama
Middle Schools Benjamin Stoddert
High Schools Potomac
School District Prince George'S County Public Schools
Others
Pets Allowed Y
Senior Community No
Tax ID 17121229608
Ownership Fee Simple
SqFt Source Assessor
Acceptable Financing Conventional, FHA
Horse Property N
Listing Terms Conventional, FHA
Financing Conventional,FHA
Special Listing Condition Standard
Pets Allowed No Pet Restrictions
Read Less Info
Want to know what your home might be worth? Contact us for a FREE valuation!

Our team is ready to help you sell your home for the highest possible price ASAP

Bought with Mekonnen A Abebe • Samson Properties
"My job is to find and attract mastery-based agents to the office, protect the culture, and make sure everyone is happy! "
3801 Kennett Pike Suite D200, Greenville, Delaware, 19807, United States





