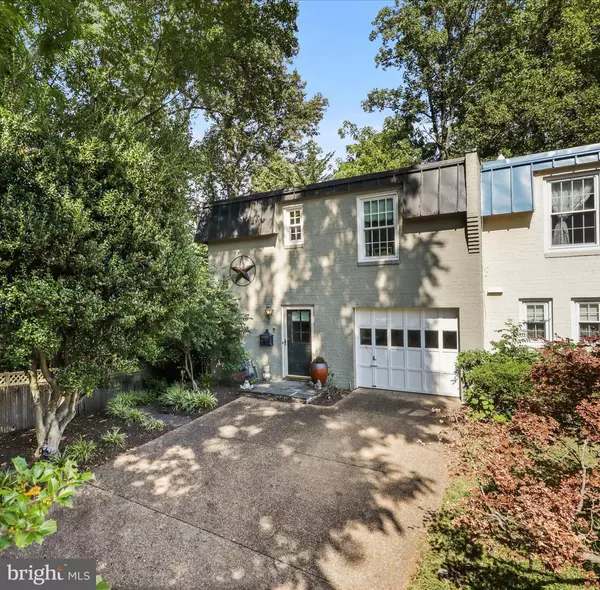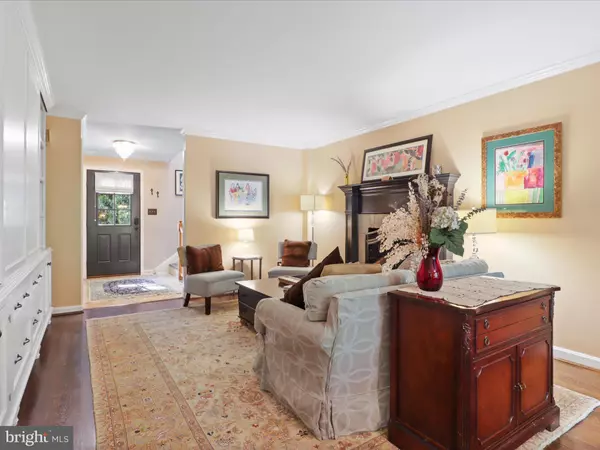$1,210,000
$1,190,000
1.7%For more information regarding the value of a property, please contact us for a free consultation.
4 Beds
3 Baths
2,179 SqFt
SOLD DATE : 10/29/2024
Key Details
Sold Price $1,210,000
Property Type Townhouse
Sub Type End of Row/Townhouse
Listing Status Sold
Purchase Type For Sale
Square Footage 2,179 sqft
Price per Sqft $555
Subdivision None Available
MLS Listing ID VAFA2002516
Sold Date 10/29/24
Style Colonial
Bedrooms 4
Full Baths 2
Half Baths 1
HOA Y/N N
Abv Grd Liv Area 1,488
Originating Board BRIGHT
Year Built 1966
Annual Tax Amount $12,372
Tax Year 2024
Lot Size 4,182 Sqft
Acres 0.1
Property Description
Fantastic end unit townhome on a cul de sac, no HOA, convenient to everything.
Solid brick with fully fenced charming garden on .10 lot. Updated kitchen and baths with hardwood floors on the main and upper level along with 2 wood burning fireplaces. Dining room with french door leading out to spacious deck, attached one car garage, master bedroom with en suite bath and lots of closet space, lower level rec room with 4th bedroom, half bath and utility/laundry room. Walk out to very private back yard with brick detail and fire pit. All this in a prime location, walking distance to all Falls Church City's best restaurants, shopping (including the soon to open Whole Foods!), farmers market, W&OD trail, Community Center, Library, EFC and WFC metro stations and a quick hop to 66, toll road and 495. Falls Church City Schools! This is truly a must see home!
Location
State VA
County Falls Church City
Zoning R-TH
Direction West
Rooms
Other Rooms Living Room, Dining Room, Primary Bedroom, Bedroom 2, Bedroom 3, Bedroom 4, Kitchen, Family Room, Primary Bathroom
Basement Fully Finished, Improved, Outside Entrance, Interior Access, Rear Entrance, Walkout Level, Windows, Daylight, Partial
Interior
Interior Features Bathroom - Walk-In Shower, Built-Ins, Central Vacuum, Dining Area, Kitchen - Eat-In, Primary Bath(s), Recessed Lighting, Skylight(s), Wood Floors
Hot Water Natural Gas
Heating Forced Air
Cooling Central A/C
Flooring Hardwood, Carpet
Fireplaces Number 2
Fireplaces Type Mantel(s), Wood
Equipment Built-In Microwave, Central Vacuum, Dishwasher, Disposal, Dryer, Dryer - Gas, Exhaust Fan, Icemaker, Refrigerator, Stainless Steel Appliances, Stove, Washer
Fireplace Y
Appliance Built-In Microwave, Central Vacuum, Dishwasher, Disposal, Dryer, Dryer - Gas, Exhaust Fan, Icemaker, Refrigerator, Stainless Steel Appliances, Stove, Washer
Heat Source Natural Gas
Laundry Basement, Has Laundry
Exterior
Parking Features Garage - Front Entry, Inside Access
Garage Spaces 2.0
Fence Partially, Rear, Wood
Water Access N
Roof Type Flat
Accessibility None
Attached Garage 1
Total Parking Spaces 2
Garage Y
Building
Lot Description Cul-de-sac, No Thru Street, Rear Yard, SideYard(s)
Story 3
Foundation Block, Slab
Sewer Private Sewer
Water Public
Architectural Style Colonial
Level or Stories 3
Additional Building Above Grade, Below Grade
New Construction N
Schools
Elementary Schools Oak Street
Middle Schools Mary Ellen Henderson
High Schools Meridian
School District Falls Church City Public Schools
Others
Pets Allowed Y
Senior Community No
Tax ID 51-108-051
Ownership Fee Simple
SqFt Source Assessor
Acceptable Financing Cash, Conventional, FHA, VA
Listing Terms Cash, Conventional, FHA, VA
Financing Cash,Conventional,FHA,VA
Special Listing Condition Standard
Pets Allowed No Pet Restrictions
Read Less Info
Want to know what your home might be worth? Contact us for a FREE valuation!

Our team is ready to help you sell your home for the highest possible price ASAP

Bought with Bonnie Ray • Compass
"My job is to find and attract mastery-based agents to the office, protect the culture, and make sure everyone is happy! "
3801 Kennett Pike Suite D200, Greenville, Delaware, 19807, United States





