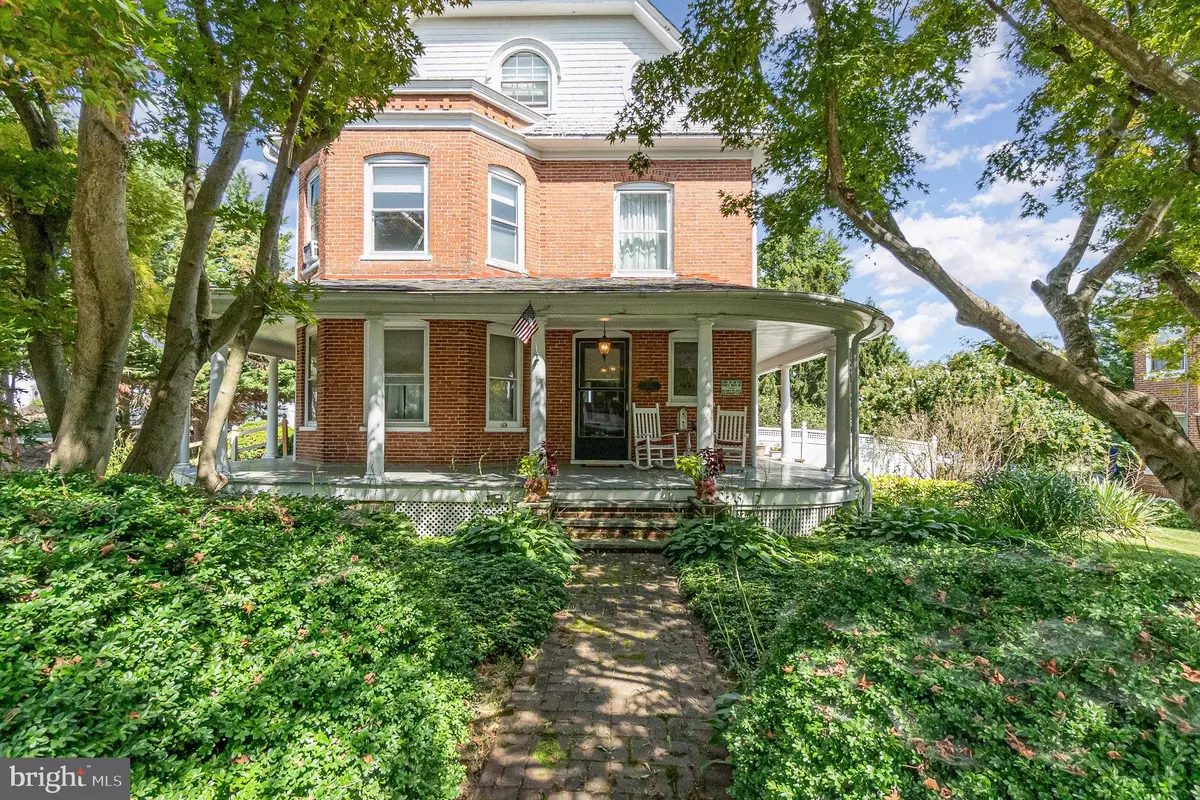$375,000
$375,000
For more information regarding the value of a property, please contact us for a free consultation.
5 Beds
2 Baths
2,576 SqFt
SOLD DATE : 10/30/2024
Key Details
Sold Price $375,000
Property Type Single Family Home
Sub Type Detached
Listing Status Sold
Purchase Type For Sale
Square Footage 2,576 sqft
Price per Sqft $145
Subdivision None Available
MLS Listing ID MDCC2014180
Sold Date 10/30/24
Style Victorian
Bedrooms 5
Full Baths 1
Half Baths 1
HOA Y/N N
Abv Grd Liv Area 2,576
Originating Board BRIGHT
Year Built 1900
Annual Tax Amount $4,390
Tax Year 2024
Lot Size 0.302 Acres
Acres 0.3
Property Description
Have you wanted to live in a town like the Hallmark Channel movies? Step into the charm of yesteryear with this stunning 1900 Victorian home nestled in the heart of a quaint small town. This 5-bedroom, 1.5-bath gem boasts exquisite craftsmanship and timeless details, including Southern Yellow Pine hardwood floors and original stained glass windows that add a touch of elegance. The grand foyer welcomes you with a breathtaking staircase, setting the tone for the elegance found throughout. Enjoy the convenience of pocket doors, a welcoming wrap-around porch perfect for relaxing afternoons, and both front and back staircases for added accessibility.
The main floor features a large living room with beautiful pocket doors perfect for relaxing evenings or entertaining guests. The kitchen offers the integrity of it's past (amazing built-in cabinetry) along with modern day conveniences, featuring granite countertops and a generously sized pantry. A delightful side sun porch/mudroom offers the perfect spot for your plants or storage. The large dining room is perfect for gatherings, highlighted by a built-in hutch that adds both character and functionality. The second floor boasts four spacious bedrooms, each offering unique character and plenty of natural light. The third-floor loft provides additional living space and is currently being used as a versatile 5th bedroom with a cozy sitting area—perfect for guests or a private retreat. The detached two-car garage offers a spacious loft, providing ample storage or potential for a creative workspace. Possibly convert to an apartment or AIRBNB? This home seamlessly blends historic charm with modern conveniences, making it a true masterpiece that offers a warm and inviting atmosphere. Landscaped yard adds beauty and curb appeal. Unfinished basement offers an open slate for finishing or added storage. This home has been meticulously maintained. Walking distance to all the conveniences of town living. This is a must see for a home like this seldom becomes available.
Location
State MD
County Cecil
Zoning R2
Rooms
Other Rooms Living Room, Dining Room, Bedroom 2, Bedroom 3, Bedroom 4, Kitchen, Foyer, Bedroom 1, Mud Room, Other, Bathroom 1, Full Bath
Basement Unfinished
Interior
Interior Features Crown Moldings, Floor Plan - Open, Kitchen - Country, Stain/Lead Glass, Additional Stairway
Hot Water Electric
Heating Radiator
Cooling Ceiling Fan(s), Window Unit(s)
Flooring Wood, Vinyl
Fireplaces Number 1
Equipment Dishwasher, Dryer - Electric, Oven - Single, Range Hood, Refrigerator, Stainless Steel Appliances, Washer
Fireplace Y
Window Features Bay/Bow
Appliance Dishwasher, Dryer - Electric, Oven - Single, Range Hood, Refrigerator, Stainless Steel Appliances, Washer
Heat Source Oil, Electric
Laundry Basement
Exterior
Exterior Feature Patio(s), Porch(es), Wrap Around
Parking Features Garage - Front Entry
Garage Spaces 6.0
Fence Rear
Water Access N
Roof Type Slate
Accessibility None
Porch Patio(s), Porch(es), Wrap Around
Total Parking Spaces 6
Garage Y
Building
Lot Description Landscaping
Story 4
Foundation Stone
Sewer Public Sewer
Water Public
Architectural Style Victorian
Level or Stories 4
Additional Building Above Grade, Below Grade
New Construction N
Schools
Elementary Schools Rising Sun
Middle Schools Rising Sun
High Schools Rising Sun
School District Cecil County Public Schools
Others
Senior Community No
Tax ID 0806023266
Ownership Fee Simple
SqFt Source Assessor
Special Listing Condition Standard
Read Less Info
Want to know what your home might be worth? Contact us for a FREE valuation!

Our team is ready to help you sell your home for the highest possible price ASAP

Bought with Daniel M Carson • American Premier Realty, LLC

"My job is to find and attract mastery-based agents to the office, protect the culture, and make sure everyone is happy! "
3801 Kennett Pike Suite D200, Greenville, Delaware, 19807, United States





