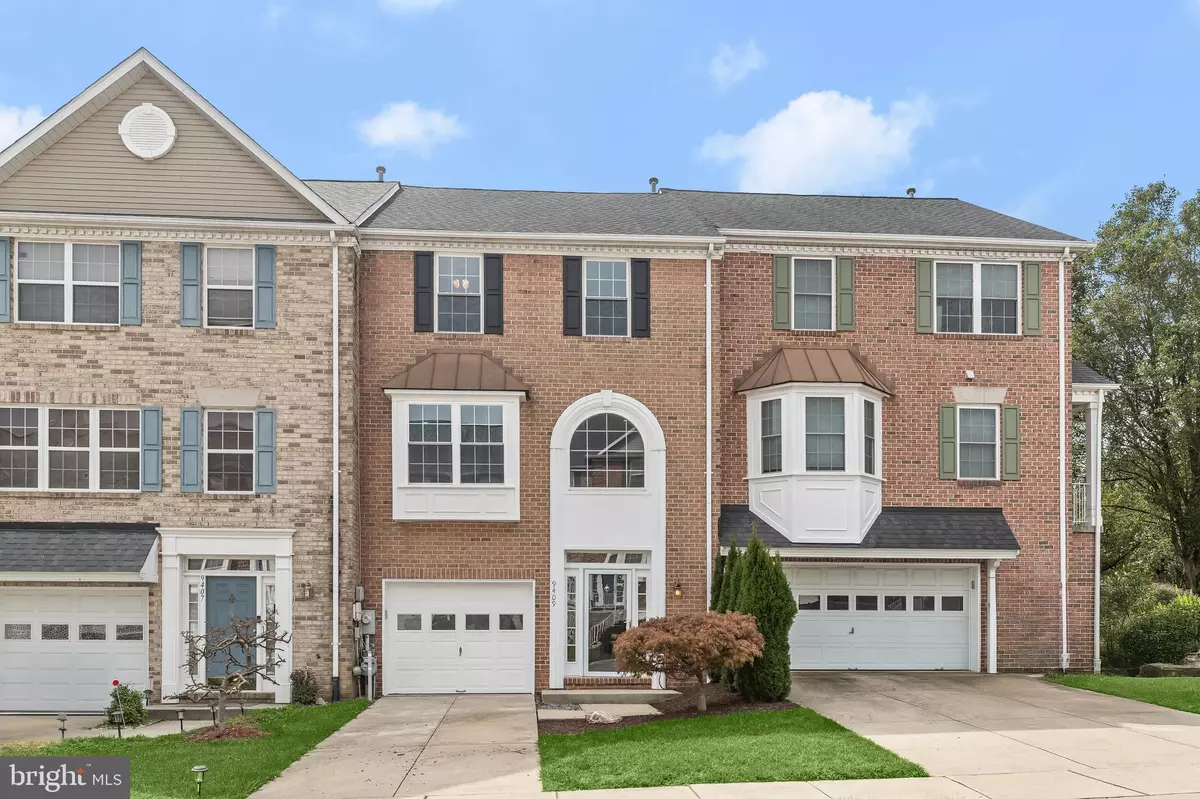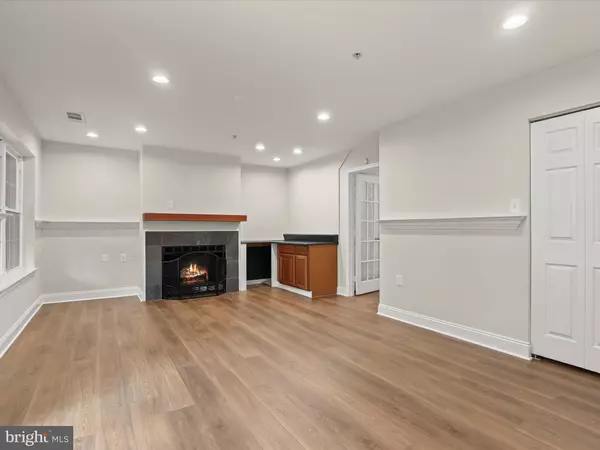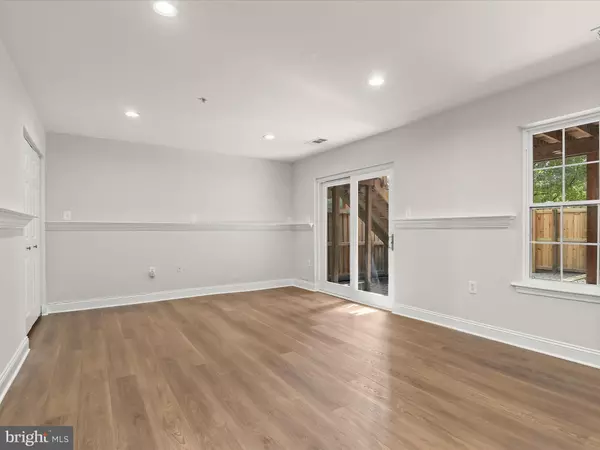$400,000
$400,000
For more information regarding the value of a property, please contact us for a free consultation.
3 Beds
3 Baths
2,047 SqFt
SOLD DATE : 10/30/2024
Key Details
Sold Price $400,000
Property Type Townhouse
Sub Type Interior Row/Townhouse
Listing Status Sold
Purchase Type For Sale
Square Footage 2,047 sqft
Price per Sqft $195
Subdivision Lyons Gate
MLS Listing ID MDBC2107180
Sold Date 10/30/24
Style Colonial
Bedrooms 3
Full Baths 2
Half Baths 1
HOA Fees $43/mo
HOA Y/N Y
Abv Grd Liv Area 1,640
Originating Board BRIGHT
Year Built 1996
Annual Tax Amount $3,461
Tax Year 2024
Lot Size 2,024 Sqft
Acres 0.05
Property Description
Welcome home to this three-bedroom, two full and one half-bath townhome nestled in the desirable Lyons Gate neighborhood, showcasing sun-filled windows, a modern neutral color theme and updates throughout. As you enter through the foyer, you will immediately notice the elegant touches with accent trim moldings including chair railing, box wainscoting, and crown molding that set a sophisticated tone through the home. The foyer provides convenient access to the front-loading garage, a double hall coat closet, and a half bathroom. A spacious family room on this level features a cozy gas fireplace, a laundry closet, and sliding glass doors that lead to the fully fenced backyard. The outdoor space is perfect for relaxation and entertaining with a paver stone patio. Moving upstairs, the main level showcases an open-concept living and dining area with rich hardwood flooring. The eat-in kitchen offers stainless steel appliances, 42” cabinetry with pull-out drawers, a large center island with breakfast bar, and a stylish stone backsplash. Adjacent to the kitchen is a charming breakfast nook, complete with a board and batten accent wall, bench seating, and a pantry for additional storage. French doors from the breakfast nook open onto a spacious deck that spans the full width of the home, providing even more outdoor space. The top level hosts the primary bedroom suite, which features a vaulted ceiling and a large walk-in closet. The ensuite bathroom boasts a dual vanity, soaking tub, and a walk-in shower with pebble flooring, a bench, and dual shower heads. Two additional bedrooms are located on this level and share a full bathroom with a tiled tub shower. This fantastic location is conveniently close to everything you need with tons of nearby shopping, dining and entertainment options, just minutes away. Some images have been virtually staged.
Location
State MD
County Baltimore
Zoning DR 5.5
Rooms
Other Rooms Living Room, Dining Room, Primary Bedroom, Bedroom 2, Bedroom 3, Kitchen, Family Room, Foyer, Breakfast Room, Primary Bathroom, Full Bath, Half Bath
Basement Connecting Stairway, Full, Fully Finished, Garage Access, Heated, Improved, Interior Access, Outside Entrance, Rear Entrance, Walkout Level, Windows
Interior
Interior Features Attic, Bathroom - Soaking Tub, Bathroom - Tub Shower, Bathroom - Walk-In Shower, Breakfast Area, Carpet, Ceiling Fan(s), Chair Railings, Crown Moldings, Dining Area, Floor Plan - Open, Kitchen - Eat-In, Kitchen - Island, Kitchen - Table Space, Pantry, Primary Bath(s), Recessed Lighting, Sprinkler System, Walk-in Closet(s)
Hot Water Natural Gas
Heating Forced Air, Programmable Thermostat
Cooling Central A/C, Programmable Thermostat
Flooring Carpet, Ceramic Tile, Hardwood, Luxury Vinyl Plank, Luxury Vinyl Tile
Equipment Built-In Microwave, Dishwasher, Disposal, Dryer, Exhaust Fan, Icemaker, Oven/Range - Gas, Refrigerator, Stainless Steel Appliances, Washer, Water Heater
Fireplace N
Window Features Double Hung,Double Pane,Insulated,Palladian,Screens,Transom,Vinyl Clad
Appliance Built-In Microwave, Dishwasher, Disposal, Dryer, Exhaust Fan, Icemaker, Oven/Range - Gas, Refrigerator, Stainless Steel Appliances, Washer, Water Heater
Heat Source Natural Gas
Laundry Has Laundry, Lower Floor
Exterior
Exterior Feature Deck(s), Patio(s)
Parking Features Built In, Covered Parking, Garage - Front Entry, Garage Door Opener, Inside Access
Garage Spaces 3.0
Fence Privacy, Rear, Wood
Water Access N
Roof Type Shingle
Accessibility Doors - Lever Handle(s), Other
Porch Deck(s), Patio(s)
Attached Garage 1
Total Parking Spaces 3
Garage Y
Building
Lot Description Landscaping, Level, Rear Yard
Story 3
Foundation Permanent
Sewer Public Sewer
Water Public
Architectural Style Colonial
Level or Stories 3
Additional Building Above Grade, Below Grade
Structure Type 2 Story Ceilings,Dry Wall,High,Vaulted Ceilings,Wood Walls
New Construction N
Schools
Elementary Schools Lyons Mill
Middle Schools Deer Park Middle Magnet School
High Schools New Town
School District Baltimore County Public Schools
Others
Senior Community No
Tax ID 04022200015082
Ownership Fee Simple
SqFt Source Assessor
Security Features Fire Detection System,Main Entrance Lock,Smoke Detector,Sprinkler System - Indoor
Special Listing Condition Standard
Read Less Info
Want to know what your home might be worth? Contact us for a FREE valuation!

Our team is ready to help you sell your home for the highest possible price ASAP

Bought with Tarundeep S Kalra • EXP Realty, LLC

"My job is to find and attract mastery-based agents to the office, protect the culture, and make sure everyone is happy! "
3801 Kennett Pike Suite D200, Greenville, Delaware, 19807, United States





