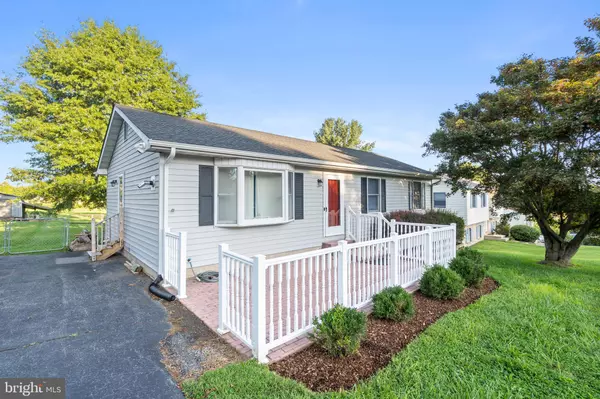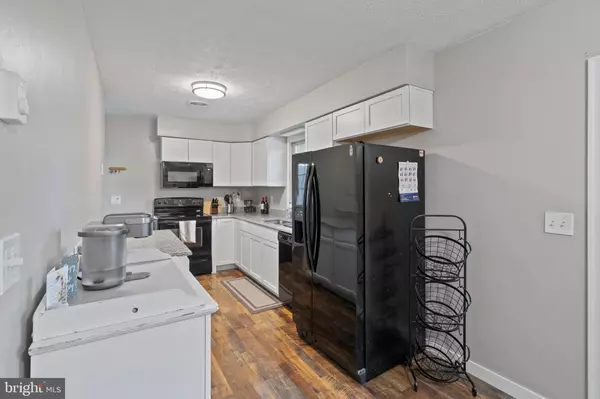$325,000
$339,900
4.4%For more information regarding the value of a property, please contact us for a free consultation.
3 Beds
1 Bath
1,376 SqFt
SOLD DATE : 10/30/2024
Key Details
Sold Price $325,000
Property Type Single Family Home
Sub Type Detached
Listing Status Sold
Purchase Type For Sale
Square Footage 1,376 sqft
Price per Sqft $236
Subdivision Sunrise Estates
MLS Listing ID MDCC2014020
Sold Date 10/30/24
Style Ranch/Rambler
Bedrooms 3
Full Baths 1
HOA Y/N N
Abv Grd Liv Area 1,376
Originating Board BRIGHT
Year Built 1987
Annual Tax Amount $3,696
Tax Year 2024
Lot Size 0.349 Acres
Acres 0.35
Property Description
Welcome to this beautifully updated 3-bedroom, 1-bath rancher located in the heart of Rising Sun! This charming home offers a perfect blend of modern amenities and peaceful country living, all within town limits and the highly sought-after Rising Sun school district. The brand new kitchen, featuring sleek finishes, is perfect for culinary enthusiasts, while the new LVP flooring throughout adds style and durability to the home. An updated roof provides peace of mind, ensuring your home is well-protected, and the spacious Trex deck is ideal for outdoor relaxation, allowing you to enjoy the serene views of the rolling farm fields that stretch behind the property. The updated bathroom boasts modern touches, adding a touch of luxury to your everyday life.
Additionally, this home features a large, partially finished basement, offering endless potential for you to bring your own creativity and personal touch to complete the space. Despite its country charm, the home is conveniently located within walking distance of all of life's necessities, including grocery stores, dining, a gym, parks, and more. The seller is open to reviewing all offers as they are presented, providing a flexible opportunity for prospective buyers to make this delightful home their own. Don’t miss this chance to experience the best of both worlds – peaceful country living with the convenience of being close to town!
Location
State MD
County Cecil
Zoning R1
Rooms
Other Rooms Living Room, Dining Room, Primary Bedroom, Bedroom 2, Bedroom 3, Kitchen, Basement, Bathroom 1
Basement Interior Access, Partial, Outside Entrance, Shelving, Sump Pump, Walkout Stairs, Poured Concrete, Space For Rooms, Unfinished
Main Level Bedrooms 3
Interior
Interior Features Carpet, Ceiling Fan(s), Combination Kitchen/Dining, Entry Level Bedroom, Floor Plan - Traditional, Kitchen - Country, Bathroom - Tub Shower
Hot Water Electric
Heating Heat Pump(s), Other
Cooling Central A/C
Equipment Built-In Microwave, Dishwasher, Disposal, Stove, Refrigerator, Washer, Dryer
Fireplace N
Appliance Built-In Microwave, Dishwasher, Disposal, Stove, Refrigerator, Washer, Dryer
Heat Source Electric
Laundry Basement, Has Laundry
Exterior
Exterior Feature Deck(s)
Garage Spaces 6.0
Fence Rear, Fully, Chain Link
Utilities Available Cable TV Available
Water Access N
View Garden/Lawn, Pasture, Other
Roof Type Architectural Shingle
Accessibility None
Porch Deck(s)
Total Parking Spaces 6
Garage N
Building
Story 2
Foundation Concrete Perimeter
Sewer Public Sewer
Water Public
Architectural Style Ranch/Rambler
Level or Stories 2
Additional Building Above Grade, Below Grade
New Construction N
Schools
Elementary Schools Rising Sun
Middle Schools Rising Sun
High Schools Rising Sun
School District Cecil County Public Schools
Others
Pets Allowed Y
Senior Community No
Tax ID 0806036937
Ownership Fee Simple
SqFt Source Assessor
Acceptable Financing Cash, Conventional, FHA, USDA, VA
Listing Terms Cash, Conventional, FHA, USDA, VA
Financing Cash,Conventional,FHA,USDA,VA
Special Listing Condition Standard
Pets Allowed No Pet Restrictions
Read Less Info
Want to know what your home might be worth? Contact us for a FREE valuation!

Our team is ready to help you sell your home for the highest possible price ASAP

Bought with Brenda L Jolly • Integrity Real Estate

"My job is to find and attract mastery-based agents to the office, protect the culture, and make sure everyone is happy! "
3801 Kennett Pike Suite D200, Greenville, Delaware, 19807, United States





