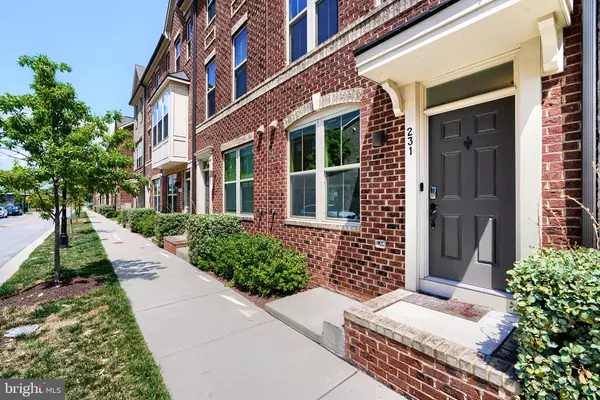$365,000
$365,000
For more information regarding the value of a property, please contact us for a free consultation.
3 Beds
4 Baths
1,600 SqFt
SOLD DATE : 10/30/2024
Key Details
Sold Price $365,000
Property Type Townhouse
Sub Type Interior Row/Townhouse
Listing Status Sold
Purchase Type For Sale
Square Footage 1,600 sqft
Price per Sqft $228
Subdivision Greektown
MLS Listing ID MDBA2141038
Sold Date 10/30/24
Style Side-by-Side
Bedrooms 3
Full Baths 3
Half Baths 1
HOA Fees $60/mo
HOA Y/N Y
Abv Grd Liv Area 1,600
Originating Board BRIGHT
Year Built 2020
Annual Tax Amount $6,986
Tax Year 2024
Lot Size 1,306 Sqft
Acres 0.03
Property Description
Welcome to 231 S Macon Street! Newer construction built in 2020 in Oldham Crossing. Enter from rear garage or front greeted by a first floor bedroom and full bathroom. Carpeted stairs will take you to open layout on second floor with central kitchen opening into a generous living room on one side and the dining area on the other. Large windows offer plenty of natural light to come into the home. Off of the dining area is conveniently located half bath. The rear deck has a privacy barrier from neighbor and as a bonus comes with a motorized awning with remote control. Kitchen has stainless steel appliances with large center island and plenty of cabinet space. On the third floor you will find a fabulous master suite with large bath supplied with double vanity for convenience. Third bedroom with en suite bathroom is located also on the third floor. Laundry is located in hall way in the third floor making it easier to access from primary and secondary bedrooms. Call your agent to schedule a showing soon!
Location
State MD
County Baltimore City
Zoning R-8
Interior
Interior Features Breakfast Area, Carpet, Ceiling Fan(s), Entry Level Bedroom, Family Room Off Kitchen, Floor Plan - Open, Kitchen - Island, Sprinkler System, Recessed Lighting, Bathroom - Soaking Tub, Walk-in Closet(s)
Hot Water Electric
Heating Forced Air
Cooling Central A/C
Equipment Dishwasher, Disposal, Dryer, Energy Efficient Appliances, Exhaust Fan, Icemaker, Microwave, Oven/Range - Electric, Refrigerator, Stainless Steel Appliances, Washer/Dryer Stacked
Fireplace N
Appliance Dishwasher, Disposal, Dryer, Energy Efficient Appliances, Exhaust Fan, Icemaker, Microwave, Oven/Range - Electric, Refrigerator, Stainless Steel Appliances, Washer/Dryer Stacked
Heat Source Electric
Exterior
Parking Features Additional Storage Area, Garage - Rear Entry
Garage Spaces 2.0
Water Access N
Accessibility 2+ Access Exits
Attached Garage 1
Total Parking Spaces 2
Garage Y
Building
Story 3
Foundation Slab
Sewer Public Sewer
Water Public
Architectural Style Side-by-Side
Level or Stories 3
Additional Building Above Grade, Below Grade
New Construction N
Schools
School District Baltimore City Public Schools
Others
HOA Fee Include Common Area Maintenance,Management,Insurance,Lawn Maintenance,Road Maintenance,Other
Senior Community No
Tax ID 0326176320E046
Ownership Fee Simple
SqFt Source Estimated
Special Listing Condition Standard
Read Less Info
Want to know what your home might be worth? Contact us for a FREE valuation!

Our team is ready to help you sell your home for the highest possible price ASAP

Bought with Jessica M Chroniger • Cummings & Co. Realtors

"My job is to find and attract mastery-based agents to the office, protect the culture, and make sure everyone is happy! "
3801 Kennett Pike Suite D200, Greenville, Delaware, 19807, United States





