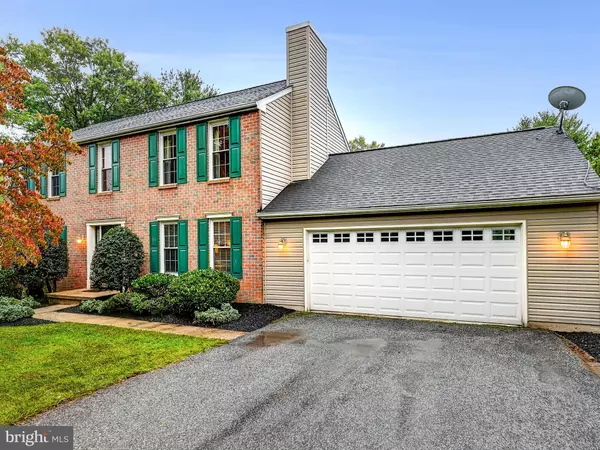$735,000
$689,000
6.7%For more information regarding the value of a property, please contact us for a free consultation.
4 Beds
4 Baths
2,564 SqFt
SOLD DATE : 10/30/2024
Key Details
Sold Price $735,000
Property Type Single Family Home
Sub Type Detached
Listing Status Sold
Purchase Type For Sale
Square Footage 2,564 sqft
Price per Sqft $286
Subdivision Dulaney Gate
MLS Listing ID MDBC2108234
Sold Date 10/30/24
Style Colonial
Bedrooms 4
Full Baths 3
Half Baths 1
HOA Fees $3/ann
HOA Y/N Y
Abv Grd Liv Area 2,264
Originating Board BRIGHT
Year Built 1985
Annual Tax Amount $6,691
Tax Year 2024
Lot Size 1.010 Acres
Acres 1.01
Lot Dimensions 1.00 x
Property Description
OFFER DEADLINE: 8:00 PM, SUNDAY 8/29.
This is the one you have been waiting for in Dulaney Gate! Updated kitchen, gorgeous, huge screened-in porch off kitchen leading to composite deck. HUGE flat, fenced backyard. 4 good-sized bedrooms, 2 full baths, including en-suite on the second floor. The walk-out basement features rec room with wet bar, lots of storage, a third full-bath and an additional room that could be used for many options. 2-car garage, large driveway for extra parking and a mudroom off the kitchen are just a few of the highlights of this home that truly offers it all. Convenient to all that Baltimore County has to offer and close to major highways for access to downtown.
Location
State MD
County Baltimore
Zoning R
Rooms
Basement Connecting Stairway, Daylight, Full, Full, Fully Finished, Heated, Improved, Outside Entrance, Interior Access, Shelving, Space For Rooms, Sump Pump, Walkout Level, Walkout Stairs, Windows
Interior
Hot Water Electric
Heating Central, Heat Pump(s)
Cooling Ceiling Fan(s), Central A/C
Fireplaces Number 1
Equipment Dishwasher, Disposal, Icemaker, Microwave, Oven/Range - Electric, Refrigerator
Fireplace Y
Window Features Double Pane,Screens
Appliance Dishwasher, Disposal, Icemaker, Microwave, Oven/Range - Electric, Refrigerator
Heat Source Electric
Exterior
Exterior Feature Deck(s), Patio(s)
Parking Features Garage - Front Entry, Garage Door Opener, Inside Access, Oversized
Garage Spaces 6.0
Fence Rear
Utilities Available Cable TV Available
Amenities Available None
Water Access N
View Garden/Lawn, Trees/Woods
Roof Type Fiberglass
Accessibility None
Porch Deck(s), Patio(s)
Attached Garage 2
Total Parking Spaces 6
Garage Y
Building
Lot Description Landscaping, Trees/Wooded
Story 3
Foundation Block
Sewer Public Sewer
Water Public
Architectural Style Colonial
Level or Stories 3
Additional Building Above Grade, Below Grade
New Construction N
Schools
High Schools Dulaney
School District Baltimore County Public Schools
Others
HOA Fee Include None
Senior Community No
Tax ID 04081800008564
Ownership Fee Simple
SqFt Source Estimated
Security Features Electric Alarm
Special Listing Condition Standard
Read Less Info
Want to know what your home might be worth? Contact us for a FREE valuation!

Our team is ready to help you sell your home for the highest possible price ASAP

Bought with Kara Clasing • Cummings & Co. Realtors

"My job is to find and attract mastery-based agents to the office, protect the culture, and make sure everyone is happy! "
3801 Kennett Pike Suite D200, Greenville, Delaware, 19807, United States





