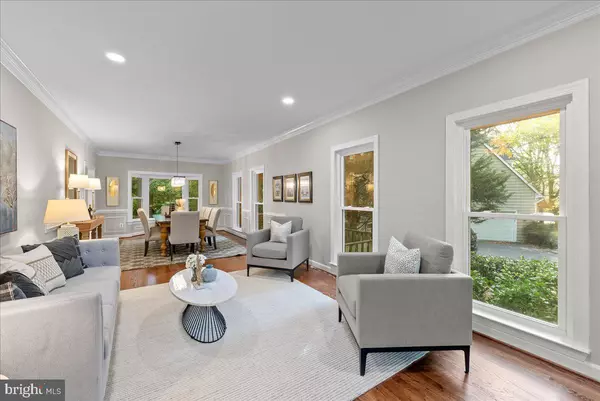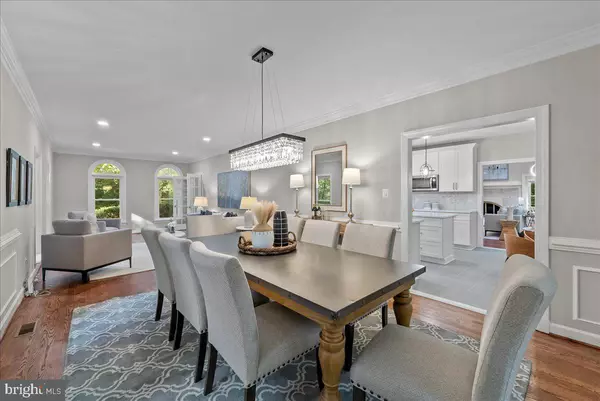$1,245,000
$1,150,000
8.3%For more information regarding the value of a property, please contact us for a free consultation.
4 Beds
5 Baths
3,579 SqFt
SOLD DATE : 10/31/2024
Key Details
Sold Price $1,245,000
Property Type Single Family Home
Sub Type Detached
Listing Status Sold
Purchase Type For Sale
Square Footage 3,579 sqft
Price per Sqft $347
Subdivision Fairfax Station East
MLS Listing ID VAFX2202038
Sold Date 10/31/24
Style Colonial
Bedrooms 4
Full Baths 4
Half Baths 1
HOA Y/N N
Abv Grd Liv Area 3,579
Originating Board BRIGHT
Year Built 1988
Annual Tax Amount $11,898
Tax Year 2024
Lot Size 0.796 Acres
Acres 0.8
Property Description
* Offer Deadline is at Noon on Monday (10/21), seller reserves the right to accept any offer prior to the Deadline *
This stunning former model home sits on a 0.8-acre lot and has no HOA. **The total finished square footage of the home is 4,879 SF, consisting of 3,579 SF above grade and 1,300 SF in the fully finished basement. *** It features a beautifully renovated kitchen and all bathrooms. The second floor includes four spacious beds and three full baths. The primary bedroom and hallway are finished with luxury vinyl plank (LVP) flooring, while the bedrooms have all been updated with new carpeting.
On the main level features all hardwood flooring, the open floor plan seamlessly connects the living room and formal dining room. The family room features a two-story high ceiling and skylights that fill the space with natural light, along with a cozy fireplace. It also offers direct access to a massive 700 SF deck, ideal for relaxing in a private and peaceful setting.. The main level also includes a library and an additional big room for flexible use. The kitchen is designed in a modern style with new cabinets and appliances, complemented by quartz countertops and a well-sized island. A cozy breakfast room overlooks the backyard, providing a comfortable and inviting space to enjoy your mornings
The fully finished basement, accessible from inside the home via a staircase, offers multiple large rooms and a full bath, all newly carpeted. Additional upgrades include *** TWO-Zoned NEW HVACS system (2024) **** and a NEW ROOF (2022) **** NEW WINDOW (2022) ***Water Heater (2020)*** New Garage Door Opener (2024) *** This home features a thoughtfully designed floor plan that seamlessly blends space, comfort, and modern amenities, making it perfect for any lifestyle.
The home features a beautifully designed brick driveway, adding elegance and curb appeal to the exterior
Location
State VA
County Fairfax
Zoning 110
Rooms
Basement Connecting Stairway
Interior
Hot Water Natural Gas
Heating Heat Pump(s)
Cooling Central A/C
Fireplaces Number 1
Fireplace Y
Heat Source Natural Gas
Exterior
Parking Features Garage - Front Entry
Garage Spaces 6.0
Utilities Available Electric Available, Natural Gas Available, Water Available
Water Access N
Roof Type Shingle
Accessibility None
Attached Garage 2
Total Parking Spaces 6
Garage Y
Building
Story 3
Foundation Concrete Perimeter
Sewer On Site Septic
Water Public
Architectural Style Colonial
Level or Stories 3
Additional Building Above Grade, Below Grade
New Construction N
Schools
Elementary Schools Fairview
Middle Schools Robinson Secondary School
High Schools Robinson Secondary School
School District Fairfax County Public Schools
Others
Senior Community No
Tax ID 0872 06 0067
Ownership Fee Simple
SqFt Source Assessor
Special Listing Condition Standard
Read Less Info
Want to know what your home might be worth? Contact us for a FREE valuation!

Our team is ready to help you sell your home for the highest possible price ASAP

Bought with Sara Salvia • Pearson Smith Realty, LLC
"My job is to find and attract mastery-based agents to the office, protect the culture, and make sure everyone is happy! "
3801 Kennett Pike Suite D200, Greenville, Delaware, 19807, United States





