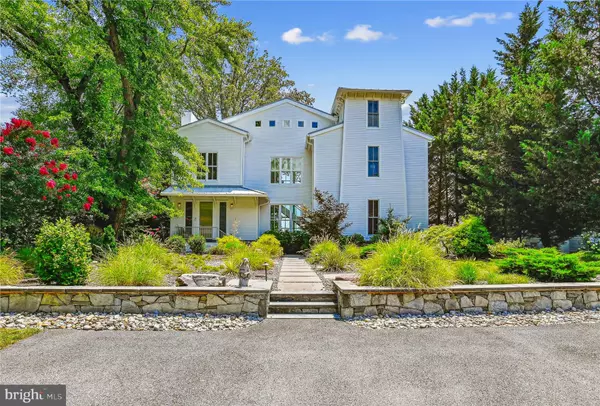$2,200,000
$2,395,000
8.1%For more information regarding the value of a property, please contact us for a free consultation.
5 Beds
6 Baths
6,300 SqFt
SOLD DATE : 10/31/2024
Key Details
Sold Price $2,200,000
Property Type Single Family Home
Sub Type Detached
Listing Status Sold
Purchase Type For Sale
Square Footage 6,300 sqft
Price per Sqft $349
Subdivision Lake Shore
MLS Listing ID MDAA2075236
Sold Date 10/31/24
Style Contemporary
Bedrooms 5
Full Baths 5
Half Baths 1
HOA Y/N N
Abv Grd Liv Area 4,700
Originating Board BRIGHT
Year Built 2003
Annual Tax Amount $16,037
Tax Year 2024
Lot Size 1.900 Acres
Acres 1.9
Property Description
Sellers have just completed extensive improvements to the exterior, to include power washing, painting and trim work, to make this amazing home truly shine! Extraordinary custom built contemporary with sweeping panoramic views of the Magothy River. Situated on almost 2 acres with 70 feet of water frontage, stacked stone wall and rip-rapped shoreline, pier and boat lift! The private tree lined driveway leads to a detached 2 car designer garage and workshop and allows for plenty of additional parking. The professionally landscaped/hardscaped front yard adds striking curb appeal and welcomes you in with a wide stone walkway. When you enter this graceful home, you are met with stunning water views from multiple levels, that are showcased by the thoughtfully curated architecture, without compromising privacy. Created with superior craftsmanship and elegant details throughout, here form and function have been elevated to the highest level. The current owners have made extensive improvements over $300,000 to include...front and rear yard landscaping/hardscaping, built-in barbecue, bar, 2 firepits, bespoke outdoor lighting system, replacement of the well pump and both HVAC systems and much more! You never have to leave home...work from the light-filled loft office space, work out in your home gym or fitness studio and then relax or entertain out on your rear patio and end the day in your top of the line hot tub! When you do need to venture out, this ideal location has easy access to all commuter routes and is minutes to BWI airport, Baltimore and Annapolis. LIVE, WORK, PLAY!
Location
State MD
County Anne Arundel
Zoning R
Rooms
Other Rooms Dining Room, Primary Bedroom, Bedroom 2, Bedroom 3, Bedroom 4, Bedroom 5, Kitchen, Game Room, Den, Great Room, Laundry, Loft, Other
Basement Outside Entrance, Connecting Stairway, Fully Finished, Daylight, Full, Heated, Walkout Level, Windows
Interior
Interior Features Kitchen - Island, Dining Area, Breakfast Area, Kitchen - Gourmet, Primary Bath(s), Built-Ins, Laundry Chute, Floor Plan - Open
Hot Water Electric
Heating Heat Pump(s), Zoned, Programmable Thermostat
Cooling Central A/C, Ceiling Fan(s)
Fireplaces Number 1
Equipment Washer/Dryer Hookups Only, Cooktop, Dishwasher, Dryer, Exhaust Fan, Freezer, Oven - Wall, Refrigerator, Washer, Water Conditioner - Owned, Oven - Double
Fireplace Y
Appliance Washer/Dryer Hookups Only, Cooktop, Dishwasher, Dryer, Exhaust Fan, Freezer, Oven - Wall, Refrigerator, Washer, Water Conditioner - Owned, Oven - Double
Heat Source Electric
Exterior
Exterior Feature Balcony, Patio(s)
Parking Features Garage Door Opener
Garage Spaces 7.0
Waterfront Description Private Dock Site
Water Access Y
Water Access Desc Boat - Powered,Personal Watercraft (PWC),Private Access,Sail
View Water, River, Scenic Vista
Accessibility None
Porch Balcony, Patio(s)
Total Parking Spaces 7
Garage Y
Building
Lot Description Private, Partly Wooded, Landscaping
Story 3.5
Foundation Concrete Perimeter
Sewer Septic Exists
Water Well
Architectural Style Contemporary
Level or Stories 3.5
Additional Building Above Grade, Below Grade
Structure Type 9'+ Ceilings
New Construction N
Schools
High Schools Chesapeake
School District Anne Arundel County Public Schools
Others
Senior Community No
Tax ID 020300018558400
Ownership Fee Simple
SqFt Source Estimated
Security Features Security System
Special Listing Condition Standard
Read Less Info
Want to know what your home might be worth? Contact us for a FREE valuation!

Our team is ready to help you sell your home for the highest possible price ASAP

Bought with Nina Boykin Tracey • Hubble Bisbee Christie's International Real Estate
"My job is to find and attract mastery-based agents to the office, protect the culture, and make sure everyone is happy! "
3801 Kennett Pike Suite D200, Greenville, Delaware, 19807, United States





